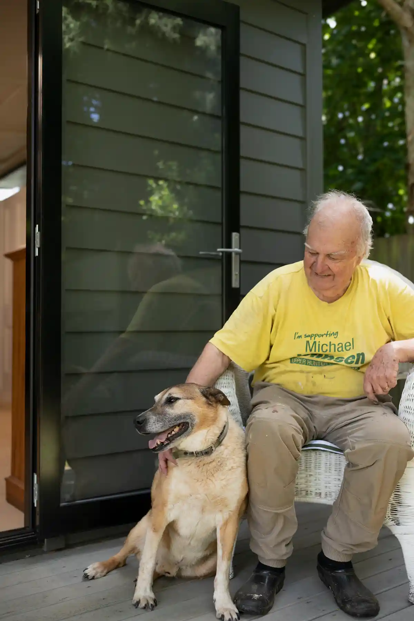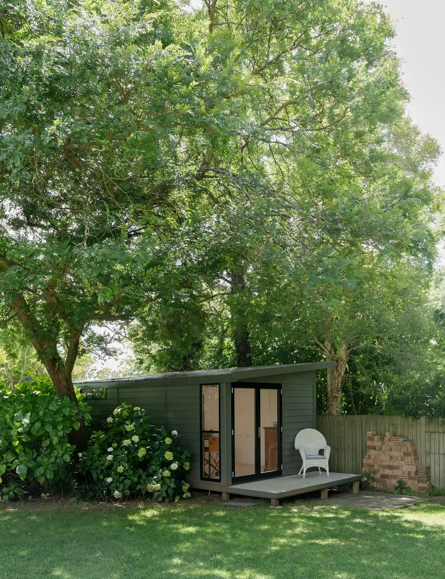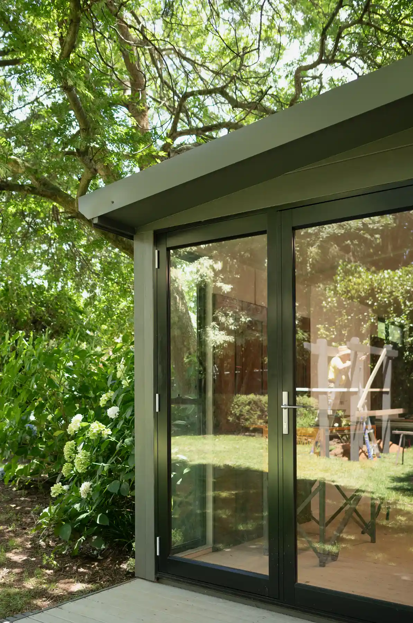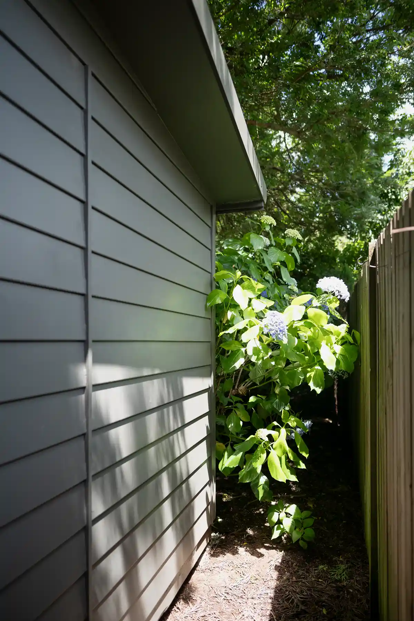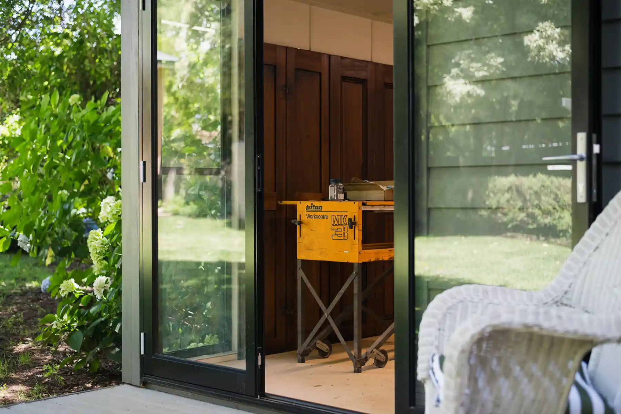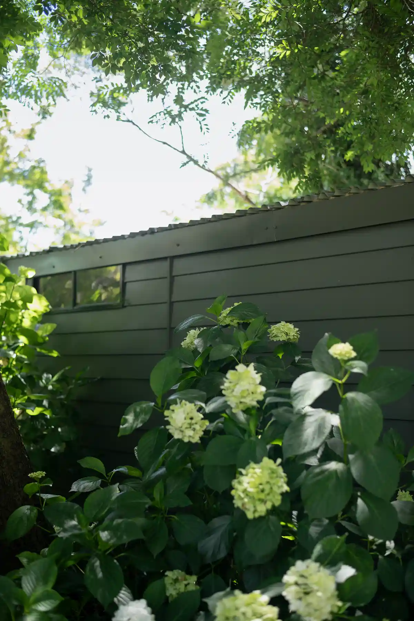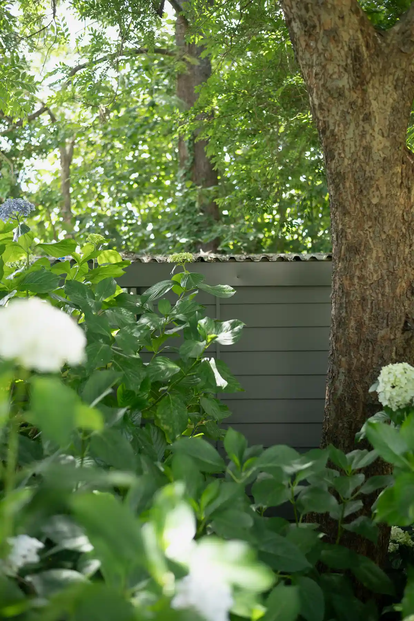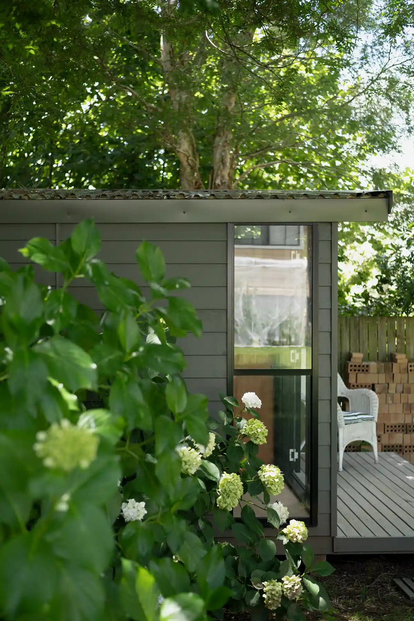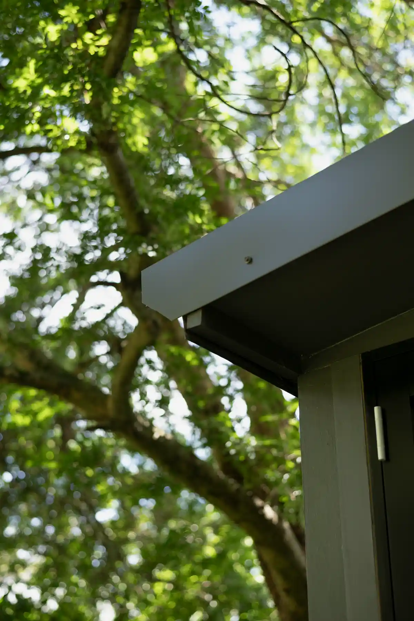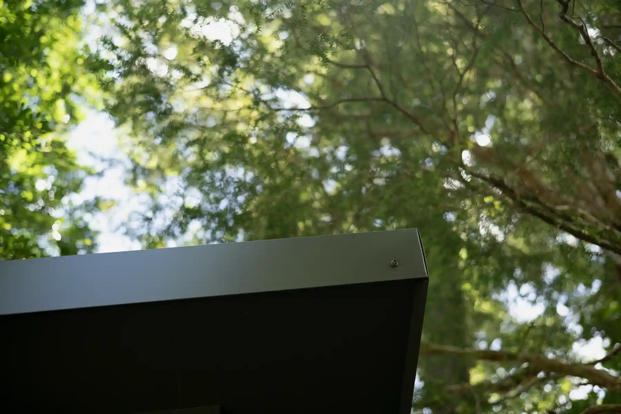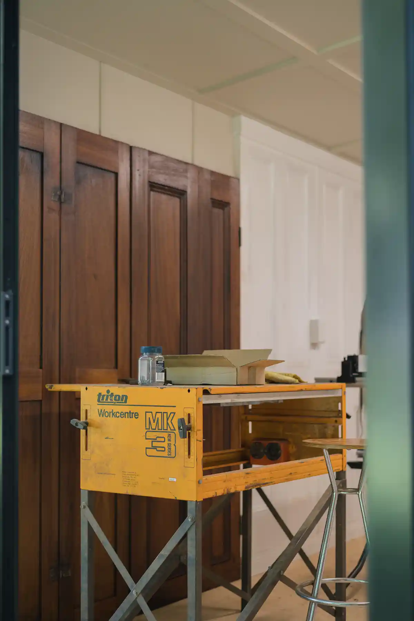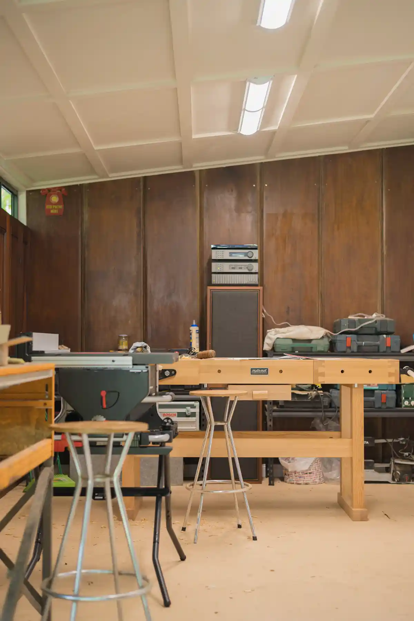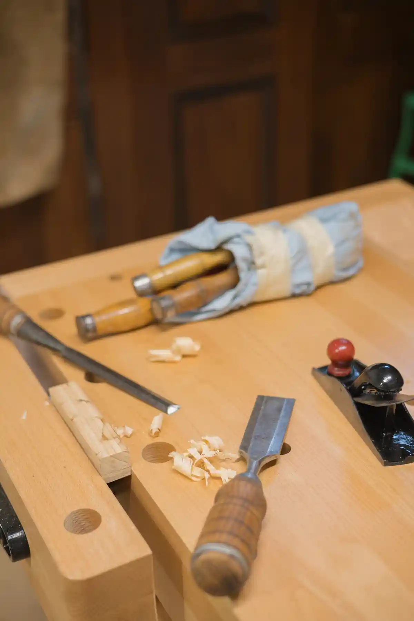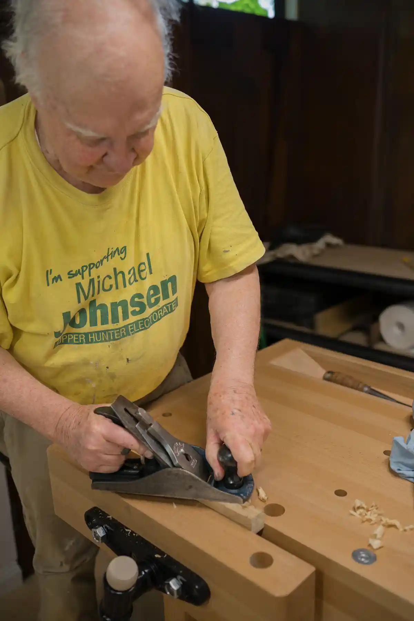No one appreciates the craftsmanship and design detail that goes into a quality building quite like an architect.
It’s why Harold chose a Melwood Mod when he needed a new woodshop.
And it’s why he couldn’t just stand by and watch properties that were packed to the rafters with historic character get torn down. Instead, he salvaged what he could from their demolition sites, preserving small pieces of the past that would otherwise be lost forever.
Now, after decades in storage, these rescued resources have finally found a new life, lining the walls of Harold’s brand-new Melwood Mod woodshop, where they can continue to whisper their stories of days gone by and inspire new creations.
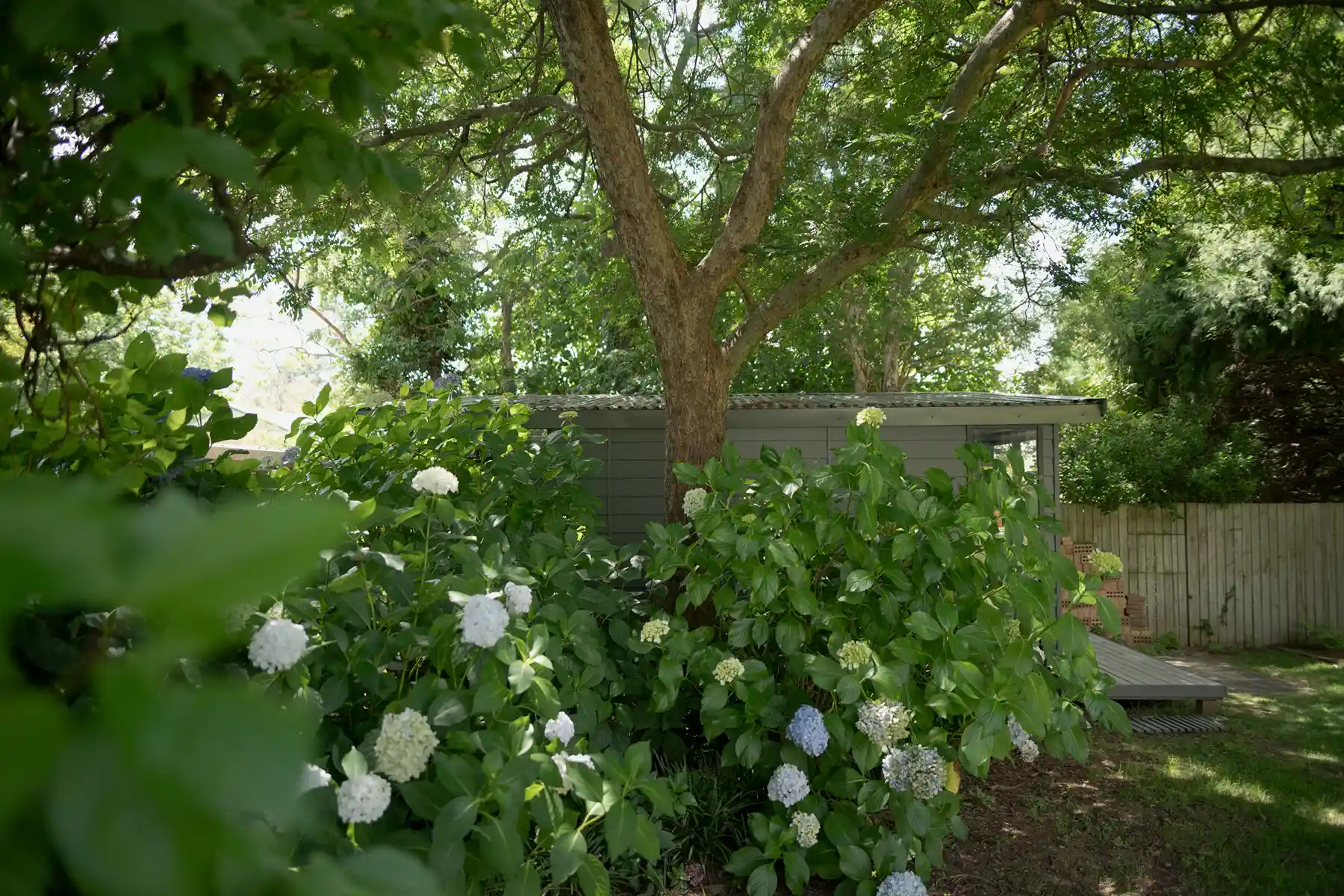
“It was all good – all very efficient, all sort of timetabled, and it all happened when they said it was going to happen.”
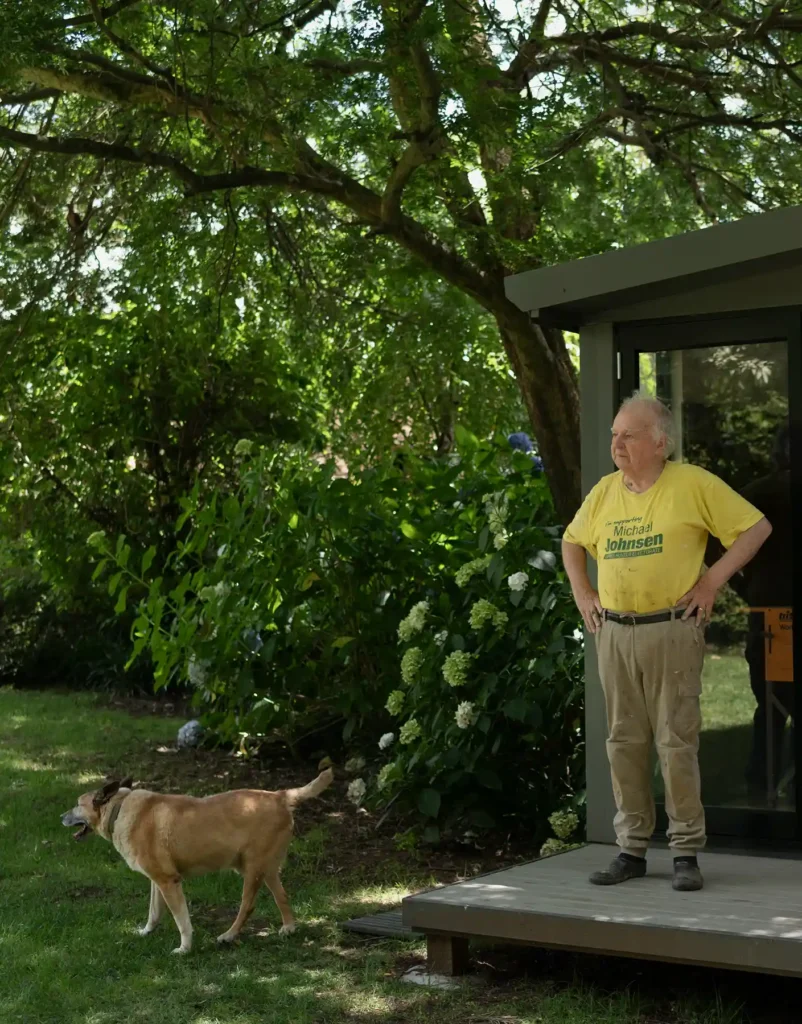
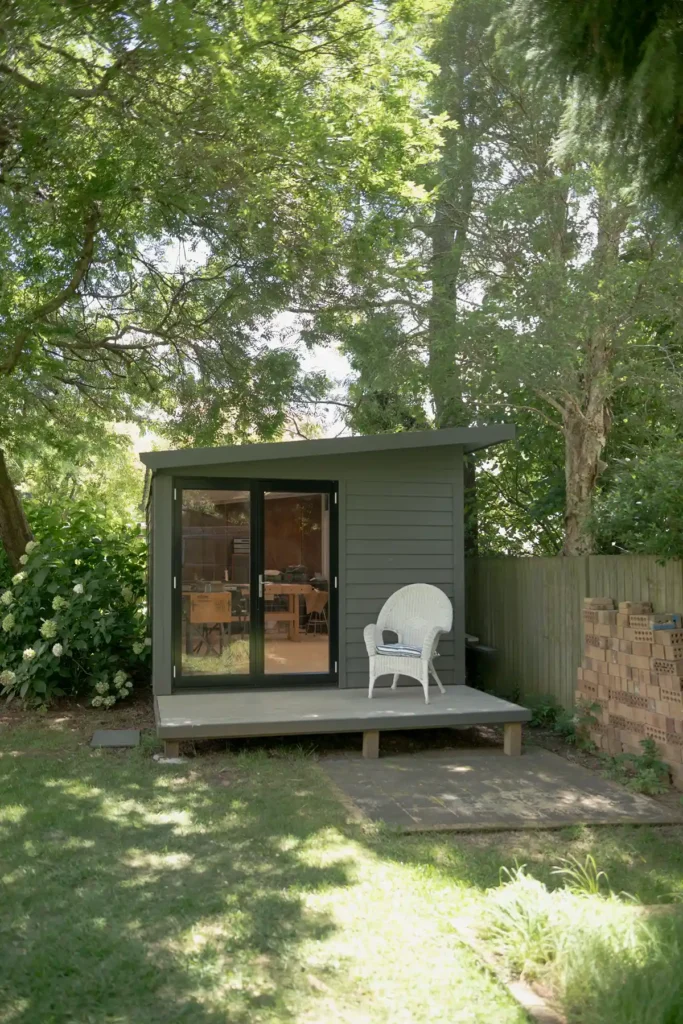
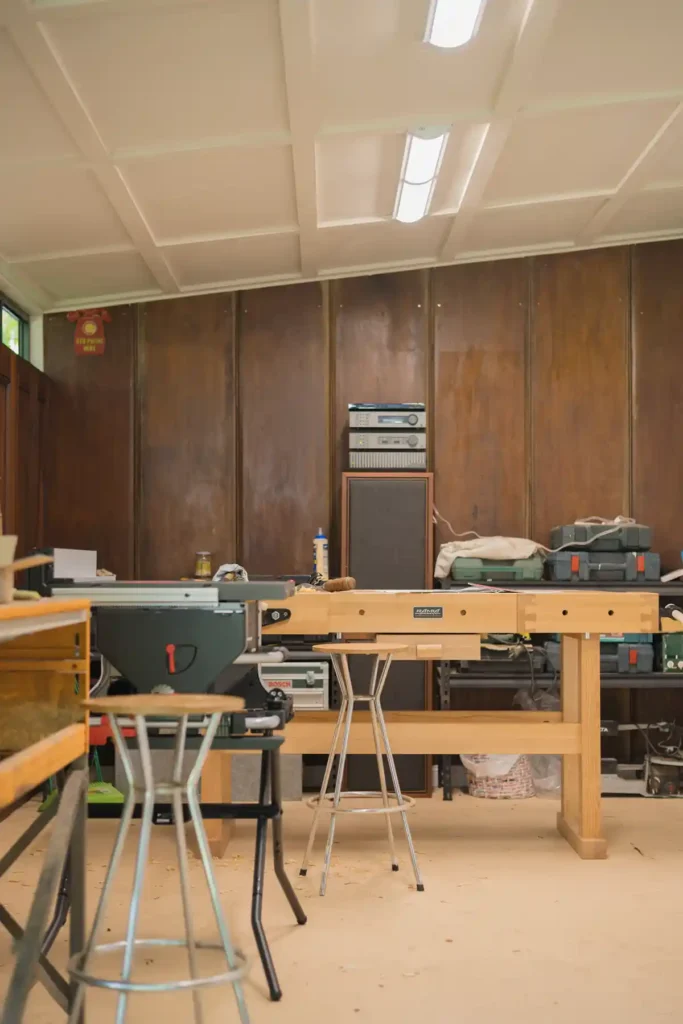
A Mod of memorabilia
“It’s just another little room in the garden so I can fiddle around with my bits of wood”, says retired architect, Harold.
But this modest description of his Melwood Mod woodwork studio is far from reality.
From the outside, it’s a sleek, clean-lined weatherboard garden room tucked quietly amongst the trees of his Blue Mountains property.
But stepping inside is a different story. Surrounded by salvaged resources from bygone buildings, you’re met by eras past and present. It’s a place where old craftsmanship meets new; a secret museum where snapshots of Sydney’s architectural history tell tales of time as new handcrafted treasures are brought to life.
Timeless values and quality
Upon moving to the Blue Mountains, Harold needed a space dedicated to his love of woodwork. With only the garage as an option – and an unsuitable one at that – another solution was needed.
With a deep appreciation for traditional craftsmanship and years of architectural experience behind him, Harold understood what mattered most.
He was after a thoughtfully designed, quality building that would stand the test of time, paired with reliable, honest service. But finding a company that shared those values proved more difficult than expected.
“We spoke to a couple of other organisations and frankly, they were hopeless,” he recalls. “One of them, after about three attempts, didn’t even bother ringing back.”
That all changed when he visited the Greenspan Display Centre in Strathfield.
“The young fella at the Display was extremely helpful, attentive and all the rest of it,” he says, “Whereas the other competitors were totally neglectful, he was very attentive”.
Fast and built to last
From there, the process was seamless.
“It was all good – all very efficient, all sort of timetabled, and it all happened when they said it was going to happen.”
What surprised Harold most was the speed and ease with which it all came together. Having spent years witnessing drawn-out builds – including his neighbour’s still-unfinished project – he was astonished at just how quickly his own workshop took shape.
The efficiency of the prefabricated modular system left a lasting impression, offering a refreshing contrast to the lengthy construction timelines he’d come to expect.
Now complete, with his favourite classical music on the stereo, the smell of wood shavings in the air and his familiar tools in hand, it’s Harold’s workspace and his happy place.
“It’s just a nice place to be now,” he says.
But his Melwood Mod houses more than just woodworking machinery and offcuts. Lined with generations of timber and memories, and built with the kind of traditional care he holds dear, it’s a tribute to quality and craftsmanship, past and present, old and new.
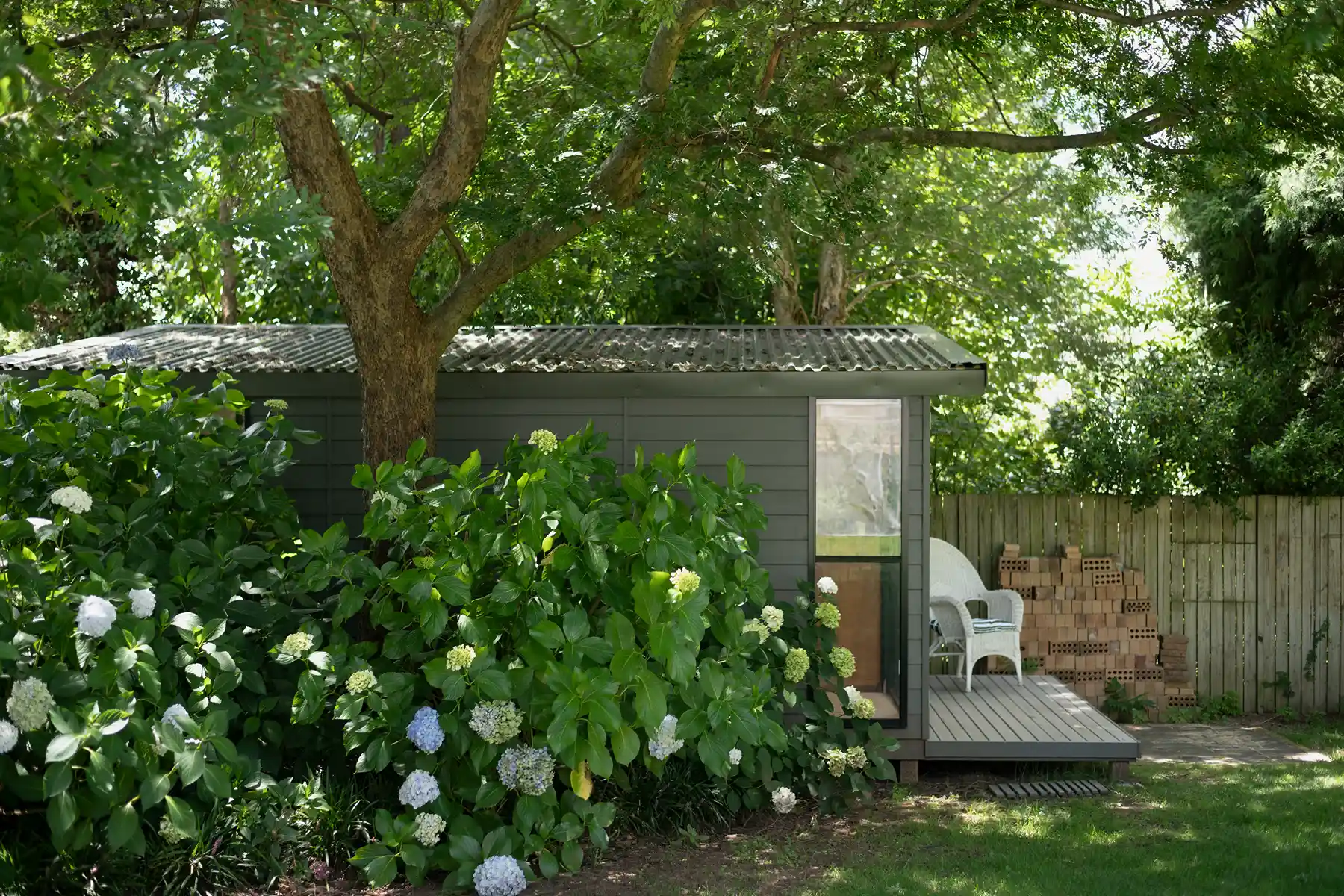
The linings of history
As an architect in the 1970s, Harold witnessed many old buildings torn down for new.
“Nobody cared much about them old houses”, he recalls sadly.
But Harold did. And today, the walls of his 2024 built Melwood Mod showcase his appreciation, lined with glimpses of the past reclaimed from some special Sydney sites.
“There’s all kinds of sentimental value”, he tells us, “A bit of memorabilia really”.
While modern-day wall linings often tend towards gyprock or MDF sheeting, solid timber panelling was once a common hallmark of quality construction. It’s the same for Harold’s Mod, which has been lined using salvaged materials from beautiful buildings that were reduced to rubble.
Panel doors from Harold’s very own federation family home, Queensland maple panelling from the Ballroom of the previous iconic Manly Pacific Hotel, and perhaps most significantly of all, Australian red cedar shutters from historic Drummoyne House.
A Manly Beach Icon’s last dance
Built in the early 1900s, the Manly Pacific Hotel sat as a dominating landmark on the beachfront until its doors closed for the last time in the early 1970s. It quickly fell into disrepair, and the once grand old building was set to be demolished to make way for a brand new, modern replacement. Harold, who was one of the team working on the new development project, saw firsthand what was being lost. While others were focused on the future, he had one eye on the past, carefully retrieving sections of the rich Queensland Maple that once lined the walls of the Pacific Ballroom.
“It’s pretty much in the same condition as it came out of the ballroom”, Harold says, “Up in one corner, it’s even got a ‘red phone here’ sticker”, he continues; a timestamp of a very different era.
Five decades after being recovered, this timber panelling lives on inside his Melwood Mod. Once the witness to elegant high society evenings by the sea, it is now the fitting backdrop to woodworking projects taking shape in the Blue Mountains.
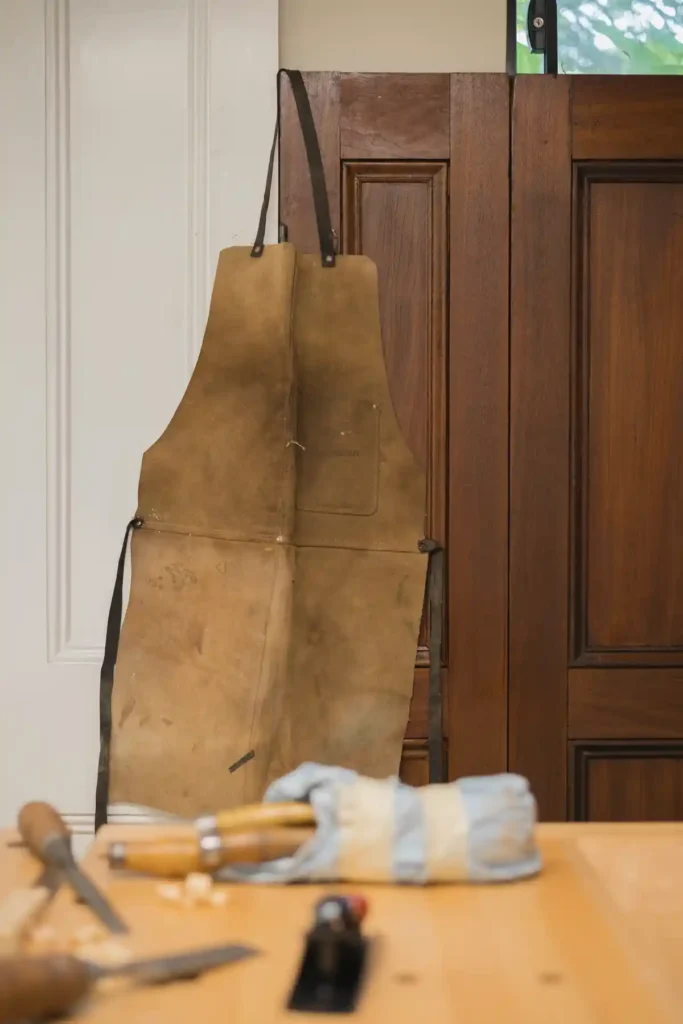
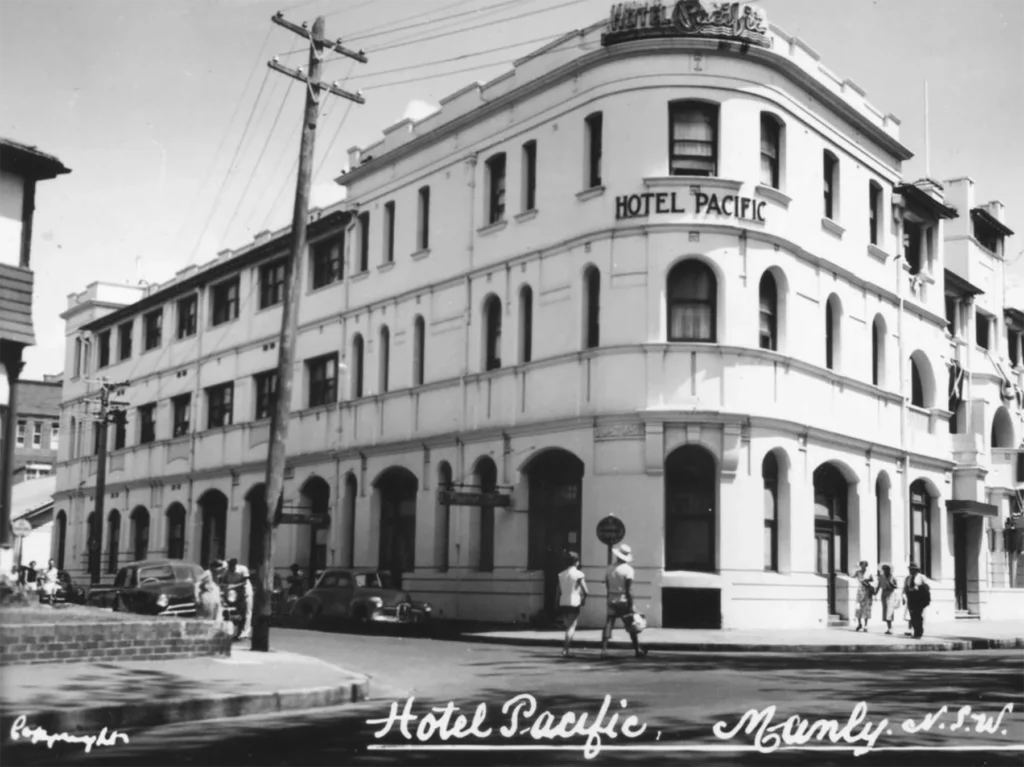
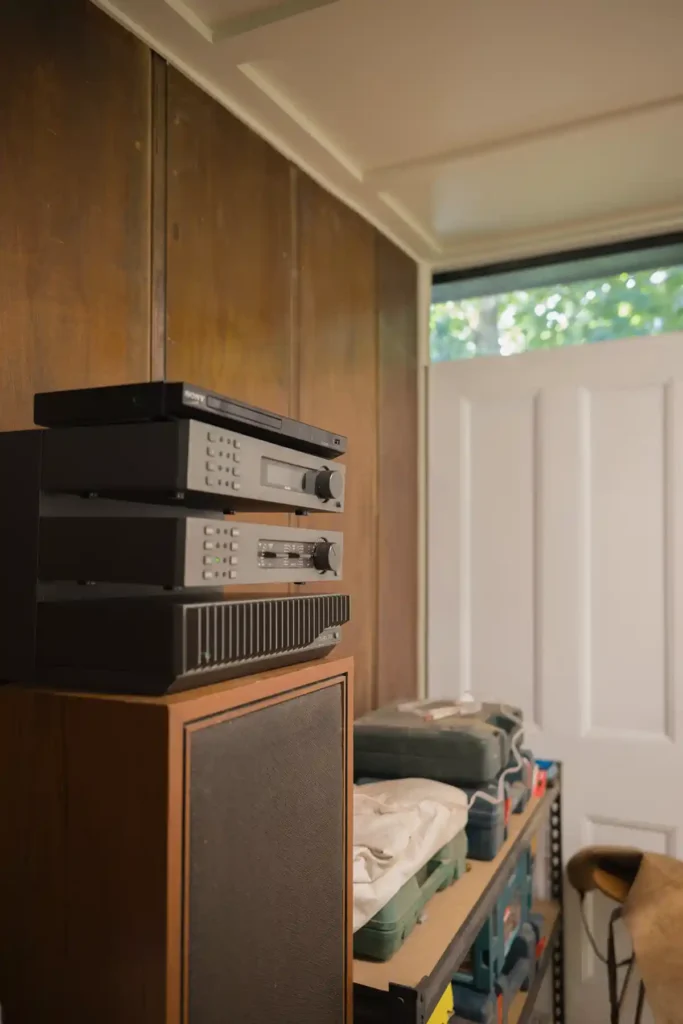
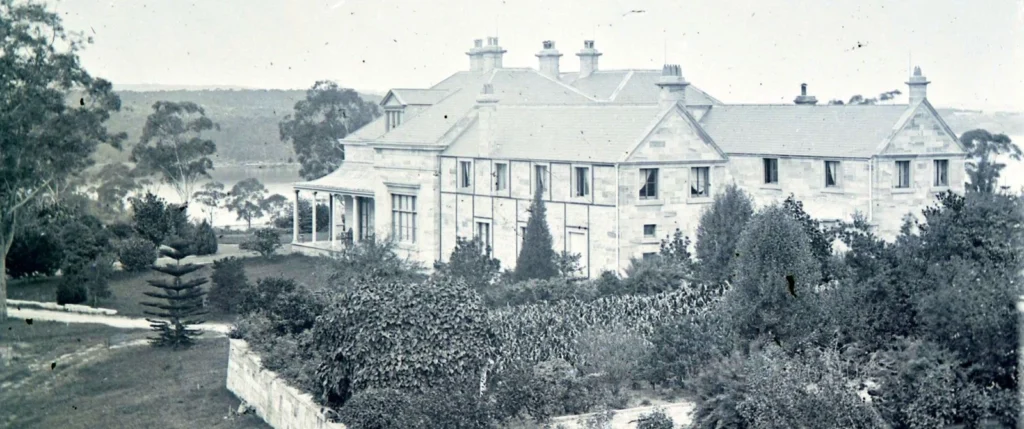
Shutting the door on a family home
Federation panel doors from Harold’s former home in Cammeray, North Sydney, create another striking feature in the woodworking studio. This Federation house, built circa 1908, became Harold and his wife’s family home when they purchased it in 1973, sheltering their growing family for the next two decades. But this too fell victim to Sydney’s relentless development in the 1990s.
“Like a lot of these things, the land gets more valuable than the house, and a developer picked it up”, Harold tells us.
As the house was being demolished, Harold salvaged what he could. Among the rescued treasures were a series of panel doors that had quietly observed the family over the years.
They travelled with Harold to his next property, where they patiently waited for their next life.
“I was going to build another house up at the farm, but we never got round to that, so they’ve been up there for 30 years,” he says. “When we sold the farm last year, we brought them back down to Sydney.”
And now, these doors have finally found their forever home, lined neatly along the wall of Harold’s woodwork room as a tribute to Federation-era craftsmanship and a warm reminder of family life well lived.
The shutters close on Drummoyne House
Perhaps most remarkable in Harold’s collection are the red cedar shutters that are proud survivors of Drummoyne House; a grand, two-storey sandstone mansion that once sat proudly on the Parramatta River. Built by the notable Wright family in the mid-1850s, and now the namesake of the suburb itself, it was the first house to be built in Drummoyne. Sadly, it was unceremoniously demolished in the early 1970s with little regard for its historical or architectural significance.
“The amount of joinery and cedar that got burned when Drummoyne House was demolished is unbelievable”, Harold recalls, “It was a magnificent old house and they just stripped it out and burnt all the cedar in the fire out the front”.
Luckily, not all of this beautiful timber went up in flames, with the Australian red cedar shutters that once adorned the windows of two reception rooms rescued from the fire by Harold’s own hands. “One of those shutters was about to catch fire, so I pulled it out”, he tells us.
That split-second decision preserved a piece of craftsmanship that’s rarely replicated today. How fitting, then, that the shutters’ new home is a Melwood, handcrafted using traditional joinery techniques, echoing the same pride and attention to detail that shaped buildings like Drummoyne House almost two centuries ago.
Today, mounted proudly upon the walls of Harold’s woodshop, one of these shutters still bears the scar of its close call – a charred mark, a reminder of how close these carefully crafted works of art came to being lost forever.
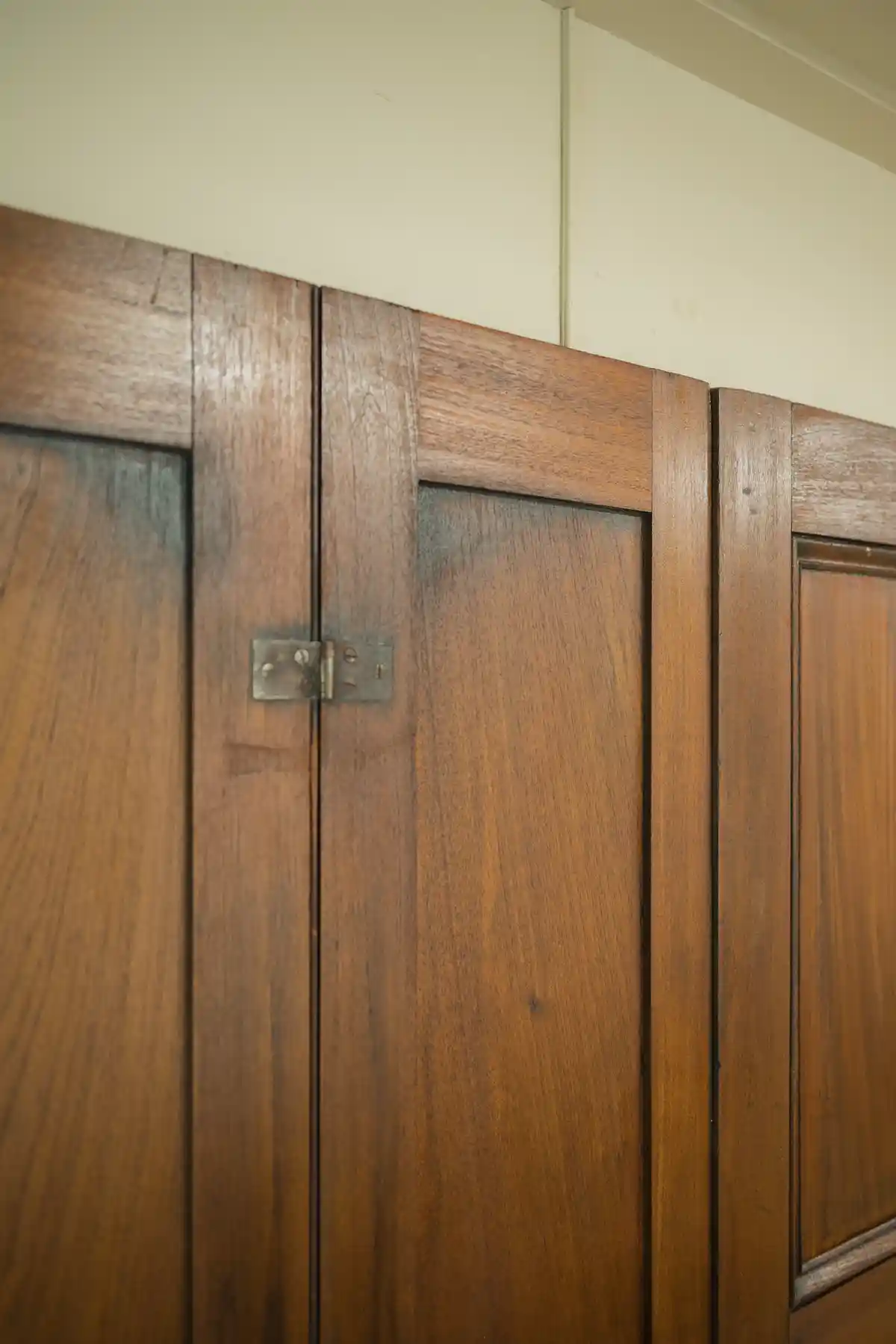
A perfect home for history
Harold’s woodworking shop is a time capsule of past and present craftsmanship. A modern structure built with the same traditional values and techniques, his Melwood Mod provides a fitting home for these handcrafted treasures that might otherwise have been lost to time.
In Greenspan, Harold recognised the same attention to detail, the same pride in craftsmanship, that shaped the special pieces he’s spent a lifetime saving. After years in storage, they’ve finally found the place they were waiting for. And now, as they line the walls of his Melwood Mod, each one inspires Harold’s own creations.
Generations are connected through the walls of Harold’s workshop – but what unites them is a deep respect for quality, timeless design, and the enduring beauty of timber.
Harold’s woodshop is a Melwood Mod 18 measuring 3.2m x 5.4m.
It features an upgrade to pre-primed weatherboard cladding, aluminium doors and windows in “Black” and Colorbond® roofing in “Woodland Grey”.
All measurements are approximate.
Create your future history with a Melwood.
Download our Design Price Guide and start your Greenspan journey.
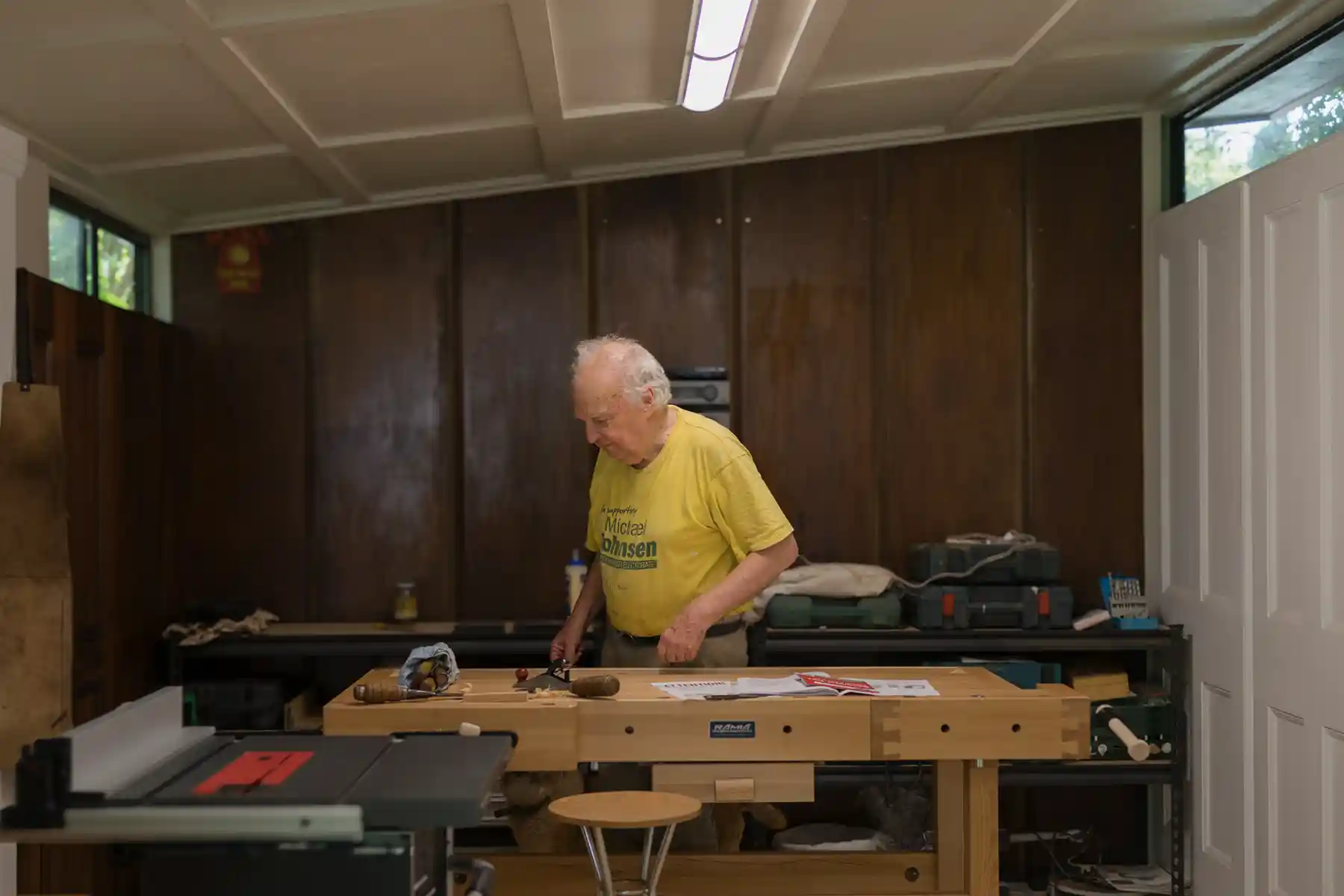
Already downloaded our Design Price Guide and ready to take the next step?
Let’s meet. Book a callback from one of our friendly team.

