Lincoln and Yasmin’s luxury barn home in a remote part of the mid-north coast takes the idea of a country escape and elevates it to perfected new heights.
It’s a far cry from nights spent camping out with the bush mice in the property’s original dilapidated old house!
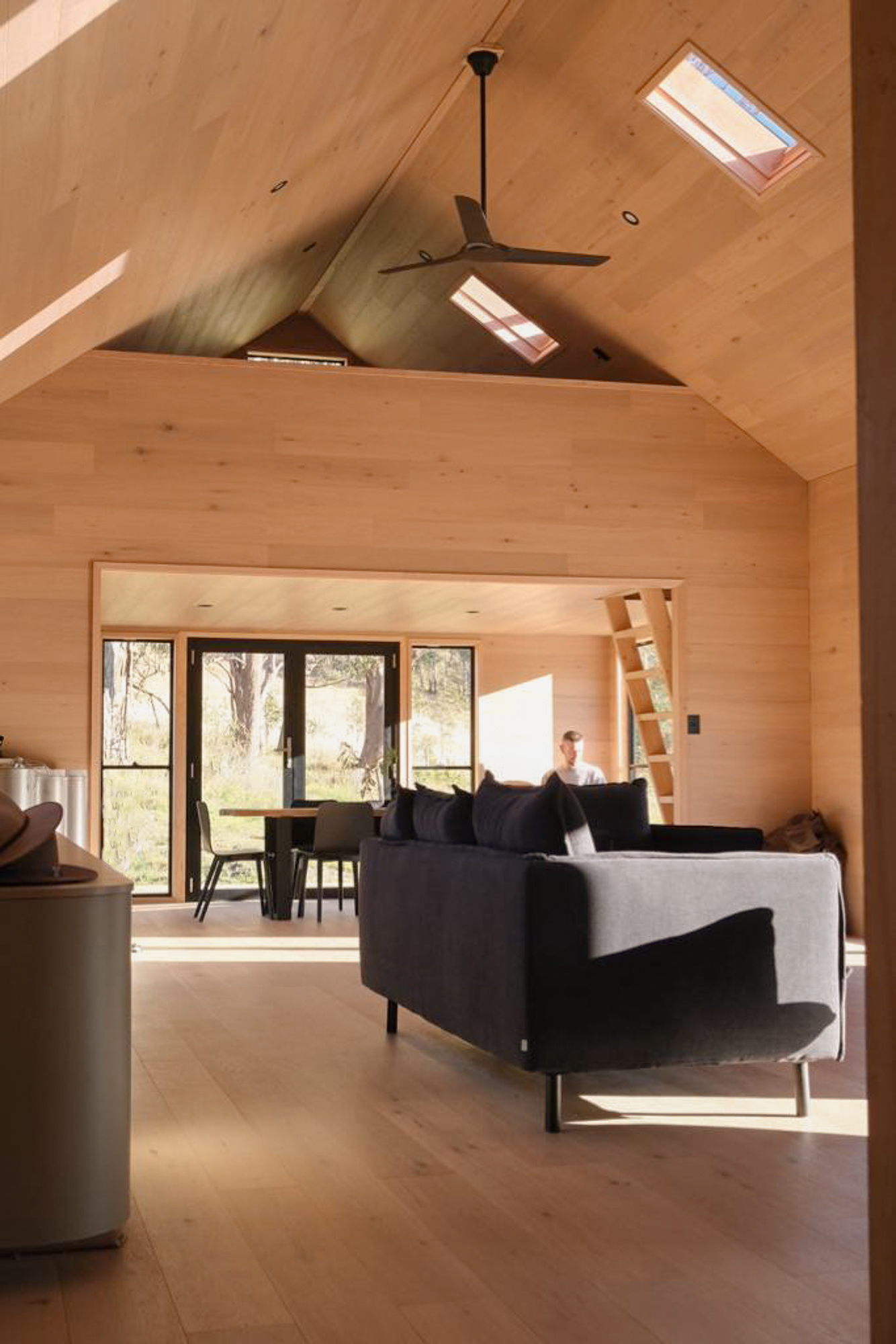
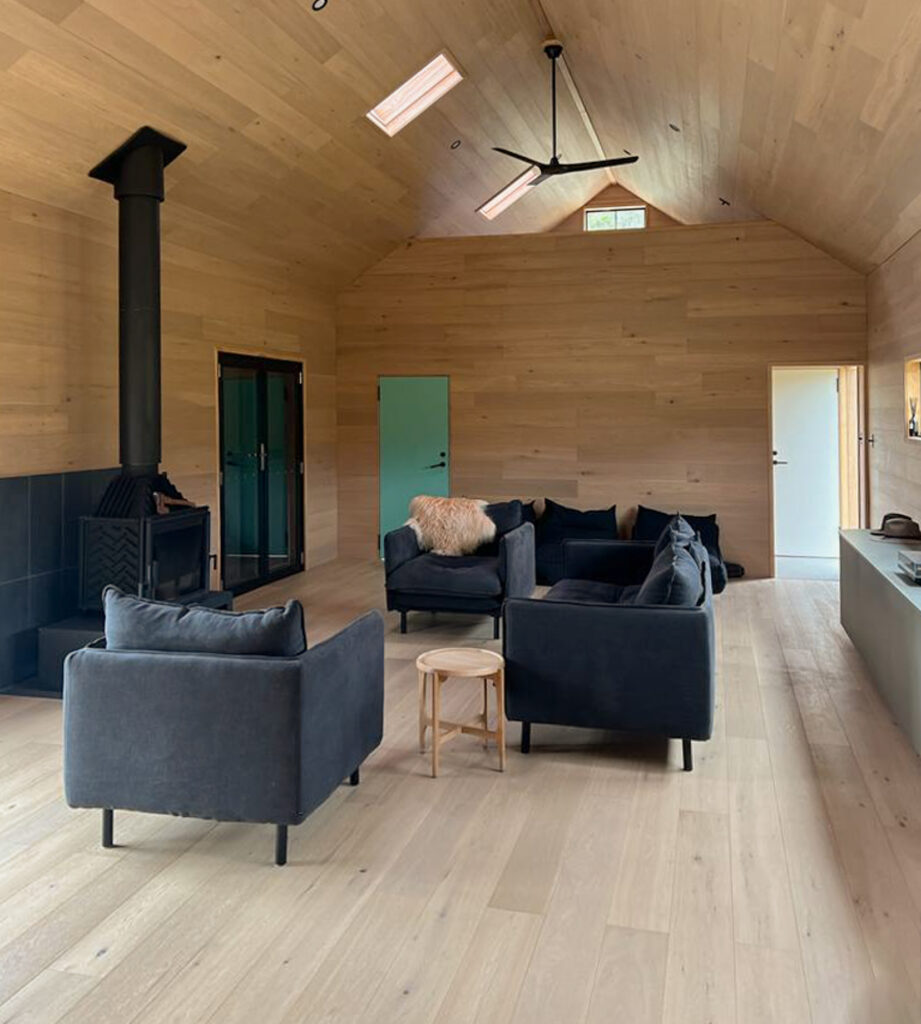
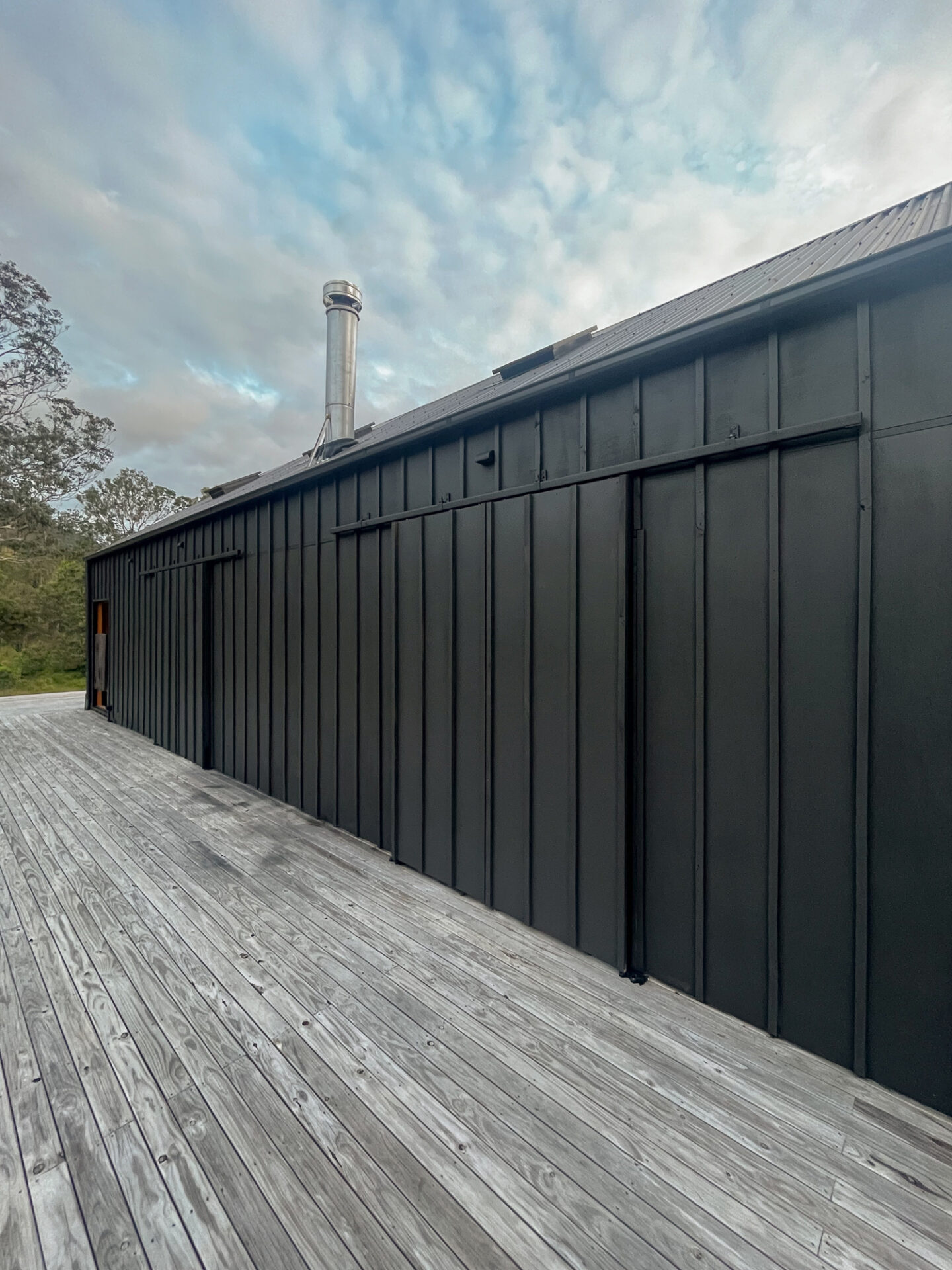
“It was quick to erect so we knew we could have an enclosed structure quickly…but then we could customise that interior to do exactly what we wanted.”
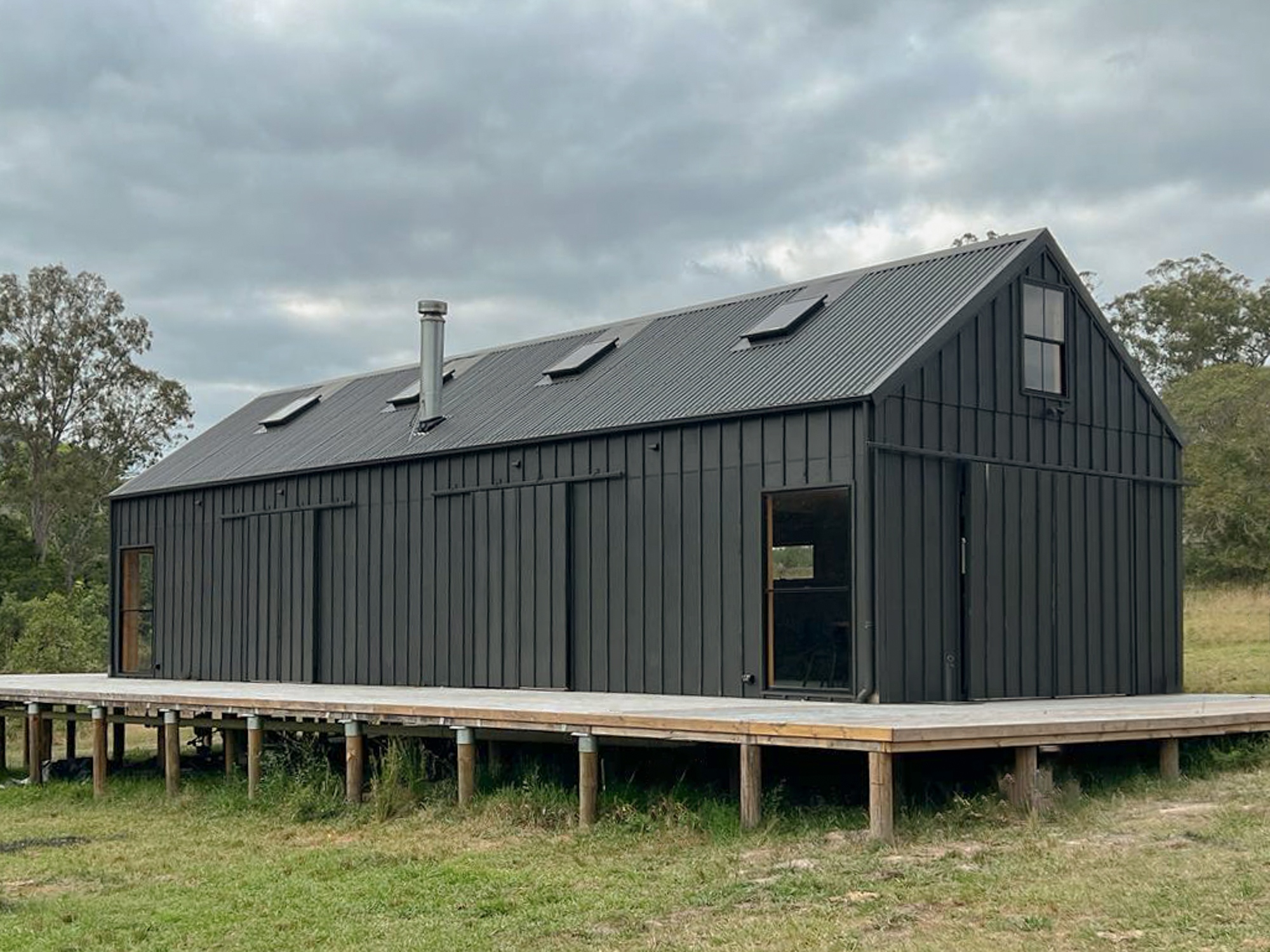
Challenge accepted!
When Lincoln and Yasmin set out to upgrade their glamping adventures to luxury barn home living, they had a very specific design vision in mind. Inspired by Nordic architecture, their dream was of a minimalist Scandi-style exterior. One that was as unique and dramatic as the rugged landscape around them, while offering warm, inviting living spaces within.
“We had a very, very specific image of what we wanted to come out with at the end of it,” Lincoln tells us. “We very much wanted that Scandinavian style, just a very simple external structure.”
The ease, speed, flexibility and freedom that comes with a Greenspan building made us the obvious choice. With such exacting design requirements, Yasmin and Lincoln needed a blank canvas that could be customised and personalised to meet their particular aesthetic and functional needs – internally as well as out.
“It was the ability to customise the inside as well,” Lincoln goes on to explain. “Some of the other ones we looked at were very limited with what we could do”.
Even so, transforming this couple’s precise vision into reality came with some unique hurdles to overcome.
But we love a design challenge!
The aesthetic puzzle and an engineering conundrum
The couple’s vision for a pared-back minimalist aesthetic involved a streamlined exterior where board and batten cladding flowed seamlessly from walls to doors. When closed, the barn doors were to completely conceal the large custom windows and sliding glass doors behind them, preserving pure, uninterrupted lines. When opened, they needed to fully reveal these same doors and windows, allowing them to invite in light and air. An intricate aesthetic and functional puzzle we needed to solve and something we hadn’t tackled before.
Furthermore, Lincoln and Yasmin wanted to incorporate large loft space inside the barn.
“To utilise that roof space and have a place for the kids was really important,” Lincoln explains.
But a loft of the size they wanted necessitates internal support, and this conflicted with their minimalist open-plan design requirements. Now we also had an engineering challenge.
The spirit of solutioneering
Custom-built sliding barn doors fitted with board and batten cladding allowed us to meet the couple’s vision for an unbroken exterior. With the barn doors closed, the glass doors and windows are concealed leaving a continuous wall of board and batten, achieving the seamless aesthetic Lincoln and Yasmin desired. When open, this luxury barn home transforms into an indoor-outdoor pavilion.
Internally, innovative engineering with nib walls on each side of the two lofts enabled them to be supported without the use of an interior beam. This allowed the dream of a vast, uninterrupted open floorplan to be maintained.
Intelligent solutions which not only showcase our spirit of innovation and problem-solving but the flexibility of our designs to meet precise and unique needs.
As rugged as its setting
While the barn doors and loft were two new challenges for us, it was easy for us to help achieve the couple’s other plans through our extensive personalisation options.
To complete the dark and dramatic Nordic exterior, Lincoln and Yasmin selected Colorbond® roofing in “Monument”; a ‘deep and empowering’ dark tone inspired by volcanic rock formations. Following installation, the board and batten cladding was painted this same colour. And with aluminium window frames in “Black”, a seamless, virtually unbroken ‘black on black’ aesthetic has been achieved.
Such an exquisitely rugged location deserves to be enjoyed inside as well as out, and plenty of large custom windows ensure the view is captured from all angles. A wrap-around deck provides outdoor space to sit, relax and soak up the surroundings, with an awning defining the entry.
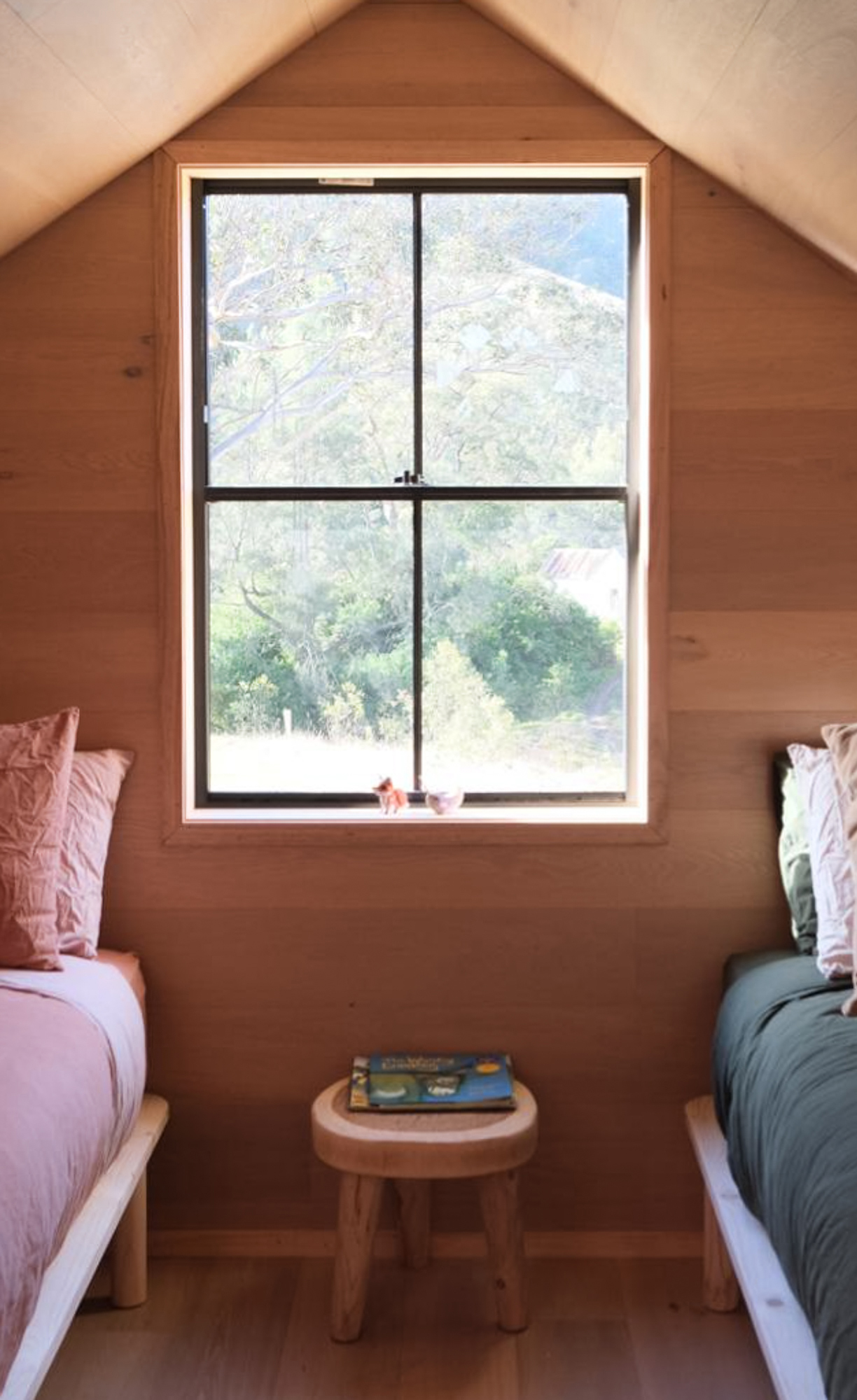
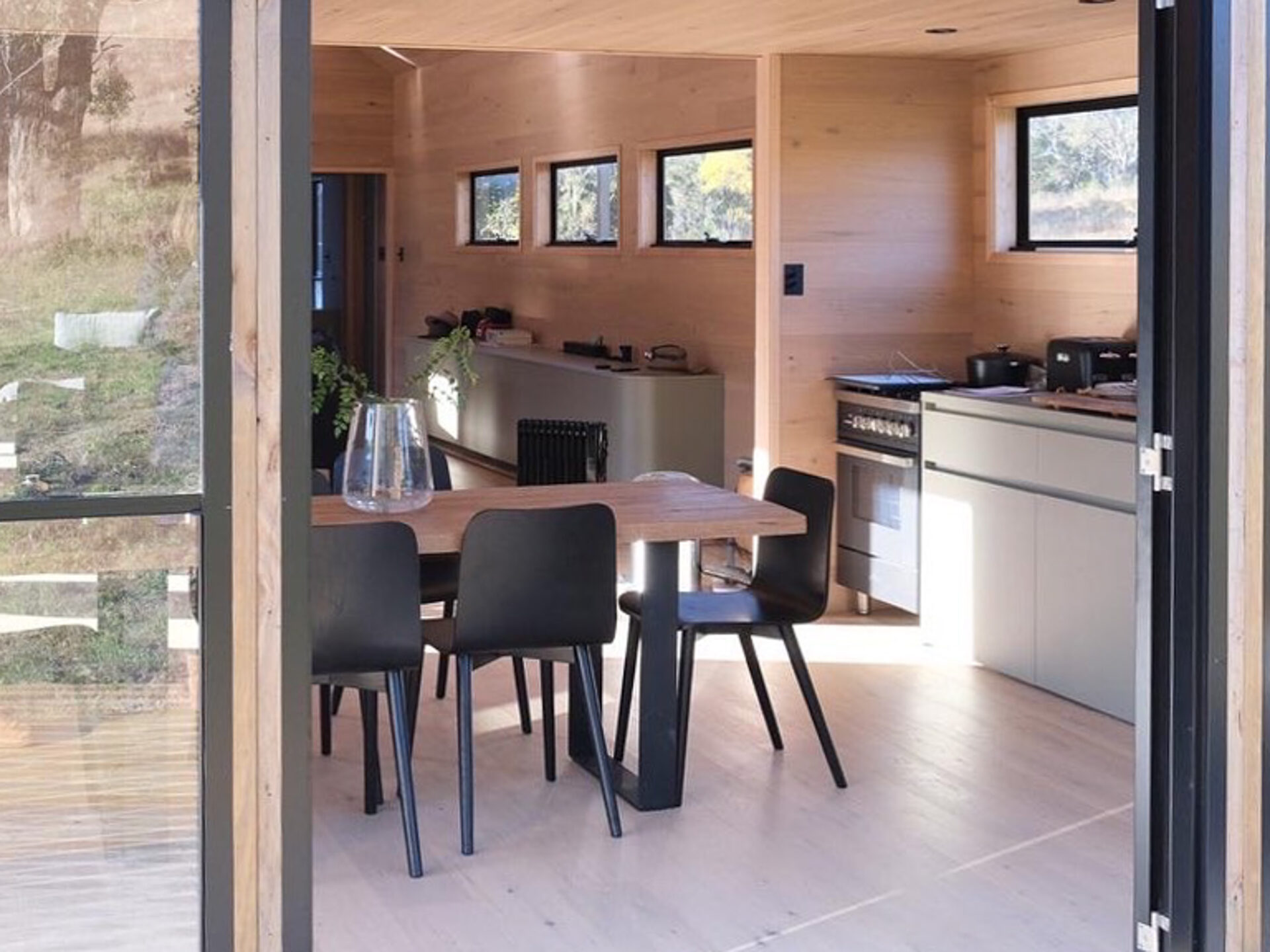
An internal connection with nature
Step inside this luxury modern barn home and the same level of intentional design and detail is evident. Beautiful blonde Scandi-style timber panelling clads the floor, wall and vast cathedral ceiling, mirroring the seamless cohesion of the exterior.
It’s a consistent, calming ambiance that feels both grounded in nature yet utterly sophisticated. And another challenge for the couple’s installers; achieving a perfect join of panels at the apex. “Those guys are magicians!” Lincoln laughs.
The black windows and door provide bold accents against the warm timber and act as picture frames for the views beyond. Strategic placement of extra double-hung windows and double doors to the gable end, intentionally captures the light and breeze.
“We’ve had days up there that are high 30s, opened the entire place up, all the windows and everything and we just get the most incredible airflow,” Lincoln tells us. “The light that comes through those kitchen windows and those doors in the afternoon is spectacular” he continues.
Sky windows added to the roof maximise this natural light by day and provide a view of the stars – bright and vivid, unspoiled by light pollution – at night.
Resilience in the face of adversity
The design and fitout challenges weren’t the only ones Lincoln and Yasmin faced. Lincoln recalls the regular flooding the property experienced immediately after they purchased it, following a decade without any significant rain in the area!
This flooding coincided with the building of the barn and could have been a major setback had the couple opted for a traditional build. In such a remote location, access for heavy trucks, machinery and building materials would have been problematic even in good conditions. Construction crews would be required to stay on site for an extended length of time. And, this would have been further delayed by the weather – a costly exercise indeed!
Opting for a prefabricated build meant the barn was crafted off-site in Sydney and then transported in ready-to-install panels and components: Minimal trucks, personnel and build time on site. And despite the rain and flooding, the trucks, being smaller and lighter, were able to get in and out. Even though, as Lincoln recalls, the water came up to the windows at times as they crossed the river! The couple’s installation team camped out and was able to continue throughout the adverse weather conditions, quickly putting the precision PreCrafted panels together with ease. “It was up in a matter of three days,” Lincoln confirms.
A “pretty amazing” luxury barn home
As a holiday escape for this family, the addition of a luxury barn home on the property has dramatically elevated their experience. And more than the couple even expected, despite their very specific vision. “The end product of what we have now is probably better than that image that we had,” Lincoln tells us, “We’re absolutely stoked with the product”.
Other people think so too – it’s a team favourite here at Greenspan – and as Lincoln tells us, the general consensus by those who visit is “This is pretty amazing”.
And it really is! Not just the end result, but the process of getting there, from design and engineering problems, to access and weather challenges. The story of this luxury barn home showcases the possibilities that open up when you unite a very specific lifestyle vision with design partners who are dedicated to making it a reality – no compromises required.
If you too dream of a building with distinct aesthetic and functional needs, rest assured, we are up for the challenge!
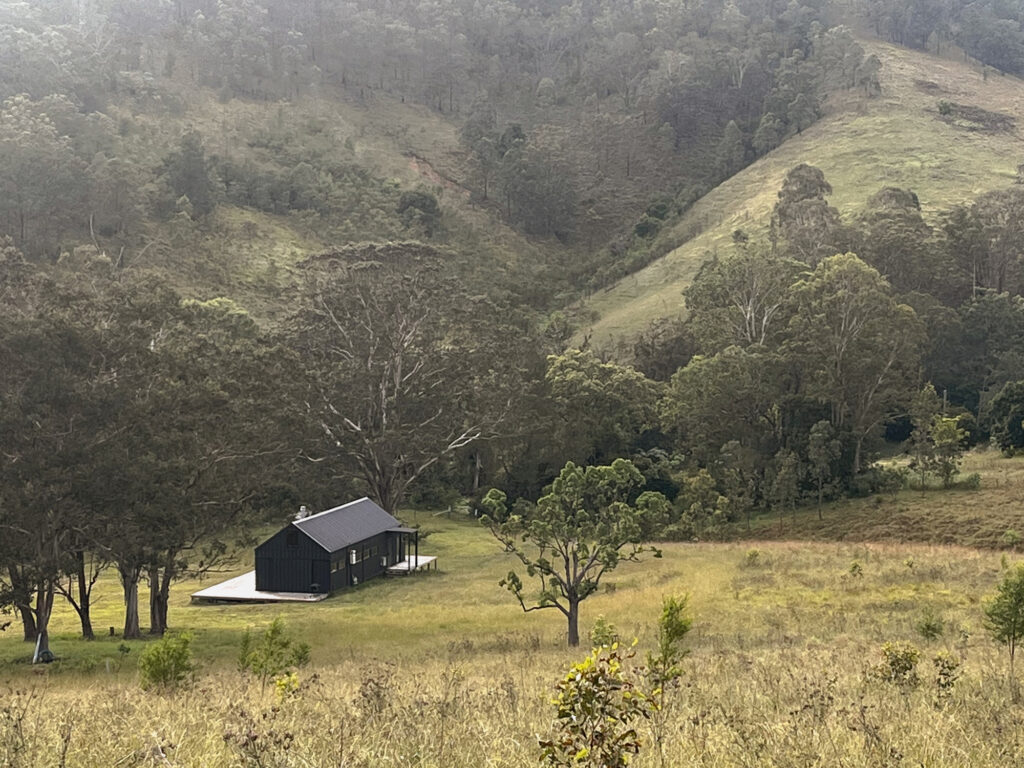
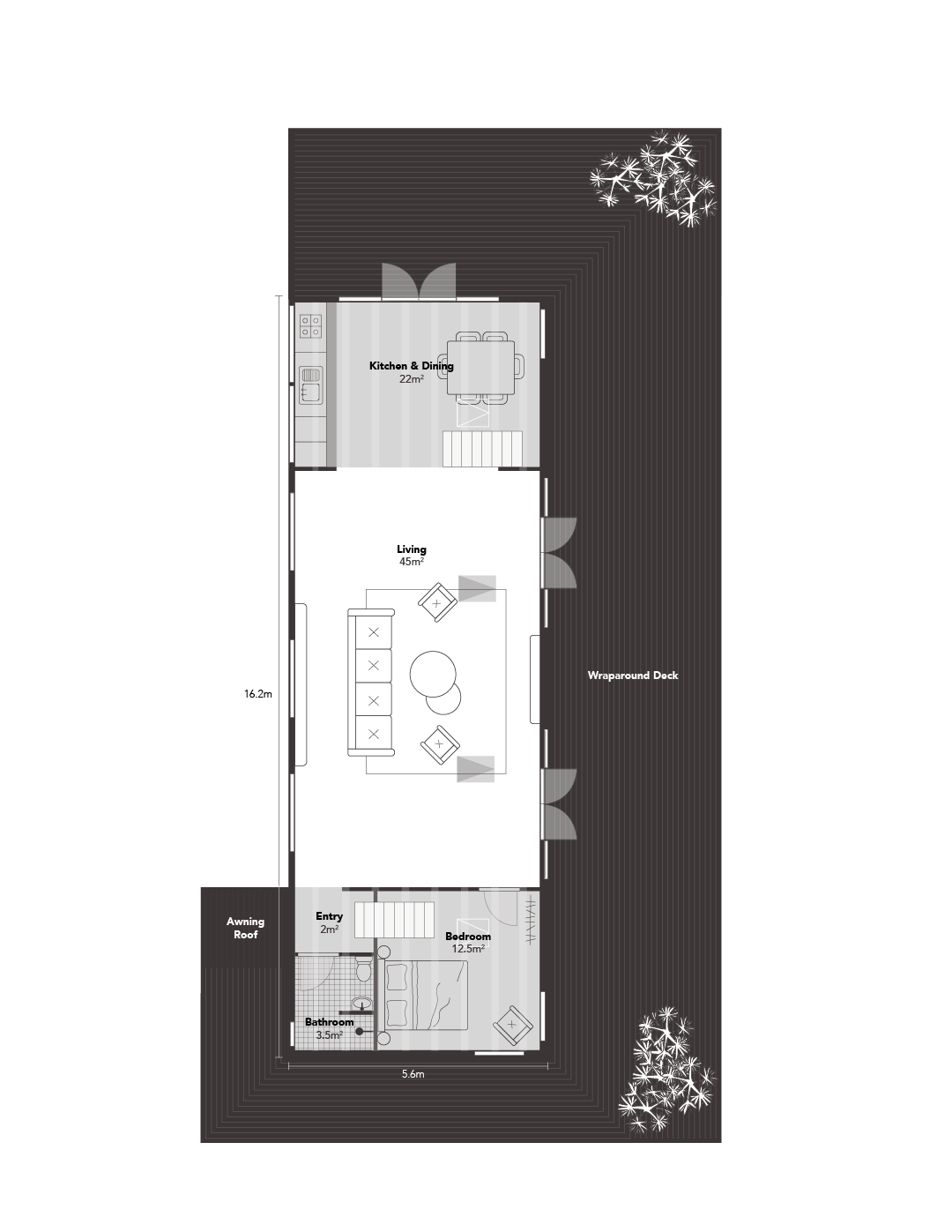
Buildings are supplied ready for installation to lock-up stage.
Painting, fixtures, and finishes, including the internal layout,
arranged by the customer.
Lincoln’s Cedarspan is a 30CHL90 measuring 5.6m x 16.2m with a 3.8m wide wraparound deck.
It features Board and Batten cladding, an elevated floor, dual loft spaces and an entry awning. Lincoln further personalised his design with large custom windows and doors in “Black” aluminium and Colorbond® roofing in “Monument”.
All measurements are approximate.
Do you want to glam up your glamping experience?
Download our Design Price Guide and take the first step to achieving your luxury barn home dream.
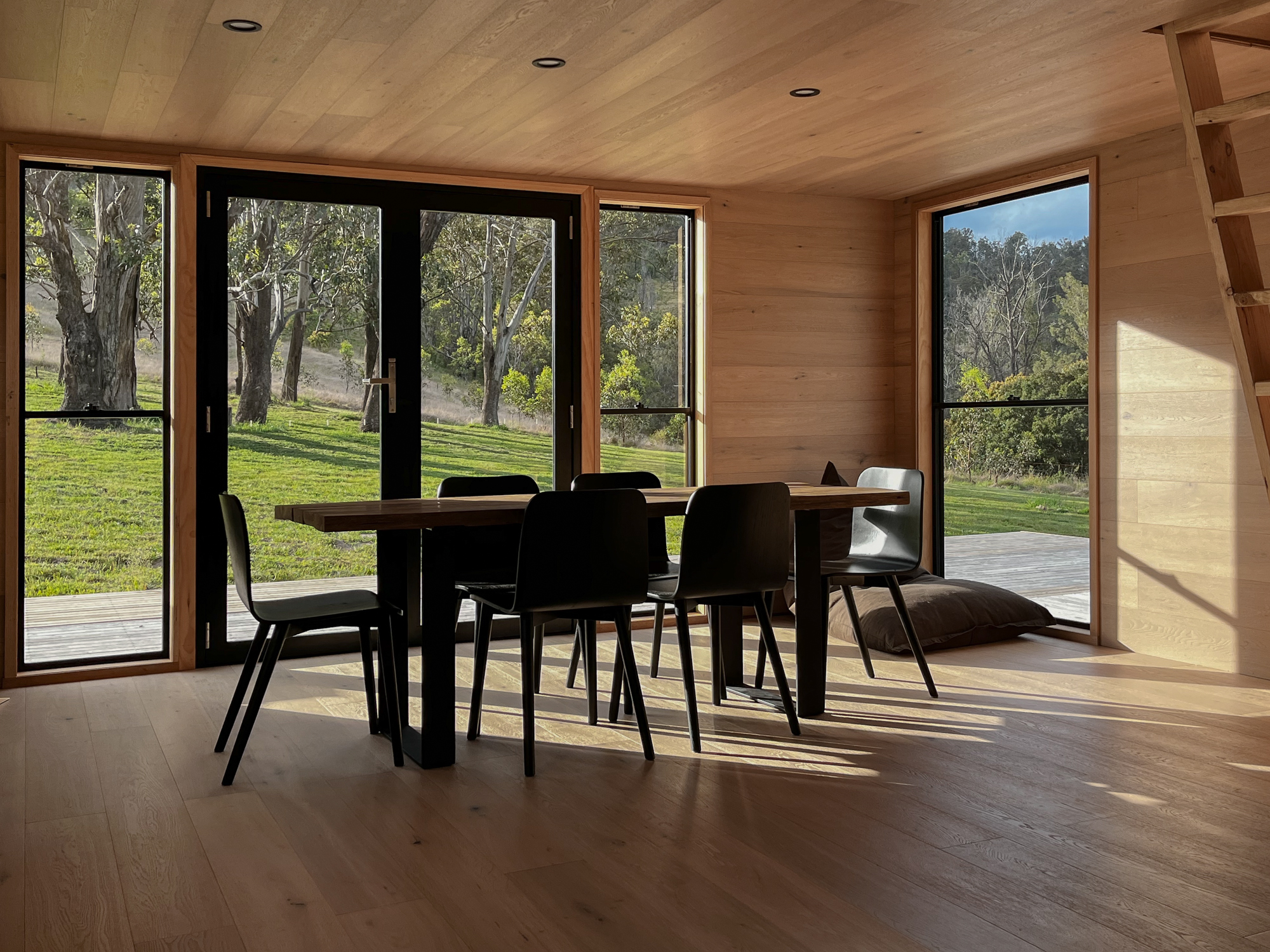
Already downloaded our Design Price Guide and ready to take the next step?
Let’s meet. Book a callback from one of our friendly team.
