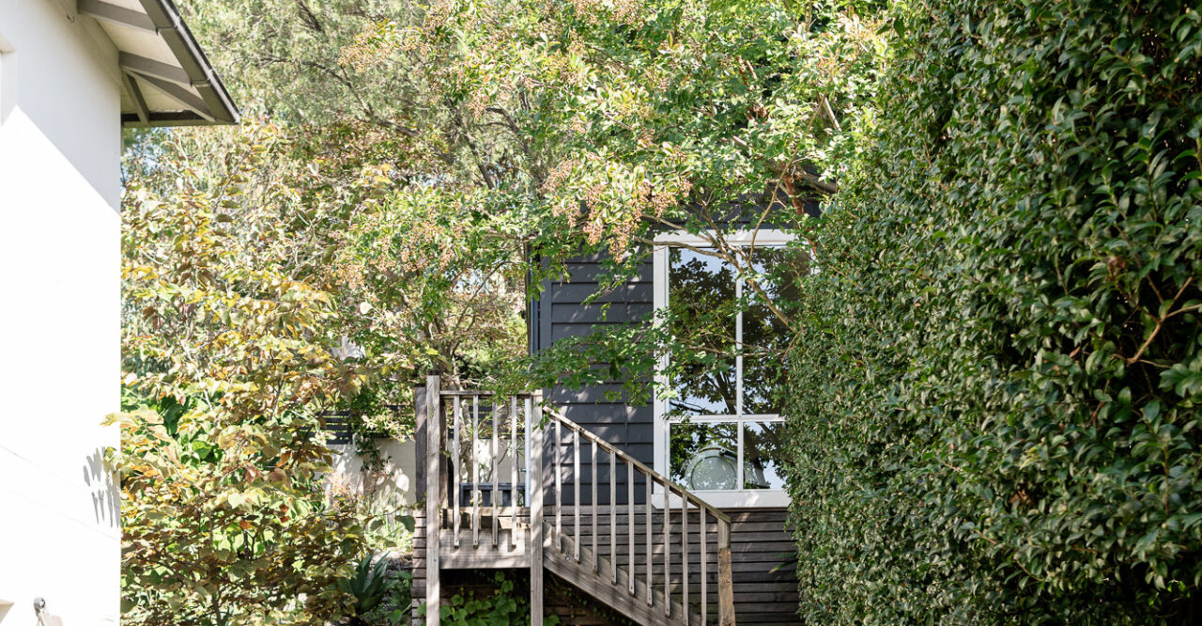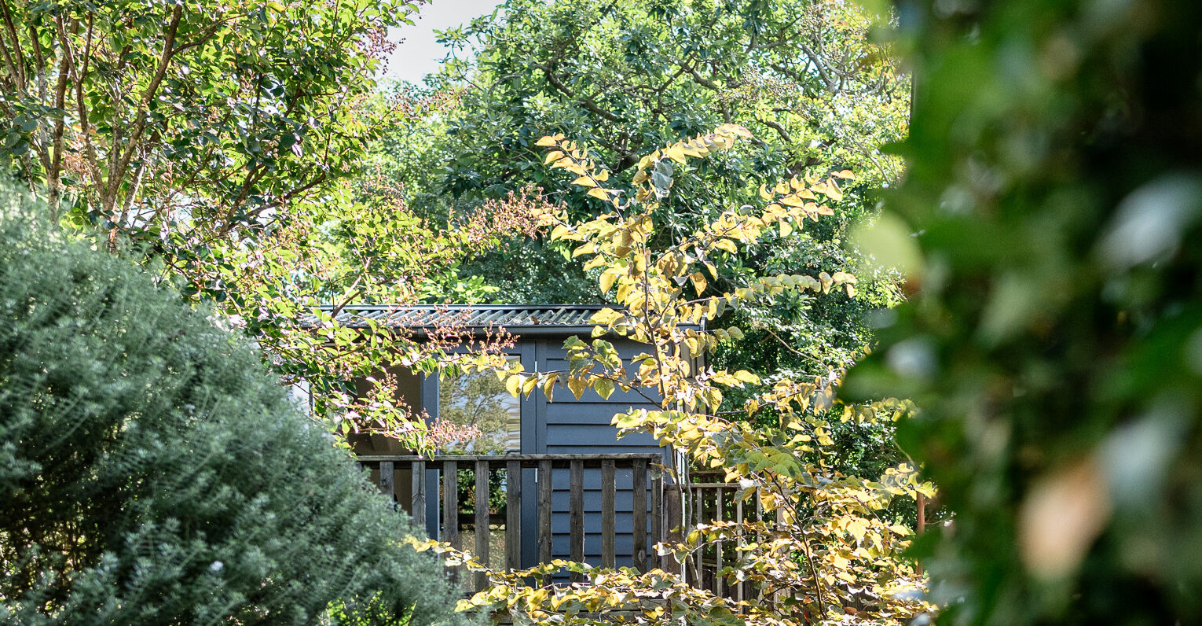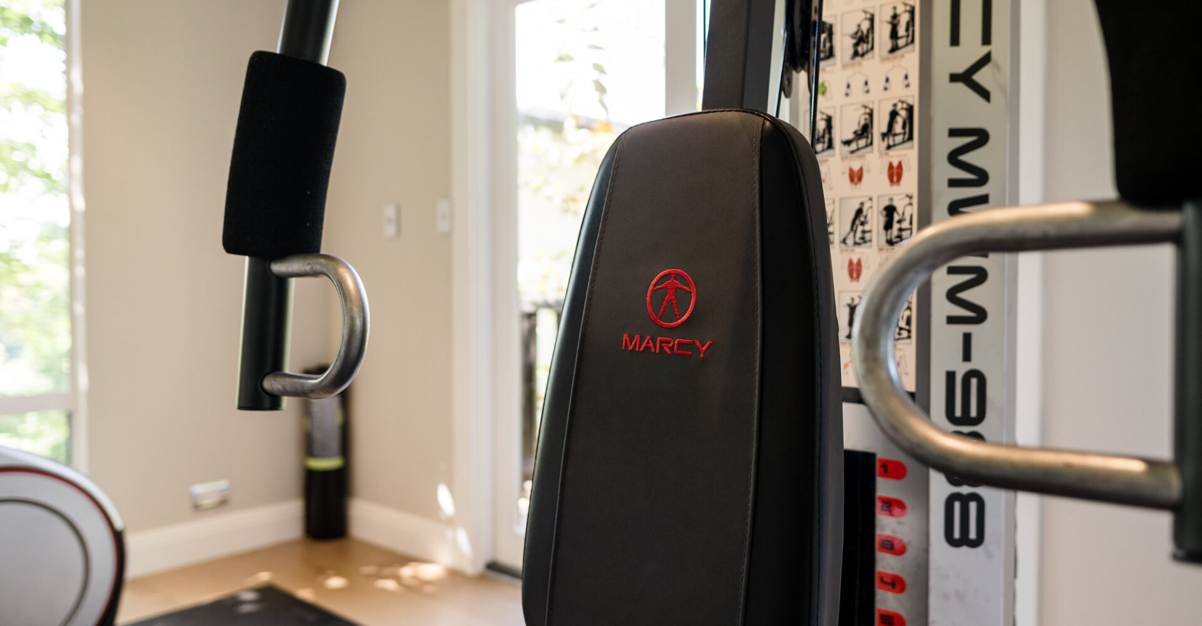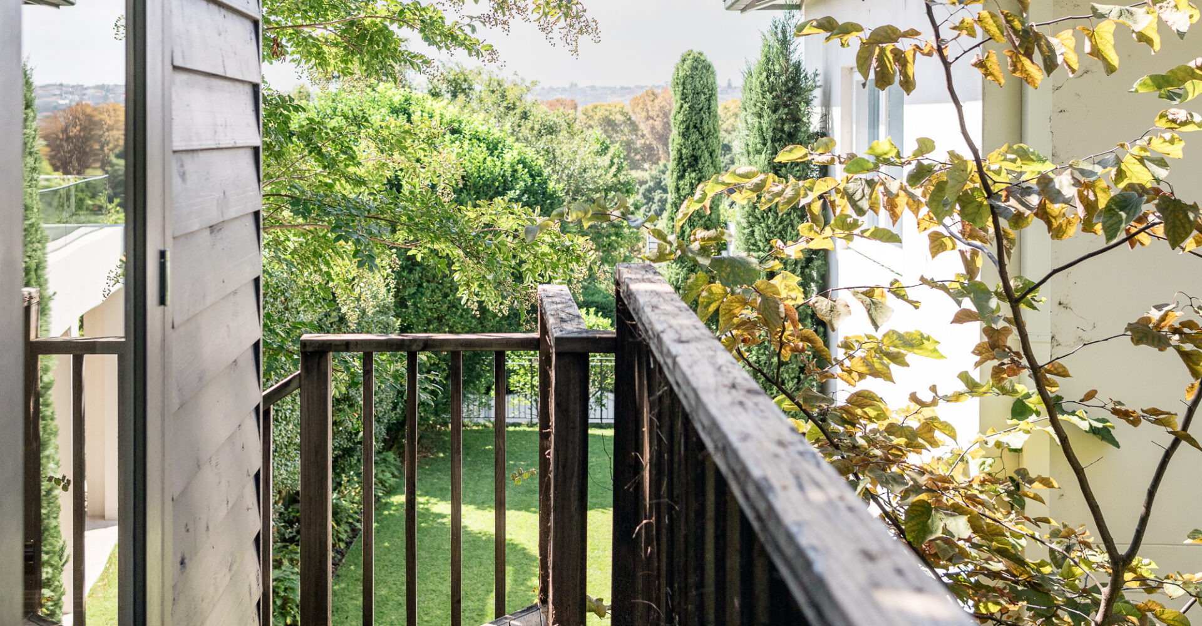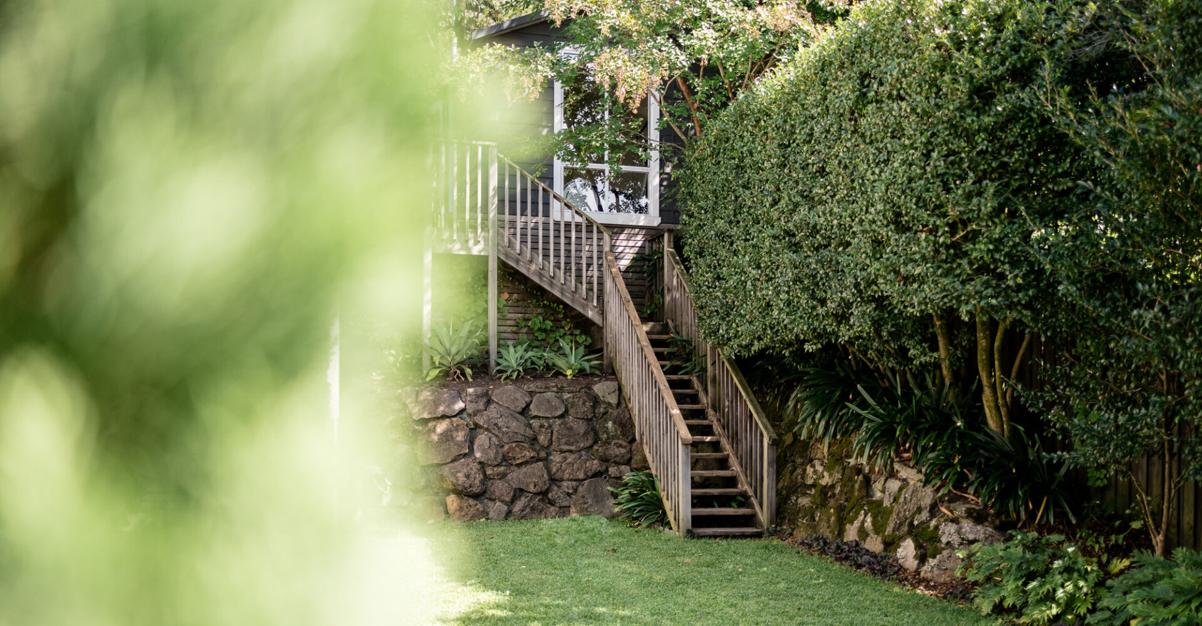Tired of their home gym equipment taking up valuable space inside the house, Jade and James tapped into the potential perched in their garden.
This was not without its challenges.
But none of them were a match for Greenspan.
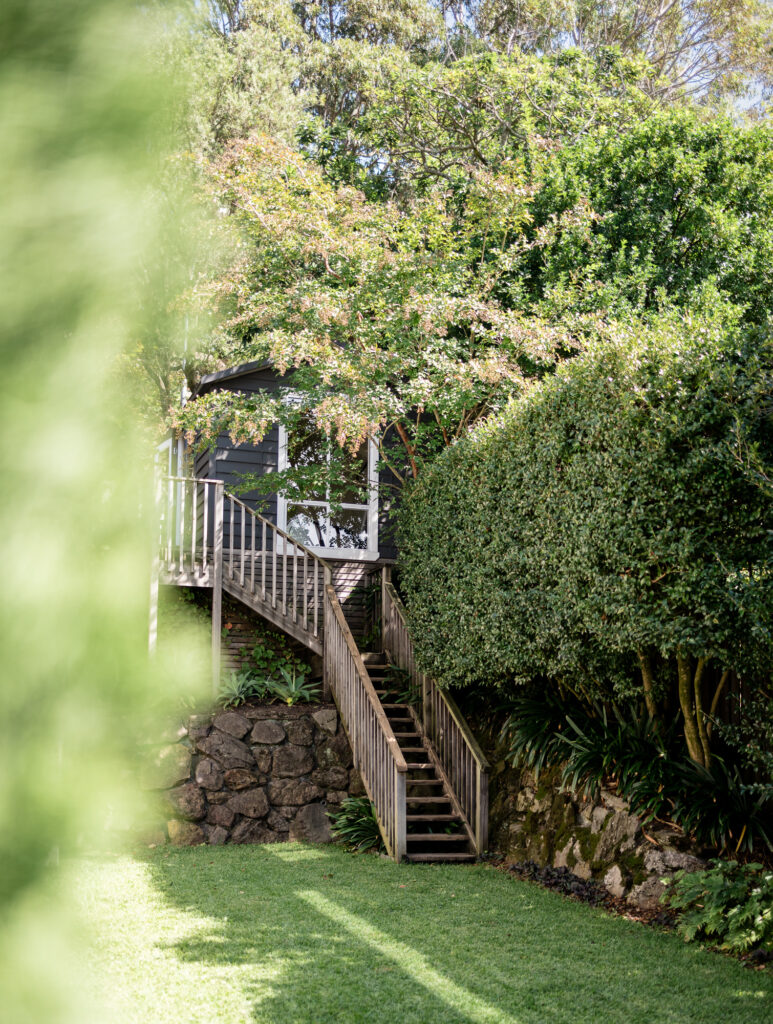
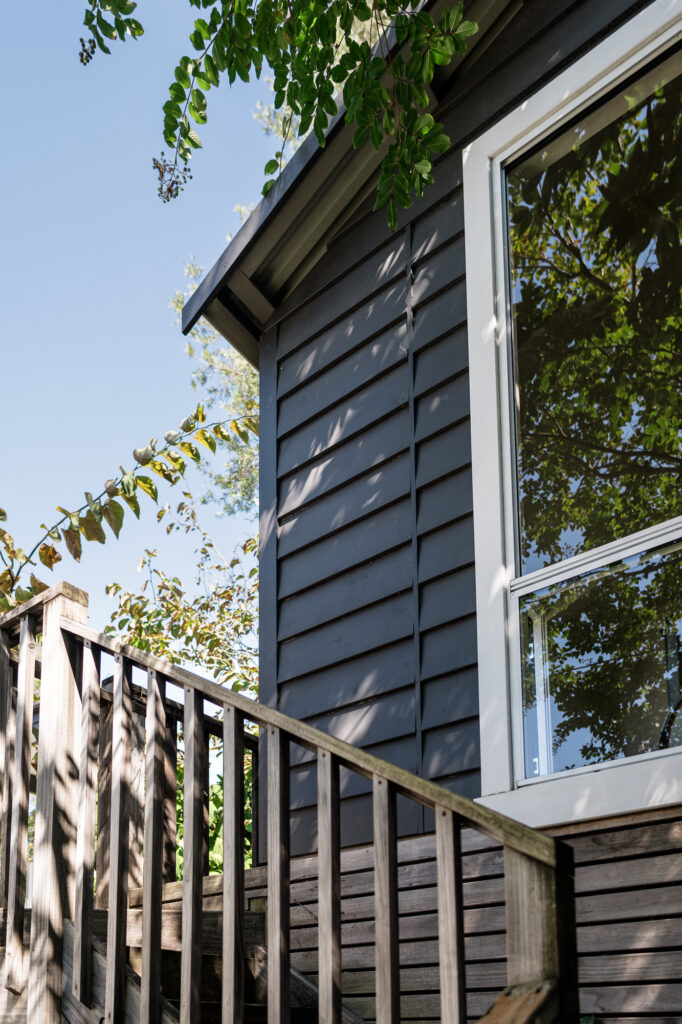
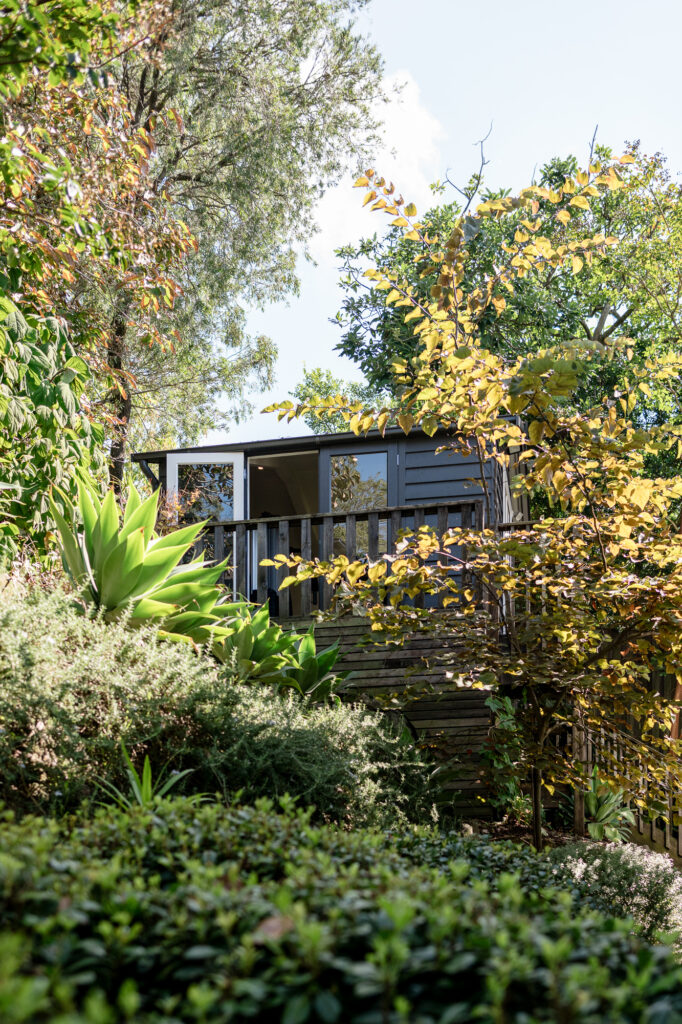
“I think it’s a great product…it’s great just to have that extra space.”
An eyesore with home gym potential
Jade and James’ home enjoys an elevated position in Sydney’s eastern suburbs. It’s a setting that boasts far-reaching views across the surrounding treetops to the harbour beyond, and the strategically landscaped block takes full advantage of these vistas.
But five years ago, there was one thing marring this otherwise perfect space.
Lodged in an elevated position in the tiered garden was an unused, dilapidated building; an aging eyesore beyond repair…but an exciting opportunity!
The couple wanted to shift their bulky gym equipment out of the house, so why not replace this unused rundown space and transform it into a home gym with a million-dollar view?
Having regularly driven past one of our Display Centres for many years, Greenspan was a familiar sight and name to the couple. “…and that’s why we stopped in there one day,” Jade says.
Challenge accepted and overcome
The existing building, perched into the side of the sloping tiered garden and accessed by a timber staircase, appeared to be quite the logistical and engineering challenge.
However, problems are simply possibilities at Greenspan, and we were not fazed in the slightest!
“The person who helped us was very helpful, very knowledgeable,” Jade recalls of the experience, “She was great, she was really good”.
A site with difficult access and tricky terrain like James and Jades’ is of no concern to us, thanks to the modular, prefabricated construction process of our buildings and their elevated floor system on piers.
“I think it’s a great product,” Jade agrees.
Making the impossible possible
All modular parts, including timber framing, grid floor and wall panels, are precision handcrafted off-site in our Sydney factory. Once complete, every element of the building – from roofing, flashings, windows and doors right down to every screw – is loaded onto a truck and transported to the site’s last delivery vehicle access point, before being unloaded by hand.
This is an advantage for any site, but for one like James and Jade’s, it turns the seemingly insurmountable into completely achievable! What would be unfeasible access for a traditional building project is a simple unloading and installation process. The PreCrafted components are ready to assemble with ease and no extensive on-site construction is required.
But the real game-changer for such a challenging and severe gradient is the foundation upon which our buildings are constructed.
The floor system utilises a timber grid of exceptional strength and is elevated on piers that can each be adjusted in length to ensure a sturdy and level installation on any slope. Even this one! Despite a fall of 2m on one side, some additional piers and brace units easily resolved the problem.
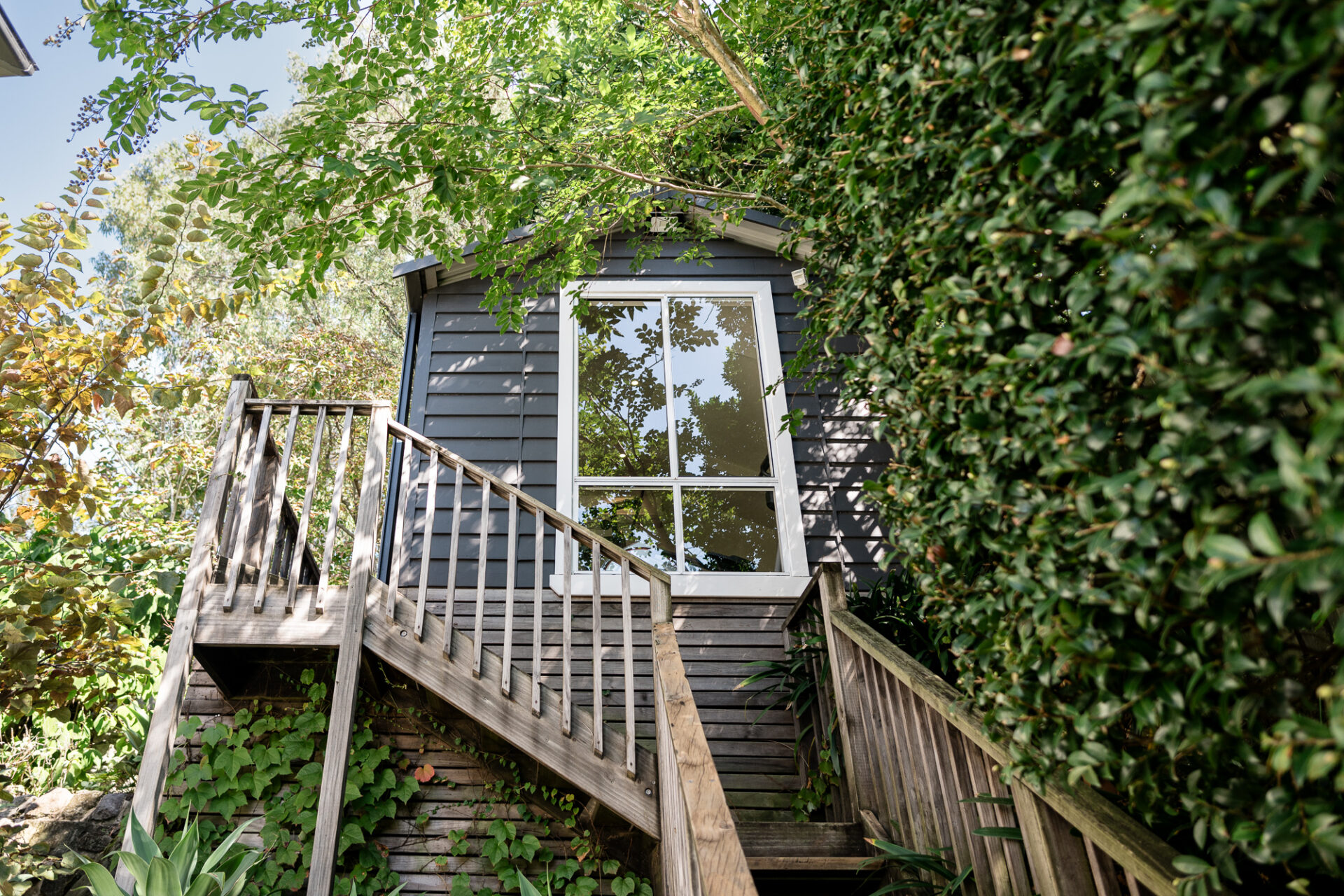
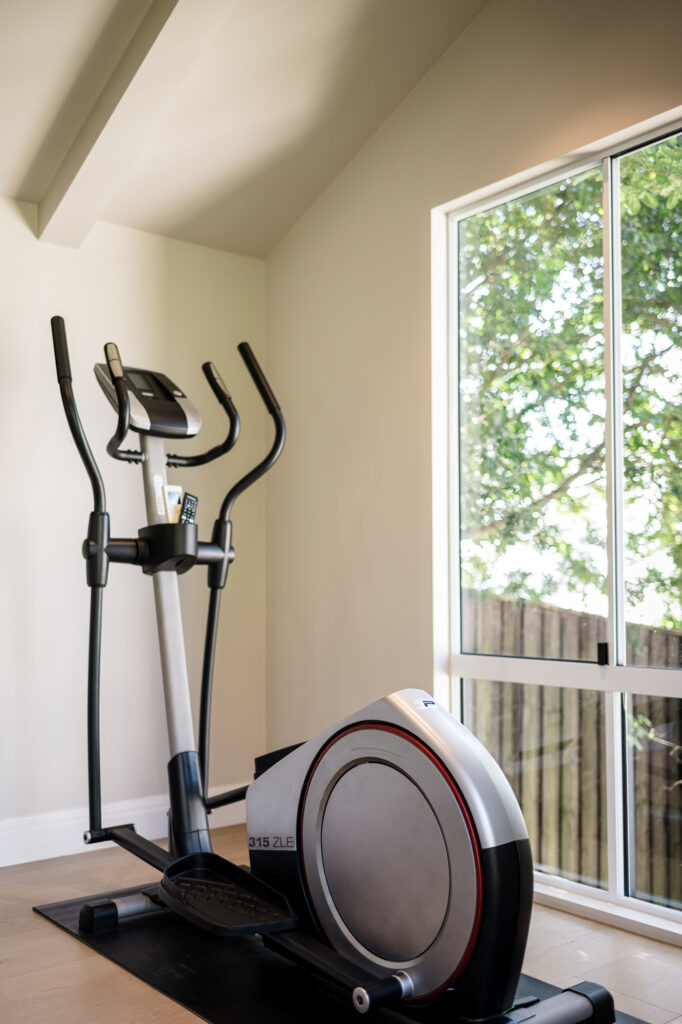
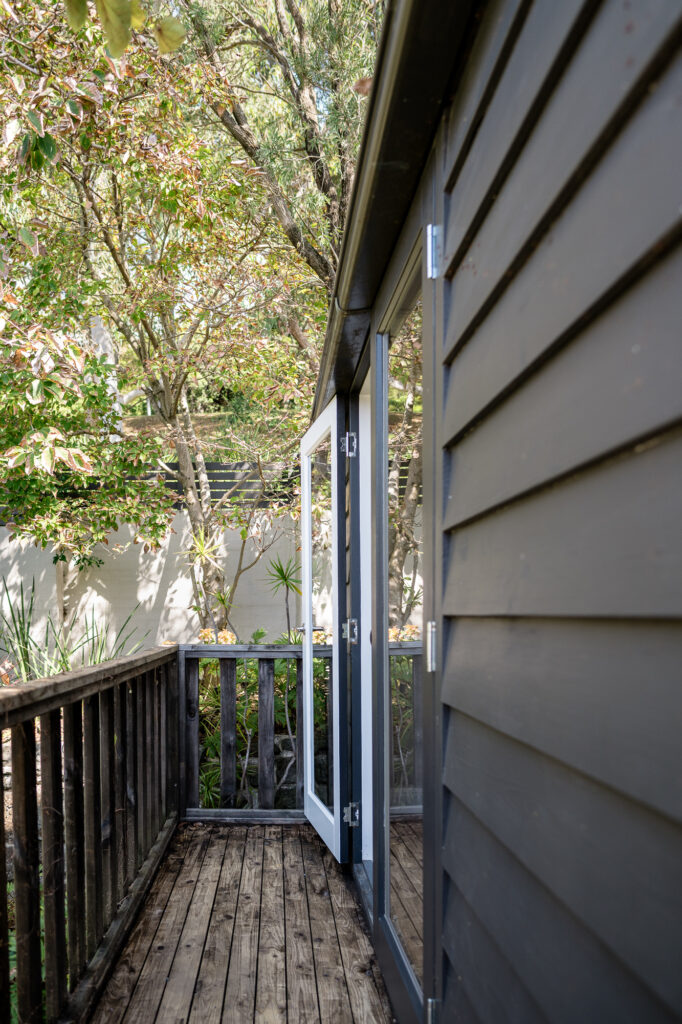
The perfect space for a difficult place
Jade and James selected a Workshed 3236 as the chosen design to replace the existing old building. Cedar cladding, white windows and “Woodland Grey” Colorbond® roofing ensured it seamlessly blended with the natural environment in which it was set.
To connect the new structure to the existing staircase, the couple added balustraded decking; an area that also provides access to the interior via the front double doors.
Measuring 3.2m x 3.6m, the internal floor space offers ample room for the large pieces of home gym equipment that Jade and James wanted to see gone from the inside of their home.
And with such prime positioning, the couple naturally chose to frame the treetop vistas with a panorama window for a workout with a view!
One home gym, a million-dollar view
With such a beautiful home gym, conveniently located right at the end of their garden, Jade and James now never have an excuse to miss leg day! Breezy, airy and flooded with light, the million-dollar view is the only motivation they need to work out!
Replacing what was an old rundown eyesore has transformed this area of their garden into a useful amenity. “It creates a whole new square footage,” Jade explains, “It’s great just to have that extra space…frees up other rooms.”
But beyond that, this challenging area of the garden with its severe slopes and difficult access has been revitalised into a space that now equals the views it offers.
What seemed impossible was made possible with Greenspan.
Jade and James’ Melwood is a Workshed 3236 measuring 3.2m x 3.6m with a deck measuring 3.6m x 1m.
It features a cedar cladding upgrade to two sides with board and batten cladding as standard to the remaining two. The couple further personalised their design with timber double doors, a panorama window in “White” and Colorbond® roofing in “Woodland Grey”.
All measurements are approximate.
Difficult access or a tricky site?
Download our Design Price Guide to find out how you can overcome these challenges with Greenspan.
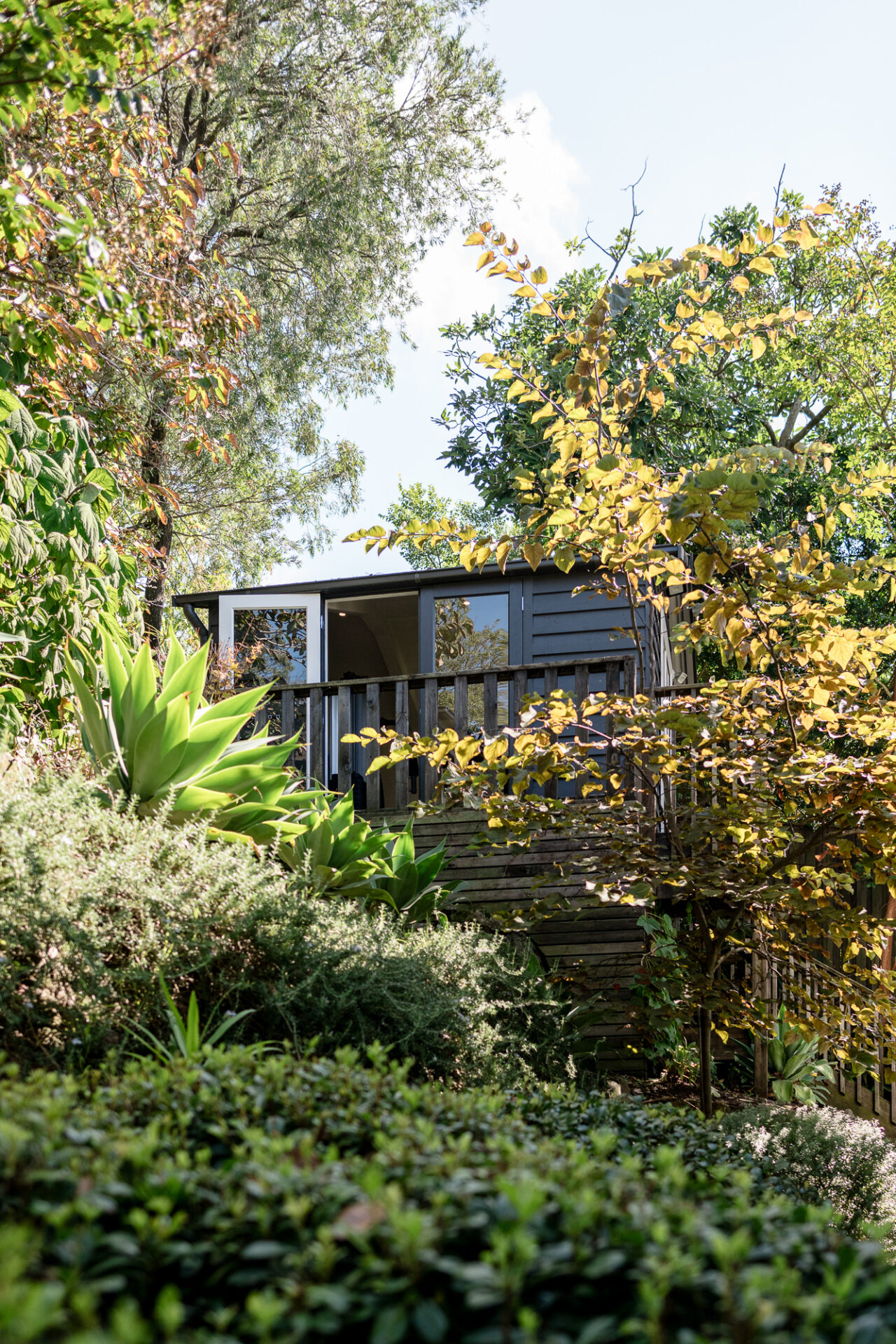
Already downloaded our Design Price Guide and ready to take the next step?
Let’s meet. Book a callback from one of our friendly team.

