When hobby tinkerer, David, was gifted his father’s cherished collection of tools, he found himself in need of a place to store and use them.
It was the perfect excuse to dive into an exciting new project…and build his very own DIY workshop!
But the end result turned out to be a little too good!
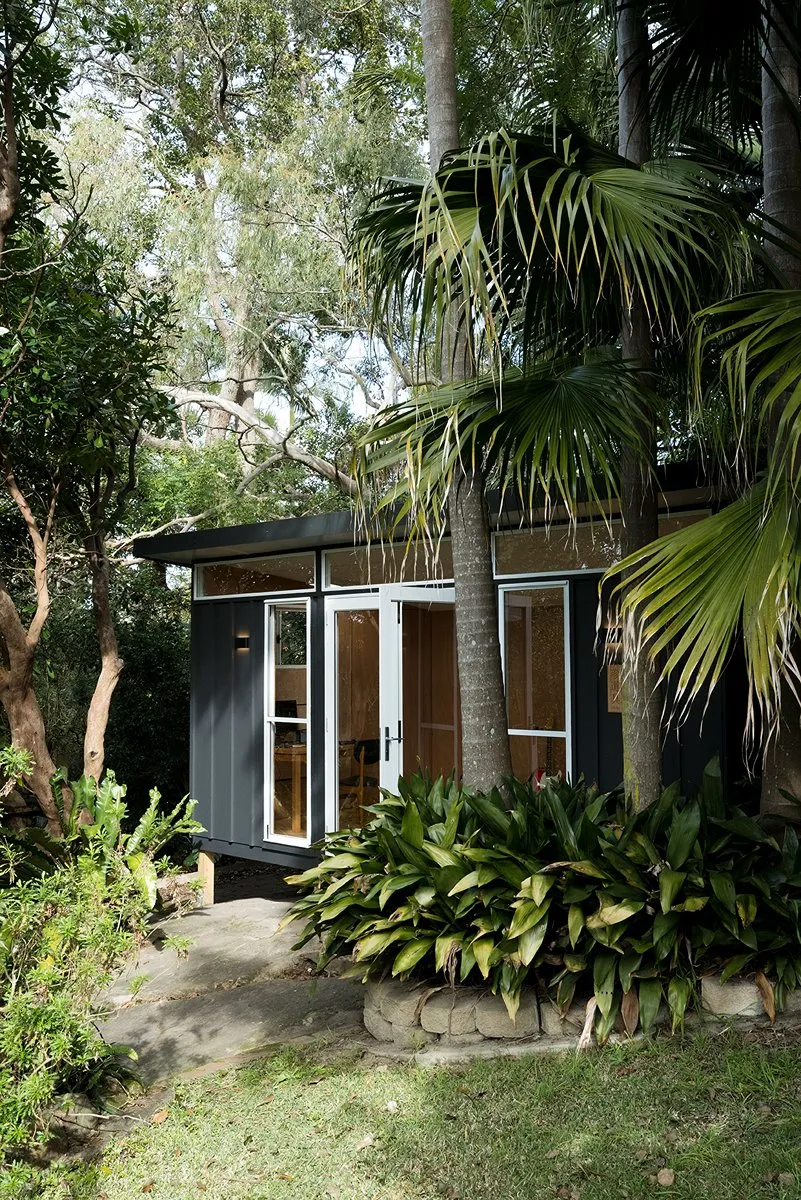
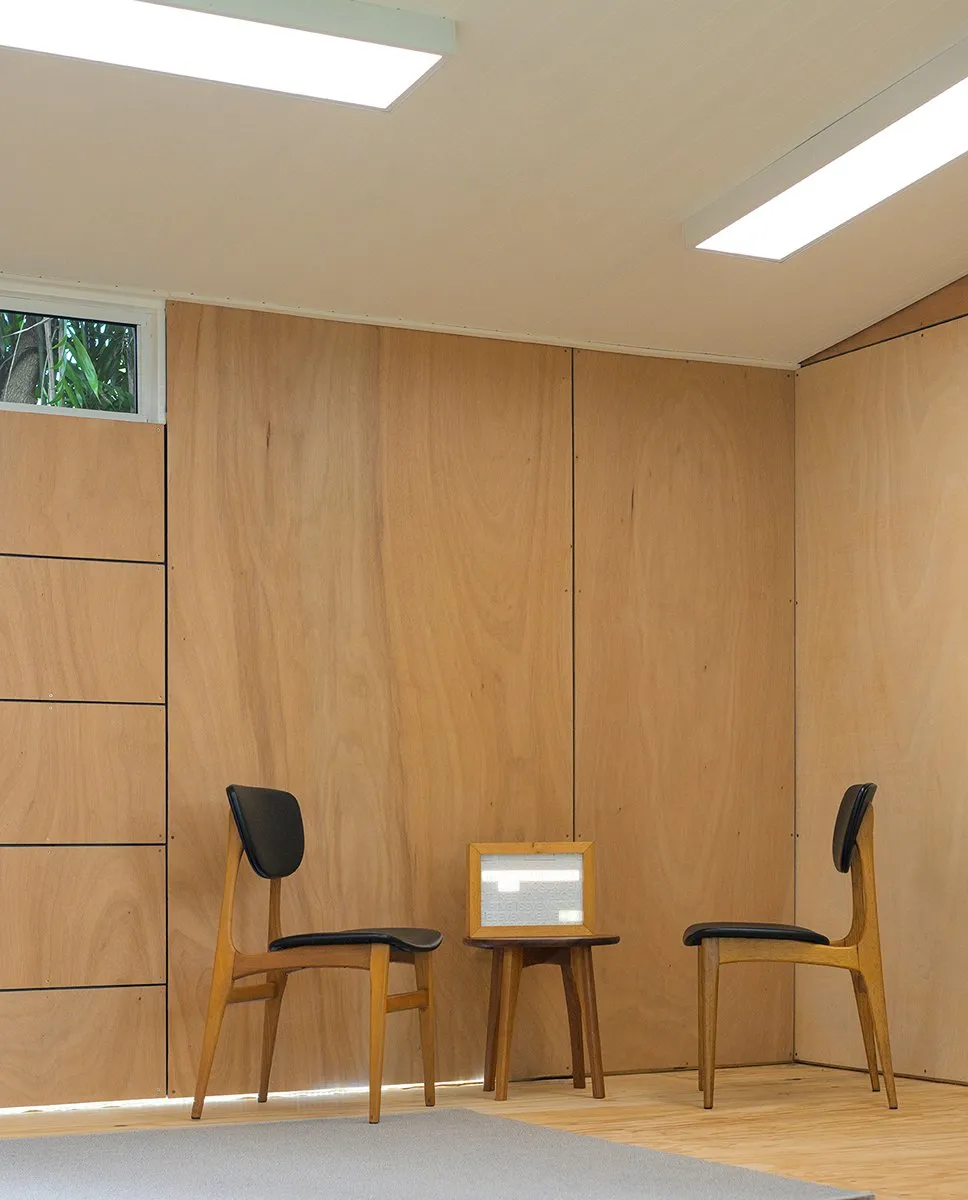
“Everyone I have dealt with at Greenspan has been great to work with. The process was very structured and easy to work through.”
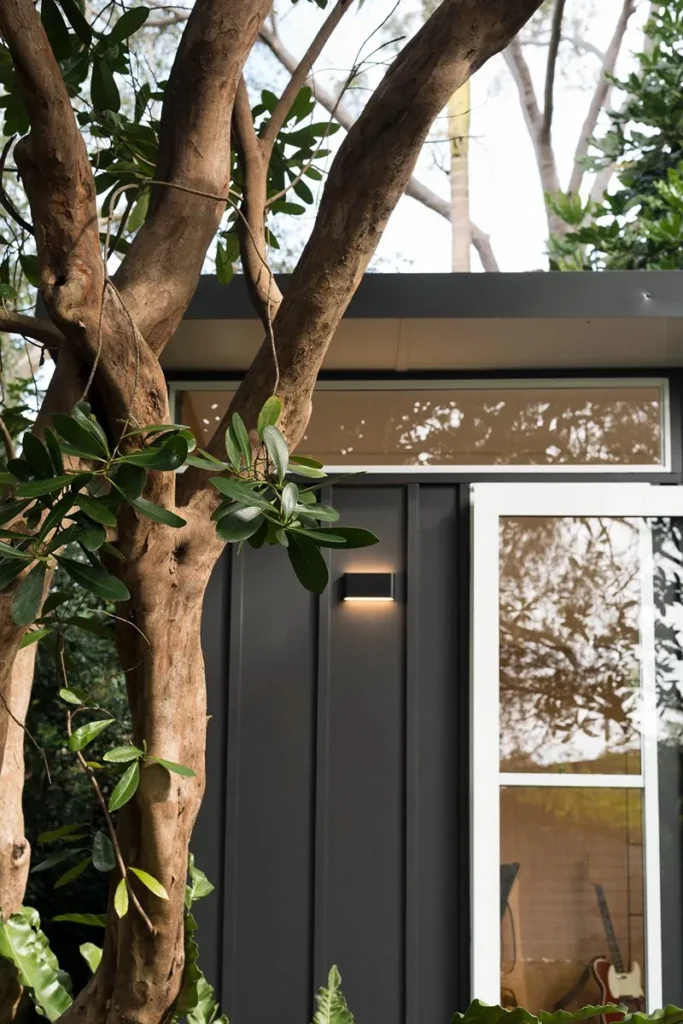
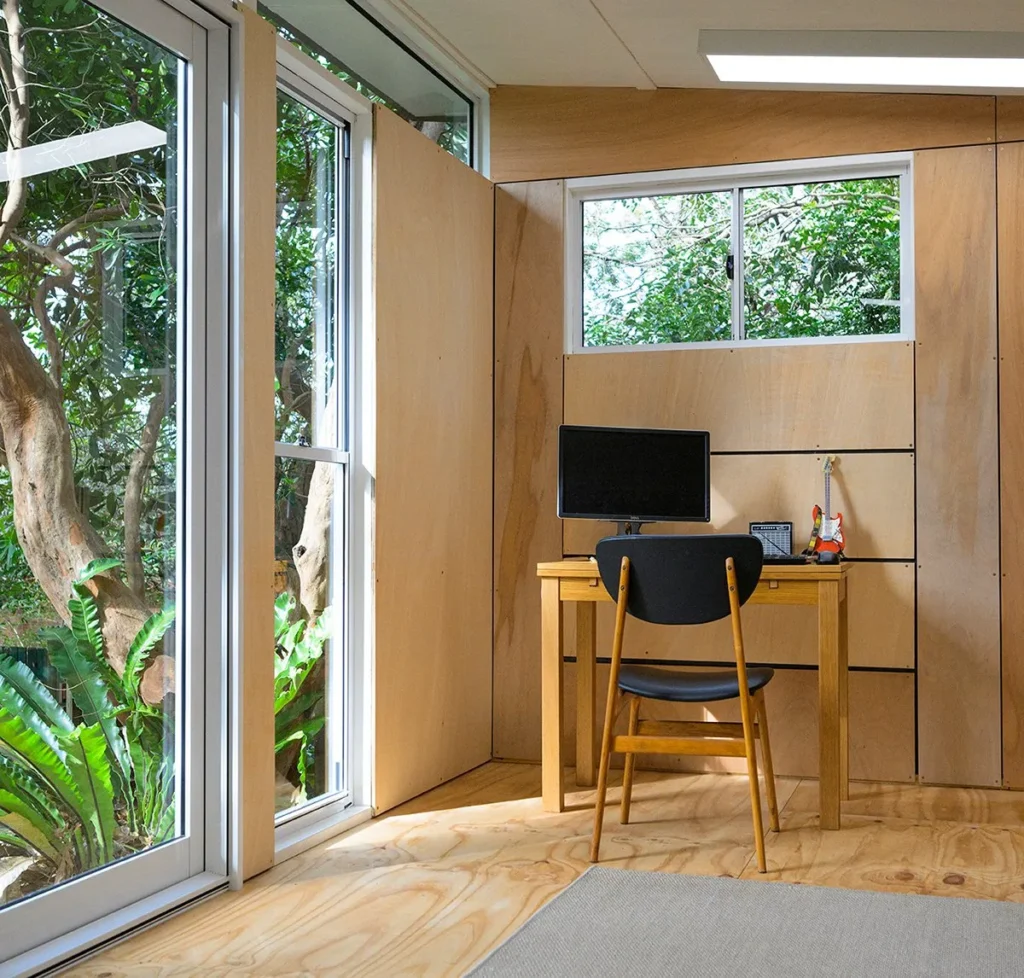
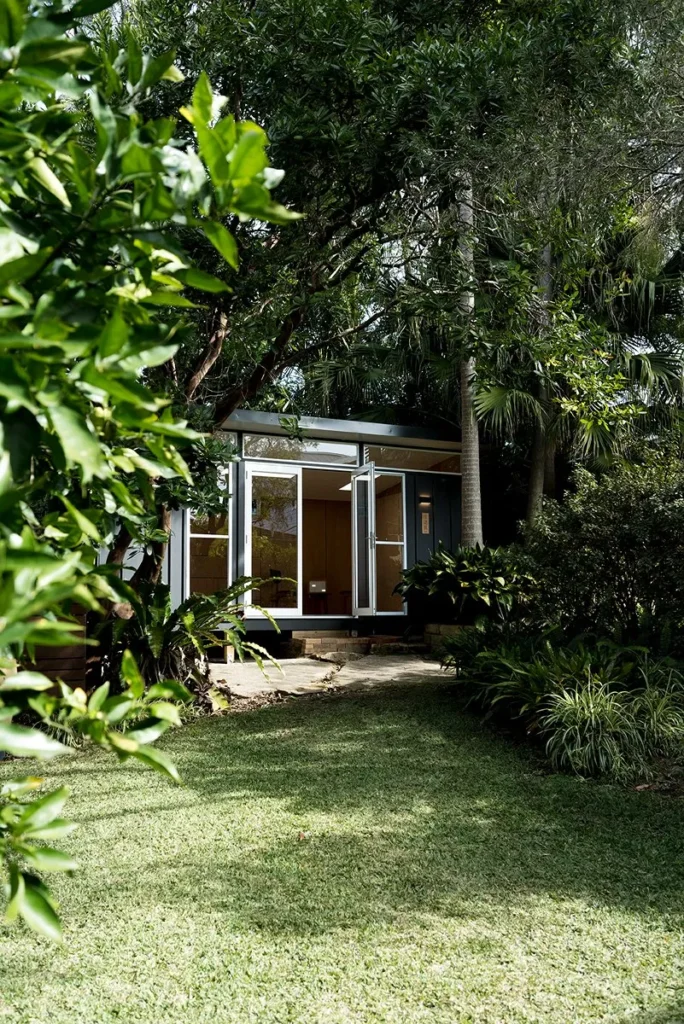
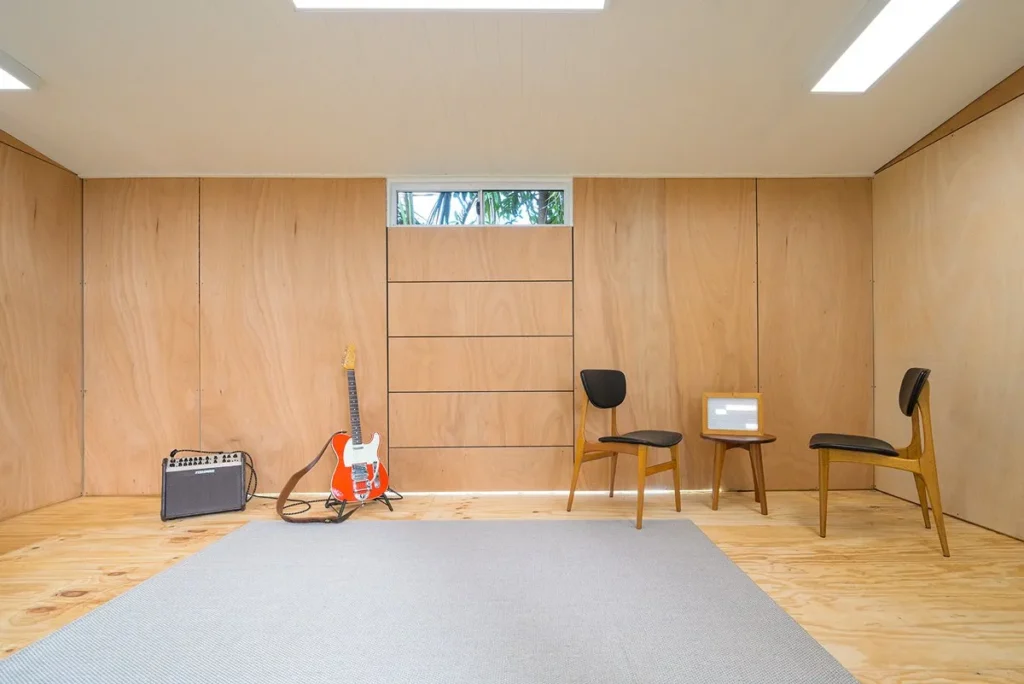
The perfect excuse
“I enjoy making things.”
Whether it’s fiddling with electronics, dabbling in woodwork or strumming a tune on his guitar, David’s a natural-born creator. So, when his father downsized to a simpler lifestyle and gifted David his collection of tools, he jumped at the chance to put these to good use and gain much-needed storage and tinkering space in the process.
“I have no garage and nowhere to use for a workshop so started to explore the options,” David tells us.
True to his nature, David was determined to be hands-on in the process. The idea of a prefabricated modular timber building caught his attention. It wasn’t just the solution to his space needs; it was an opportunity to get building. Instead of engaging an installer, he could do it himself!
He began to shop around in search of the ideal space. One that would inspire creativity, complement the aesthetic of his existing home, and most importantly, be something David could get involved in.
As he researched and compared options, one company stood out from the rest.
“Looking at the choices available, Greenspan had some great designs and so much better quality than other options,” he recalls.
A mid-century match
Sealing the deal for David was finding the perfect design for his new DIY workshop within our range of Melwood garden buildings.
“We have a mid-century modern house with clerestory windows and so the Mod design was something that really appealed,” says David.
The Melwood Mod, with its signature skillion roof and highlight windows, stood out for its seamless integration with their existing architecture.
“It fits right in and makes a great addition to the house,” David confirms.
It’s a design that offers practical benefits too. Highlight windows and double glass doors and sidelights ensure that internal space is flooded with natural light. A must-have for any creative space.
He’d found a quality product, the perfect design and an opportunity to get hands-on with the build. It was time to set about the next stage: Virtually building his vision from the ground up with the help of his Design Solutioneer and 3D configurator technology.
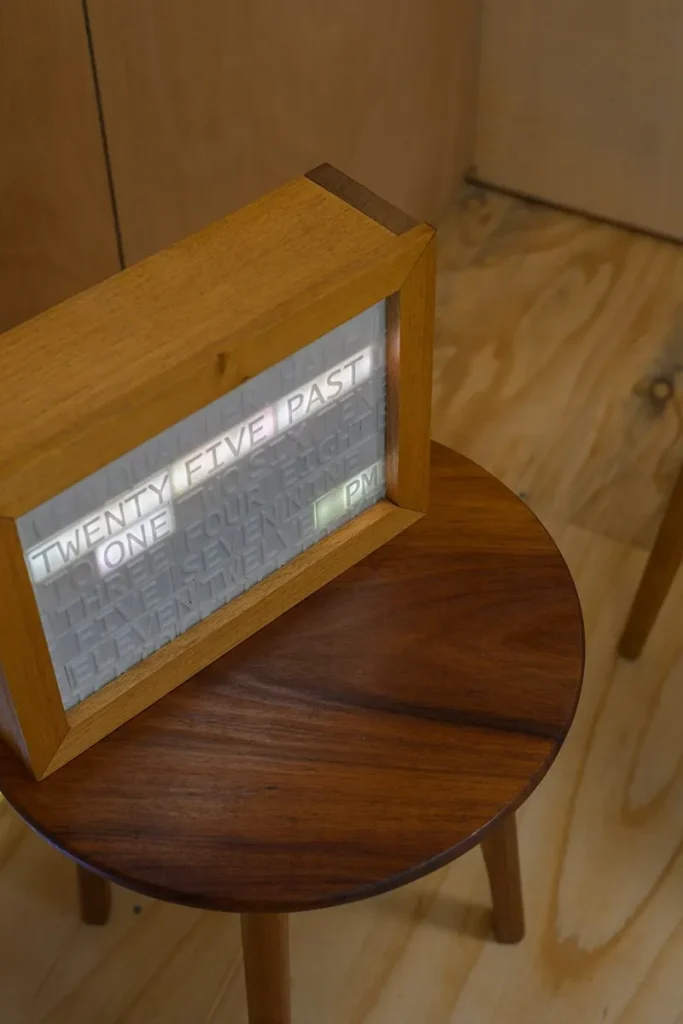
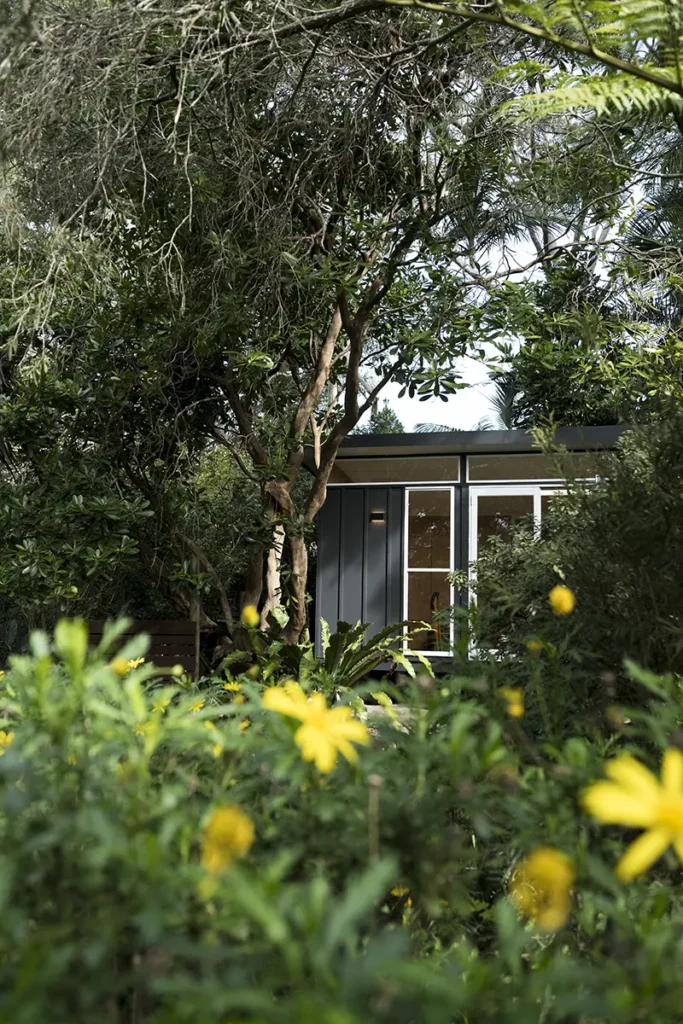
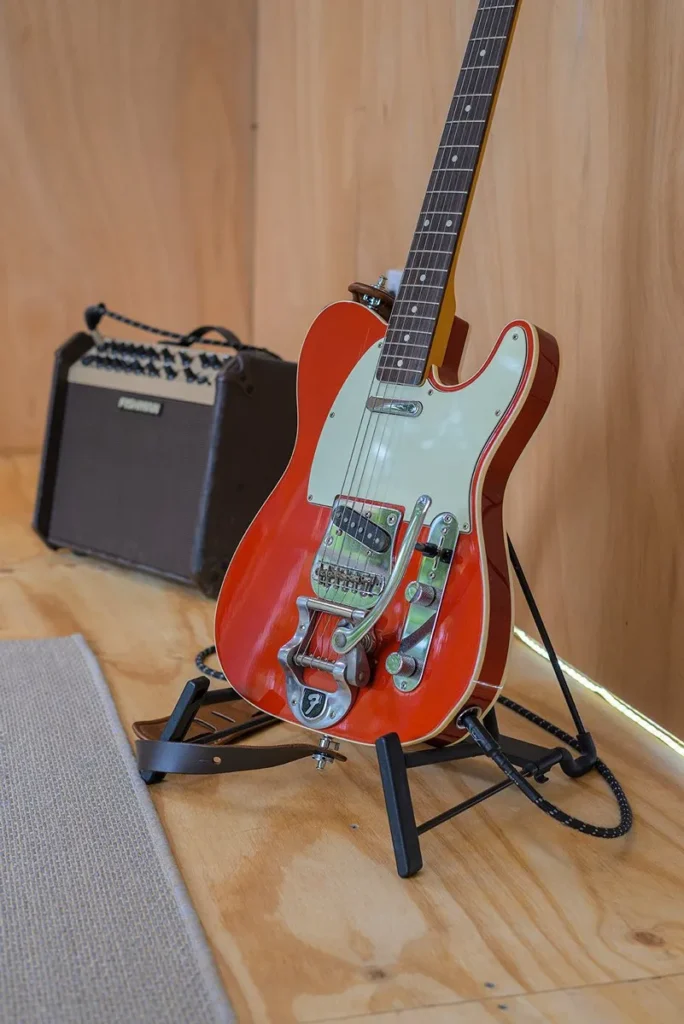
From virtual to reality
David was equally as impressed with this process.
“The process from initial consultation through to creating a customised design and ordering was very structured and easy to work through,” he recalls.;
With the nominal design selected, David started by confirming the ideal size for his space and needs. The Mod 18, measuring 3.2m x 5.4m, nestled snugly into the clearing he had allocated within his leafy garden.
The decking which comes as standard with the Mod was not required, and so was removed from the design.
David selected Colorbond® roofing in Monument – later painting the board and batten cladding to match – and accented the dark palette with crisp white windows and doors.
On rocky ground
Design finalised, the Greenspan PreCrafting team sprang into action, meticulously handcrafting the panels and bringing all the design elements together in the factory.
Meanwhile, David faced a unique challenge on his property. The chosen location for his Melwood workshop wasn’t your typical flat backyard – it was a rocky outcrop that would have posed significant difficulties for a traditional build.
This is where the innovative design of Greenspan buildings truly shone. Unlike conventional structures that require extensive earthworks and concrete slabs, Greenspan’s elevated flooring system utilises piers. This clever feature offers remarkable flexibility for challenging sites, eliminating the need for disruptive and costly ground preparation.
In most installations, these piers are simply set into the soil. However, David’s rocky site called for a creative solution. Instead of digging into the unyielding stone, David enlisted the help of a builder friend to securely bolt the piers directly to the rock face. This ingenious approach maintained the stability of the structure while preserving the natural landscape and removing any hard prep work.
With this minimal groundwork complete, all David had left to do was sit back, sharpen his tools, and eagerly await the delivery of his DIY workshop.
True to form, Greenspan exceeded once again. “Delivery was well ahead of my expectations!” David states, highlighting the efficiency that had become a hallmark of his entire Greenspan experience.
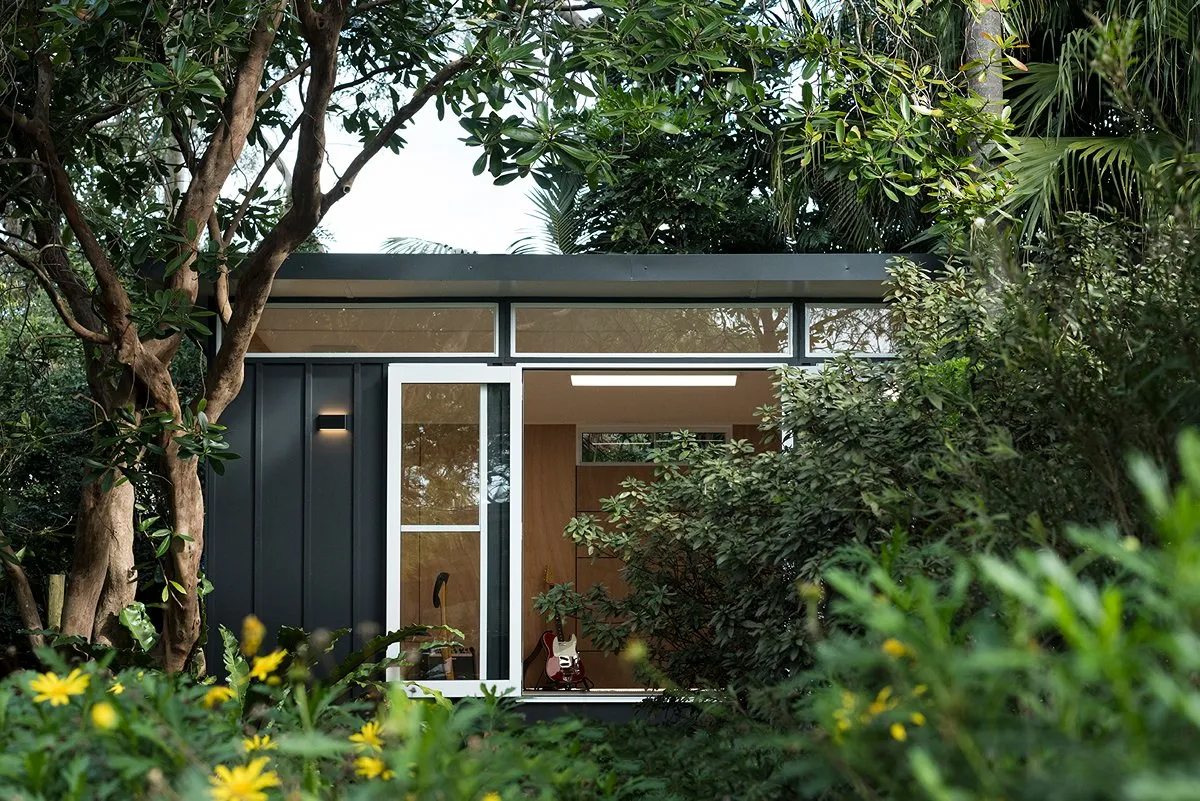
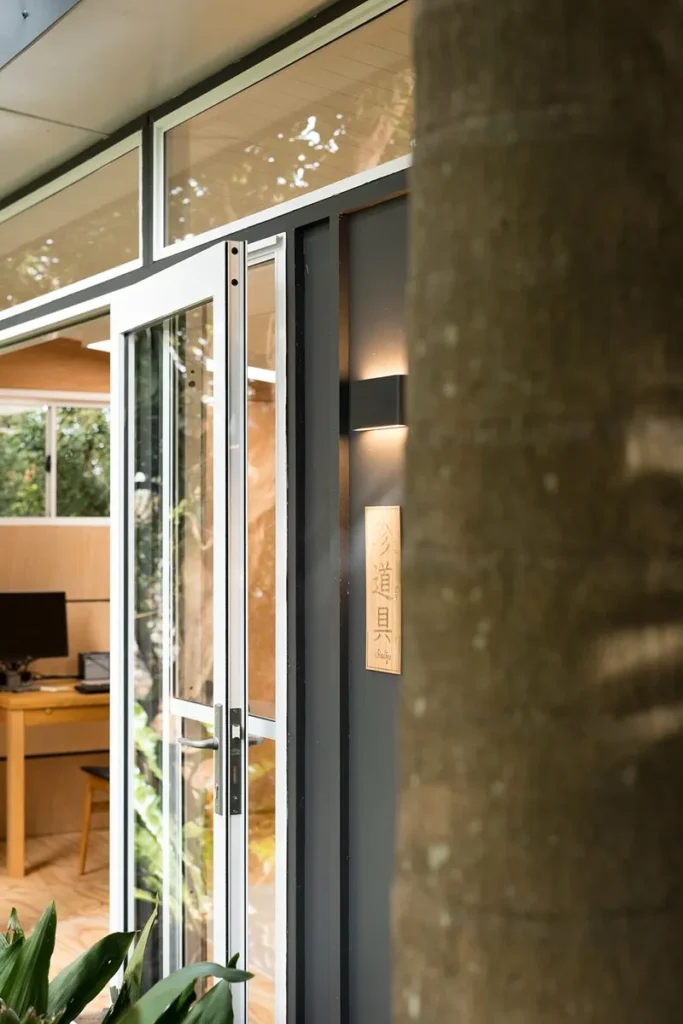
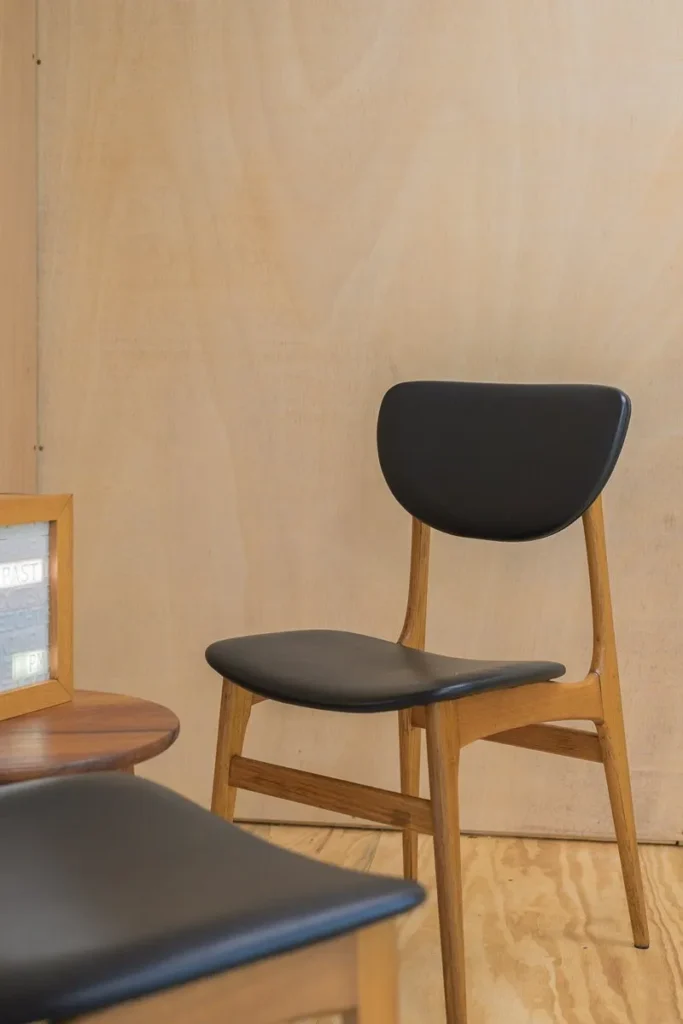
The DIY spirit
With delivery day arriving, it was time for David to embrace the true spirit of DIY and get on the tools!
Being a DIY project, David had undertaken an installation training session with the Greenspan team and was feeling confident.
“The construction advice and walkthrough was fantastic.” he confirms.
And so, with the help of family, a handyman friend and David’s trusty tools, the Melwood Mod took shape. Within just a day the building was installed to lock up stage, ready to fit out and finish, and be transformed into the workshop of David’s dreams.
An inspired mid-century vision
Having drawn inspiration from a visit to a Display Centre and numerous past projects showcased on the Greenspan website, David had a clear vision for his workshop’s interior.
“Having a display space where I could physically see a room like mine was very helpful, as were all the photos of what other owners have done,” he states.
Continuing the mid-century modern design style, David opted to line his workshop walls in ply, featuring beautiful shadow line details. The ceiling was lined with tongue and groove panels, with stunning lightboxes echoing the highlight windows. The plywood floor was left natural to pull together the all-ply aesthetic. The addition of minimalist mid-century furniture ensures the look is complete.
But…there’s not a tool or workbench in sight!
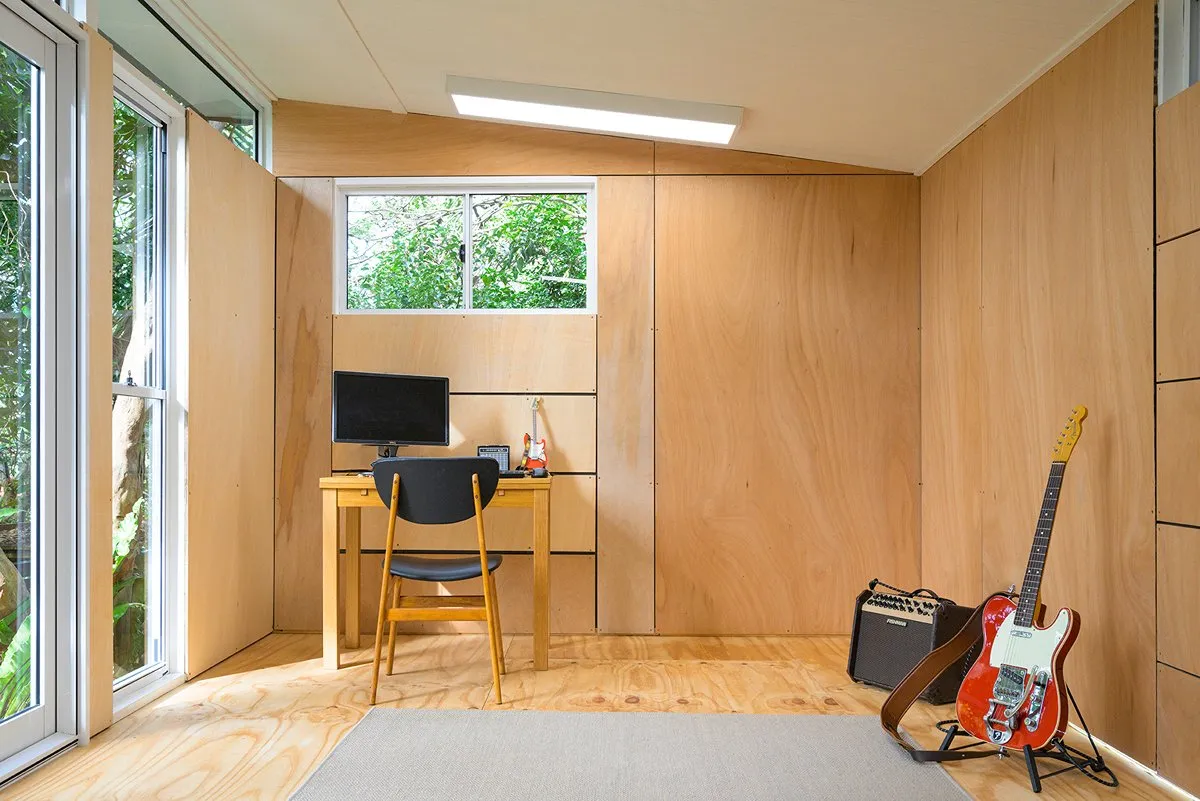
Too good for tools
“I fear it may be too nice to be called a workshop!” David admits.
So good does this space look, David cannot bring himself to hang things on the walls or set up a workbench. Instead, for now it serves as a home office, music room and a display space for some of his creations.
“The plan is to use it as a creative space for making things,” David insists.
But we suspect he’ll be ordering another Melwood soon – this time to be the DIY workshop he originally envisioned!
David’s Melwood is a Mod 18 measuring 3.2m x 5.4m.
It features board and batten cladding, aluminium windows in “White” and Colorbond® roofing in “Monument”.
He further personalised the design by omitting the decking.
All measurements are approximate.
Do you want to get busy with your own DIY project?*
Download our Design Price Guide and start getting hands-on.
*or we can put you in touch with an installer, of course!
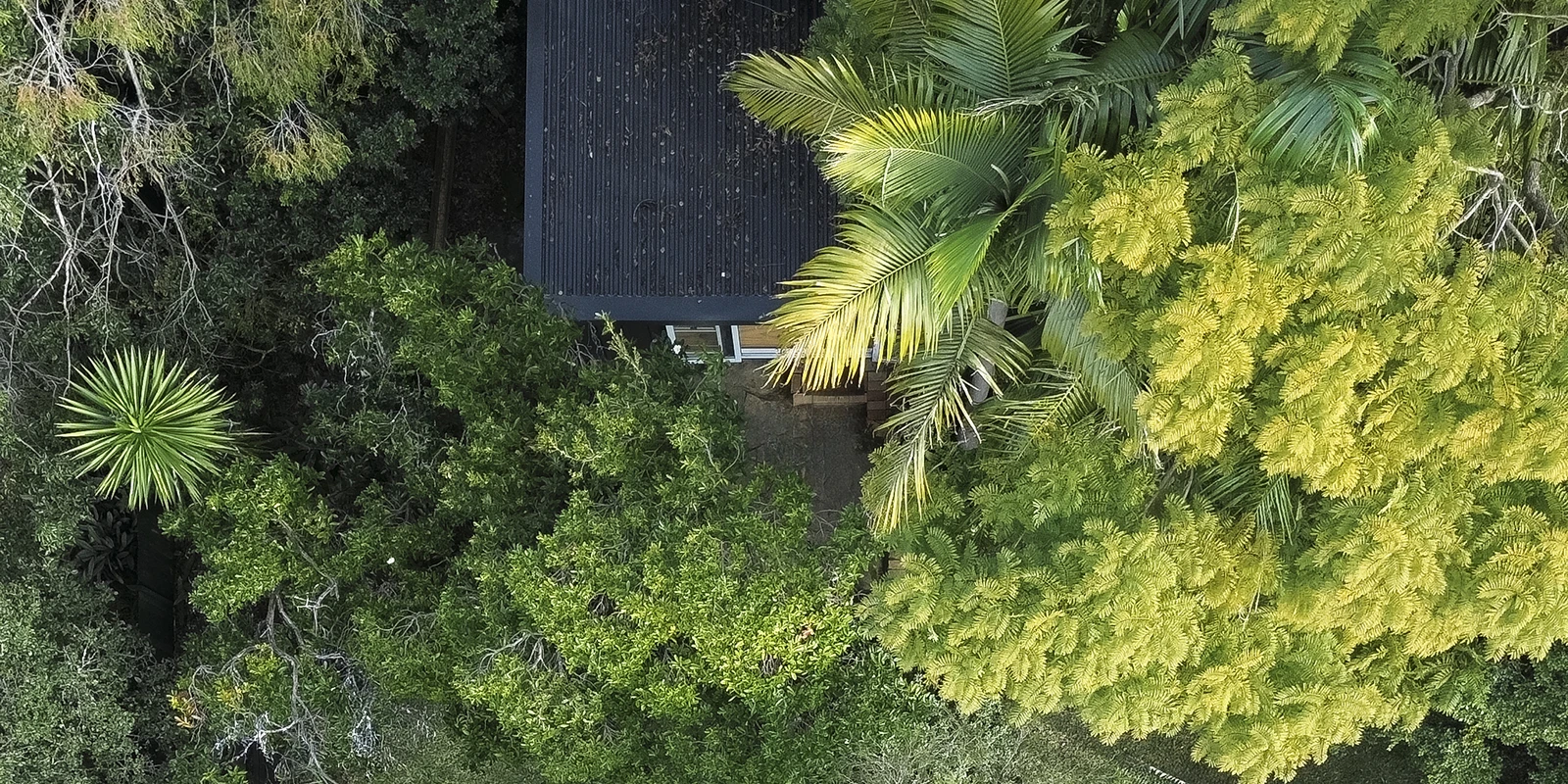
Already downloaded our Design Price Guide and ready to take the next step?
Let’s meet. Book a callback from one of our friendly team.
