Cedarspan Loft
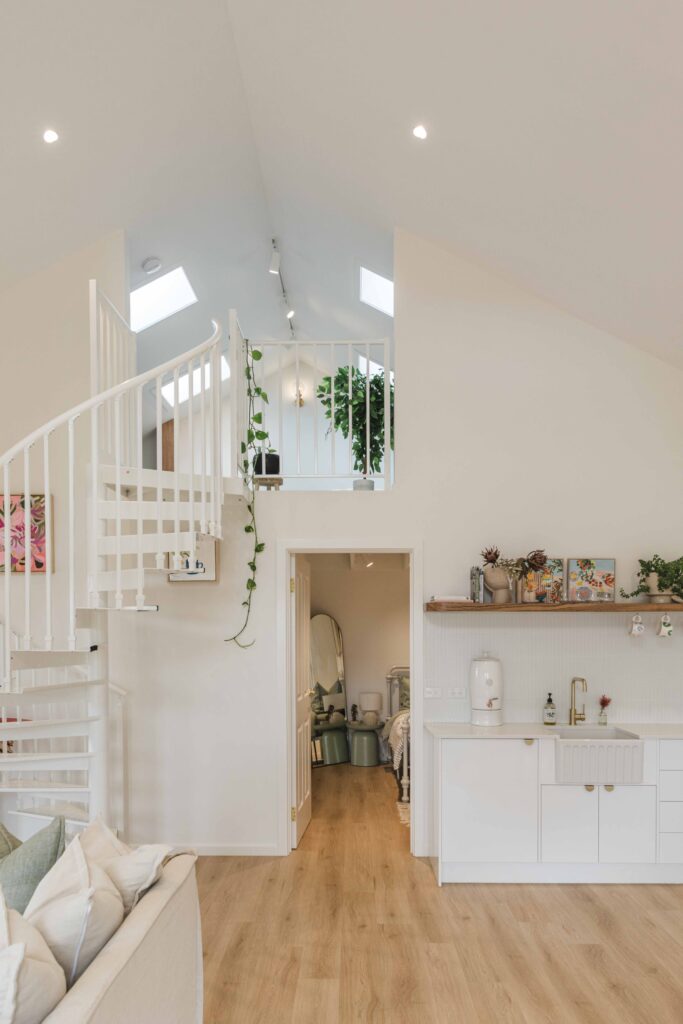
A classic rural design available in 3 different gable profiles, the Cedarspan Loft is a storage or accommodation solution that will stand the test of time.
STANDARD INCLUSIONS
- Board & Batten cladding
- Double barn doors
- Pedestrian barn door
- Sliding windows
- 3m wall height
- 3.6m storage loft
- Cathedral roof pitch
Cedarspan Loft (3m wall) – 4 Series Sizes
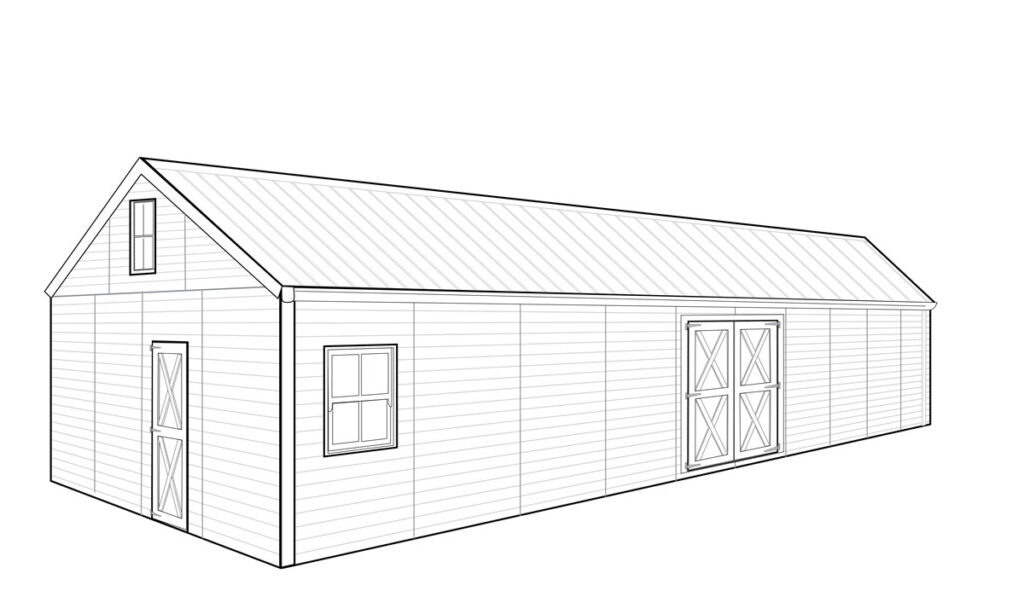
Cedarspan Loft 40CHL100
7.4 x 18 m
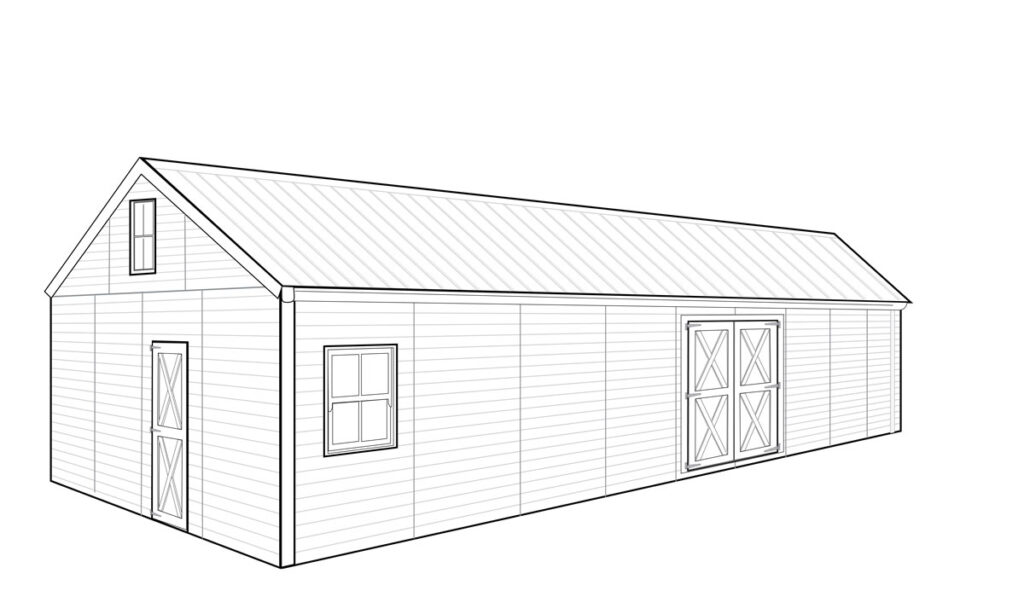
Cedarspan Loft 40CHL90
7.4 x 16.2 m
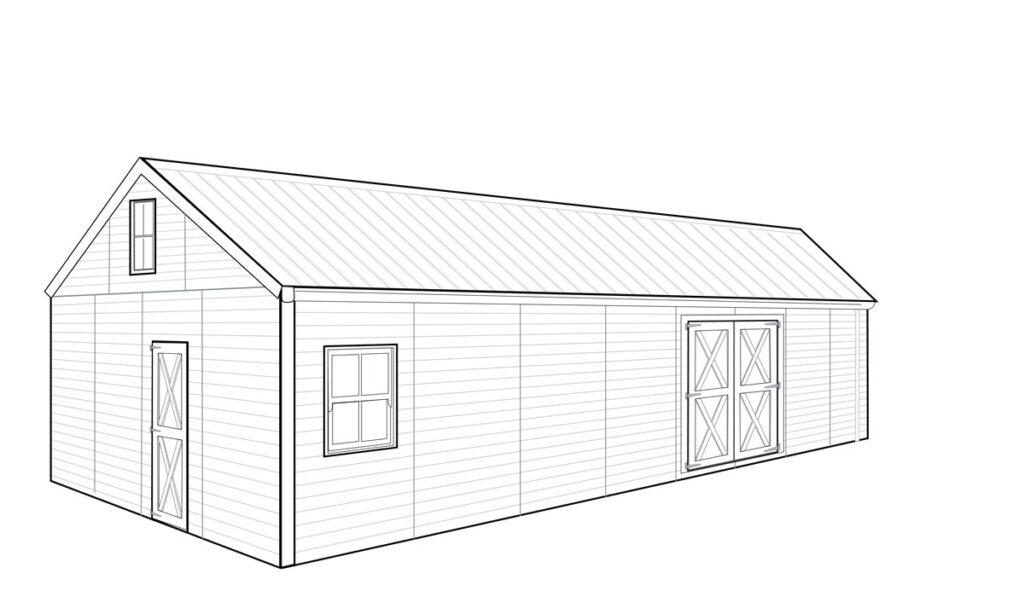
Cedarspan Loft 40CHL80
7.4 x 14.4 m
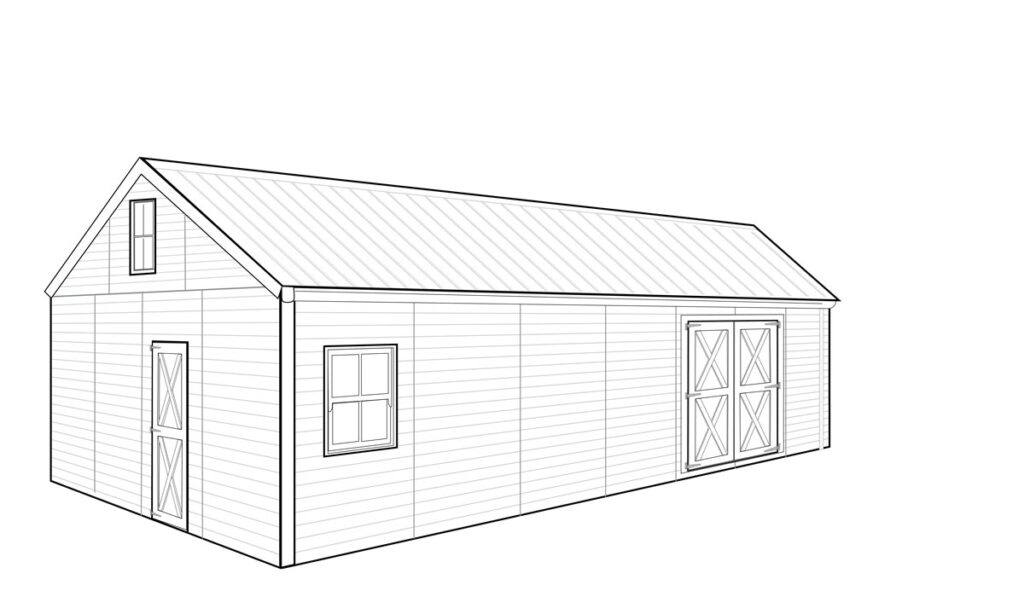
Cedarspan Loft 40CHL70
7.4 x 12.6 m
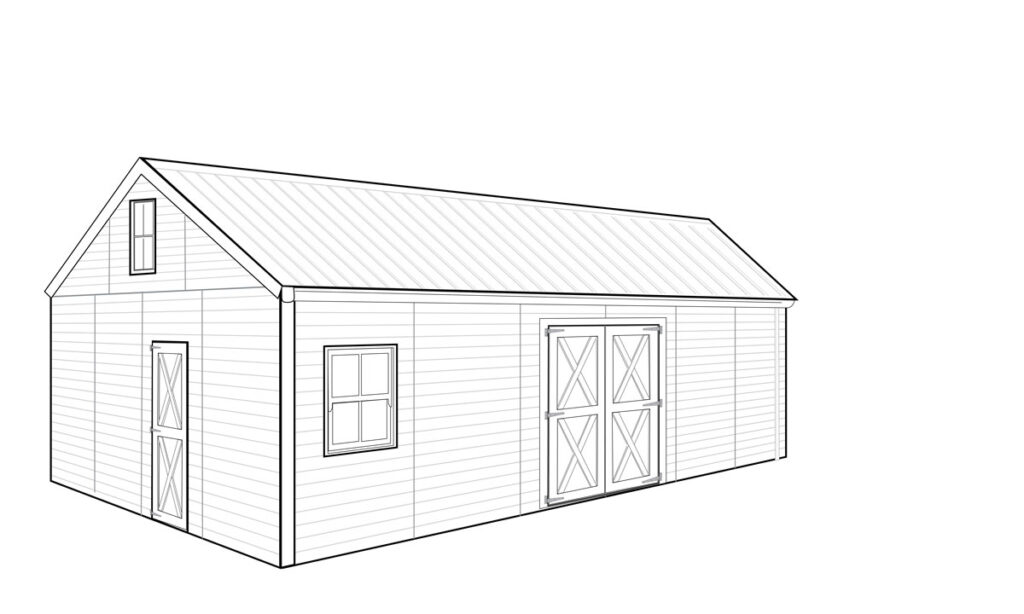
Cedarspan Loft 40CHL60
7.4 x 10.8 m
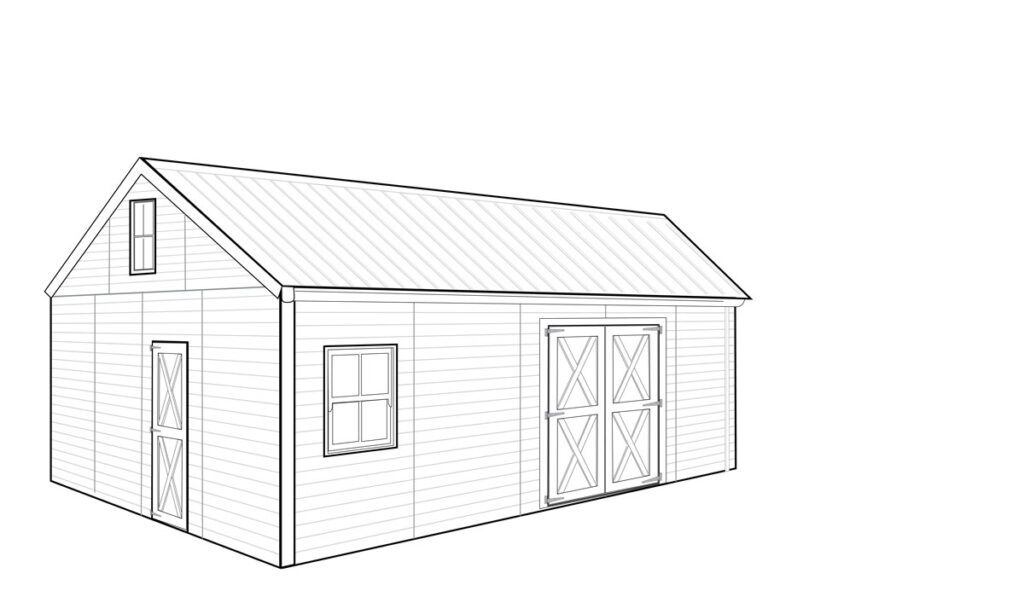
Cedarspan Loft 40CHL50
7.4 x 9 m
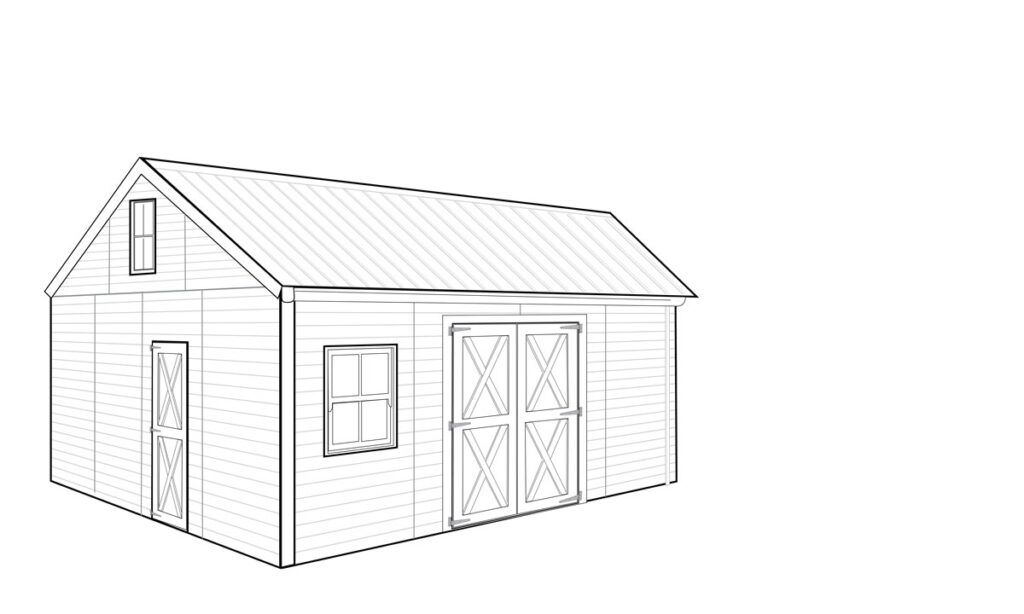
Cedarspan Loft 40CHL40
7.4 x 7.2 m
Cedarspan Loft (3m wall) – 3 Series Sizes
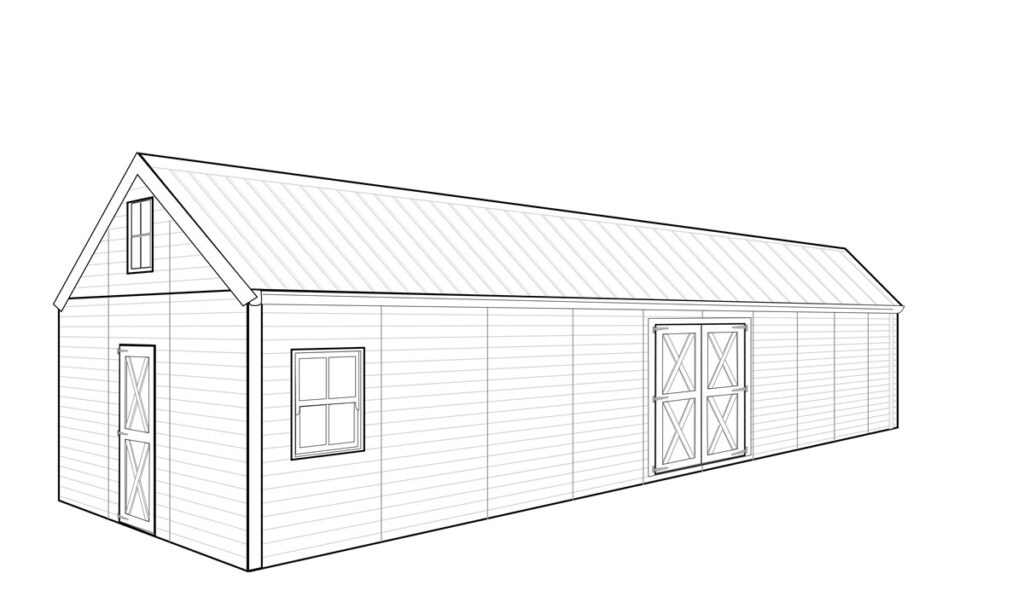
Cedarspan Loft 30CHL100
5.6 x 18 m
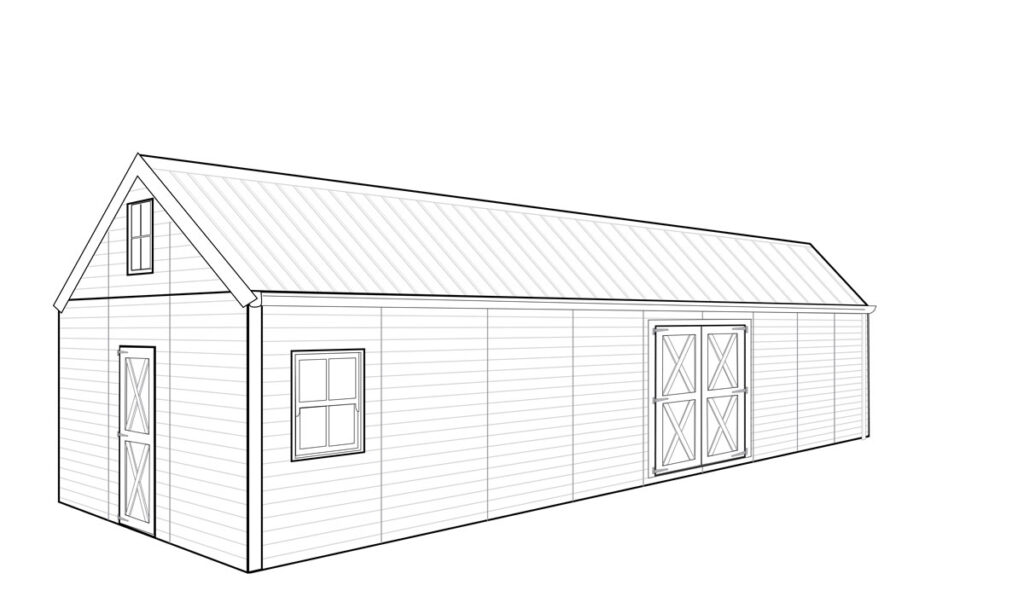
Cedarspan Loft 30CHL90
5.6 x 16.2 m
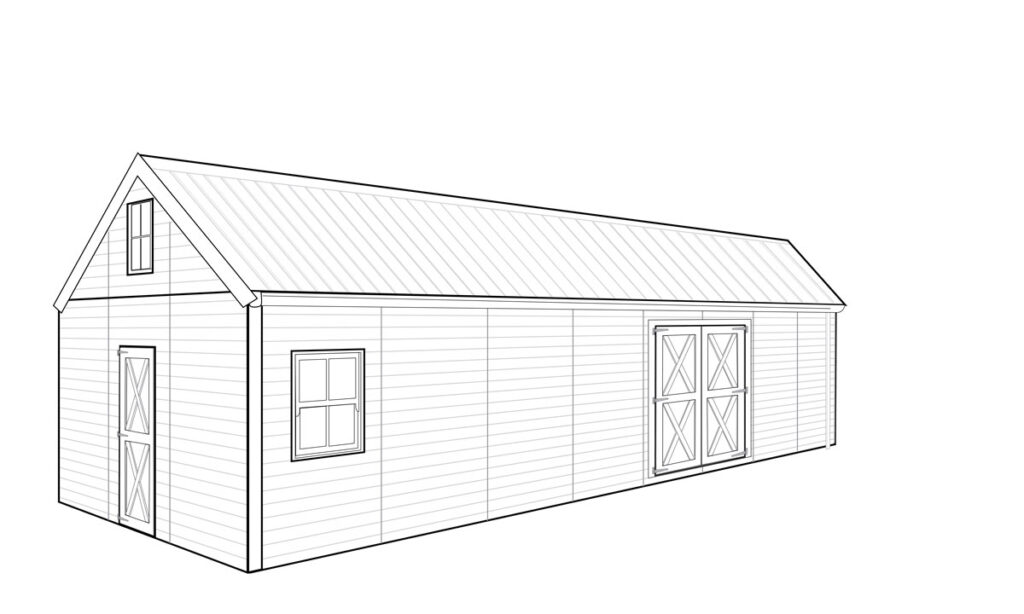
Cedarspan Loft 30CHL80
5.6 x 14.4 m
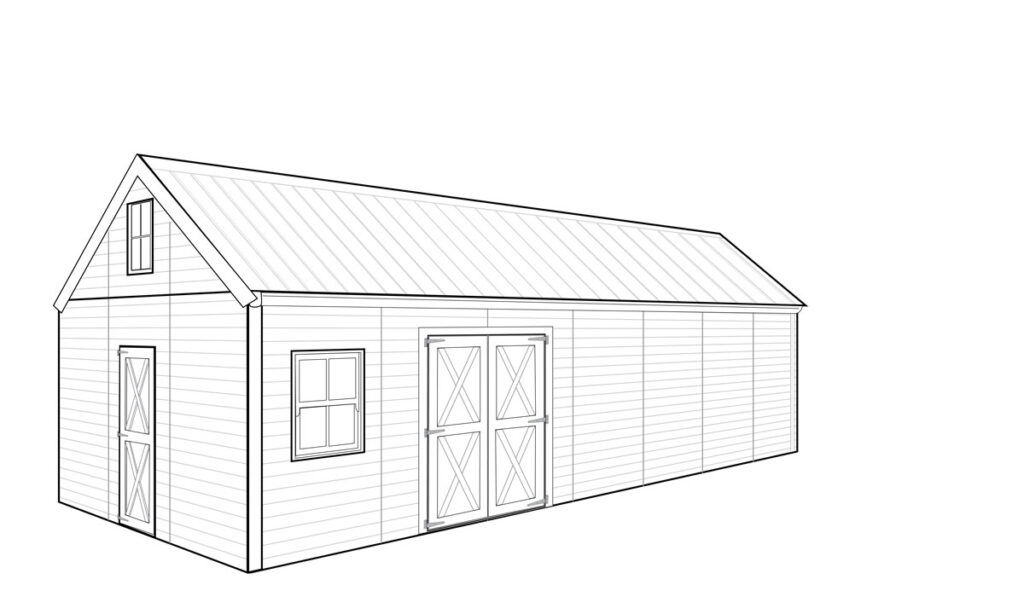
Cedarspan Loft 30CHL70
5.6 x 12.6 m
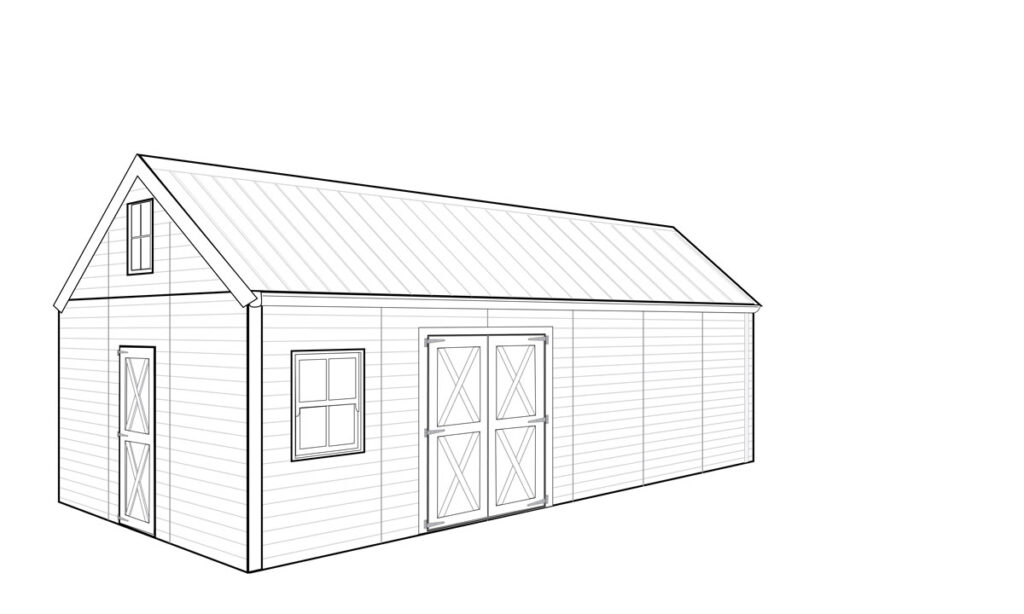
Cedarspan Loft 30CHL60
5.6 x 10.8 m
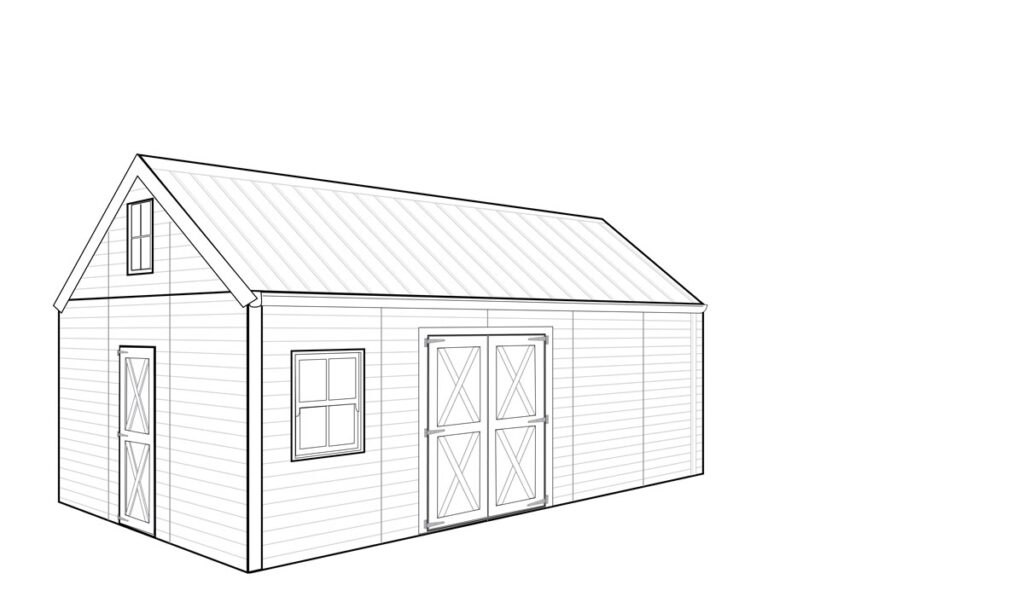
Cedarspan Loft 30CHL50
5.6 x 9 m
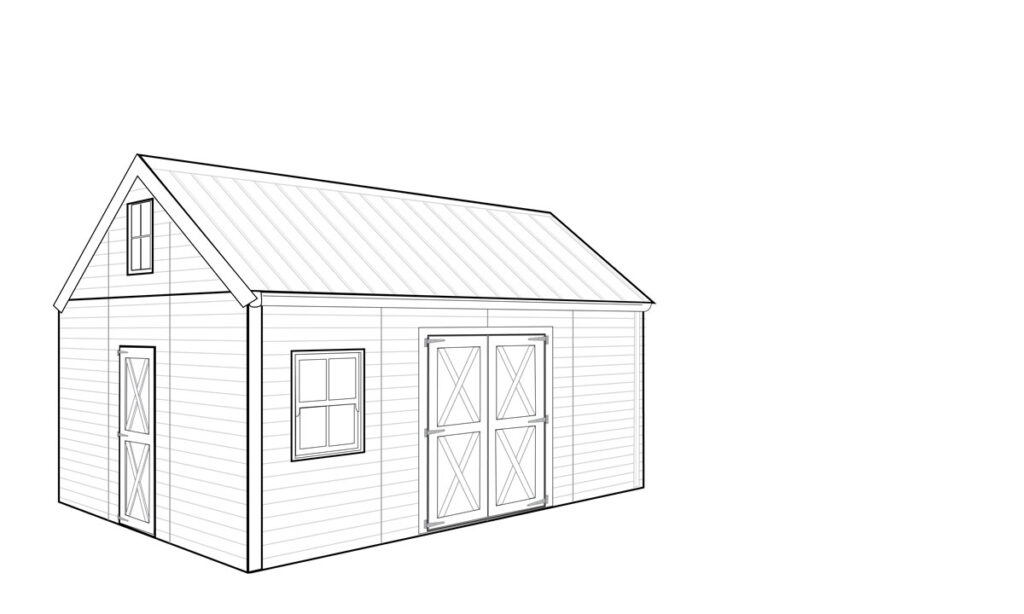
Cedarspan Loft 30CHL40
5.6 x 7.2 m
Cedarspan Loft (3m wall) – 2 Series Sizes
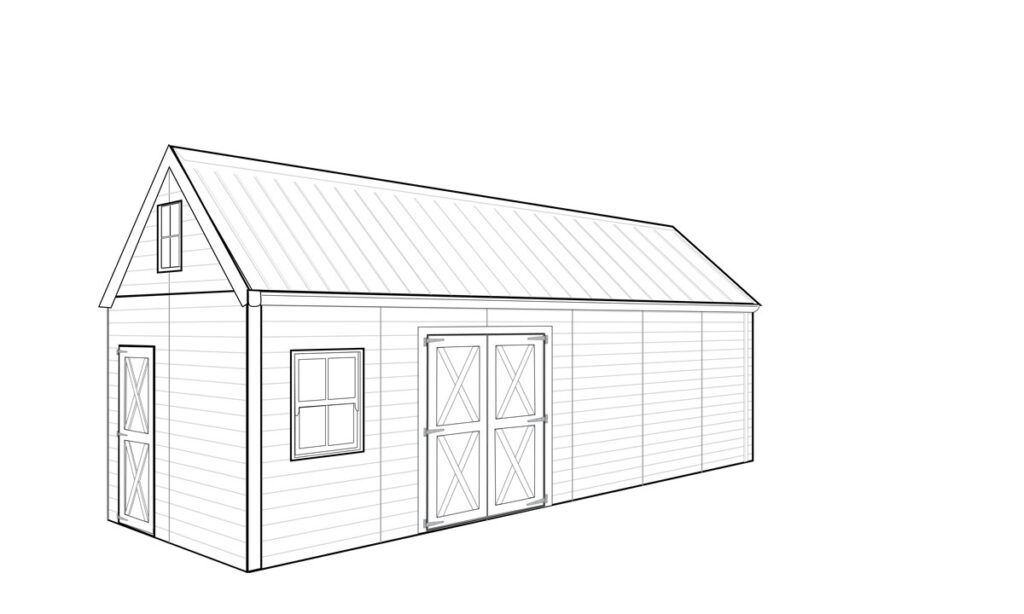
Cedarspan Loft 20CHL60
3.8 x 10.6 m
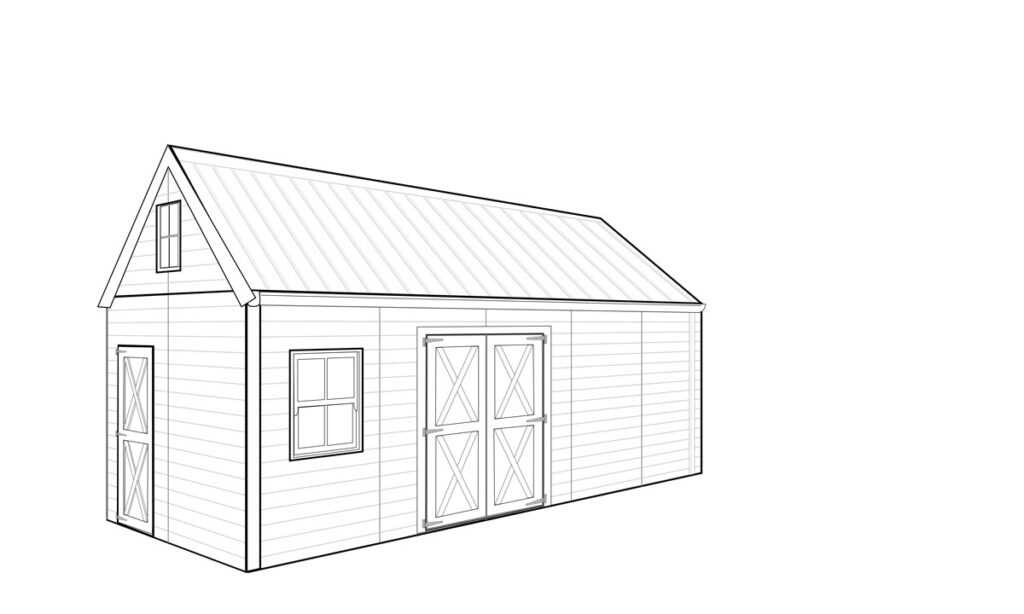
Cedarspan Loft 20CHL50
3.8 x 9 m
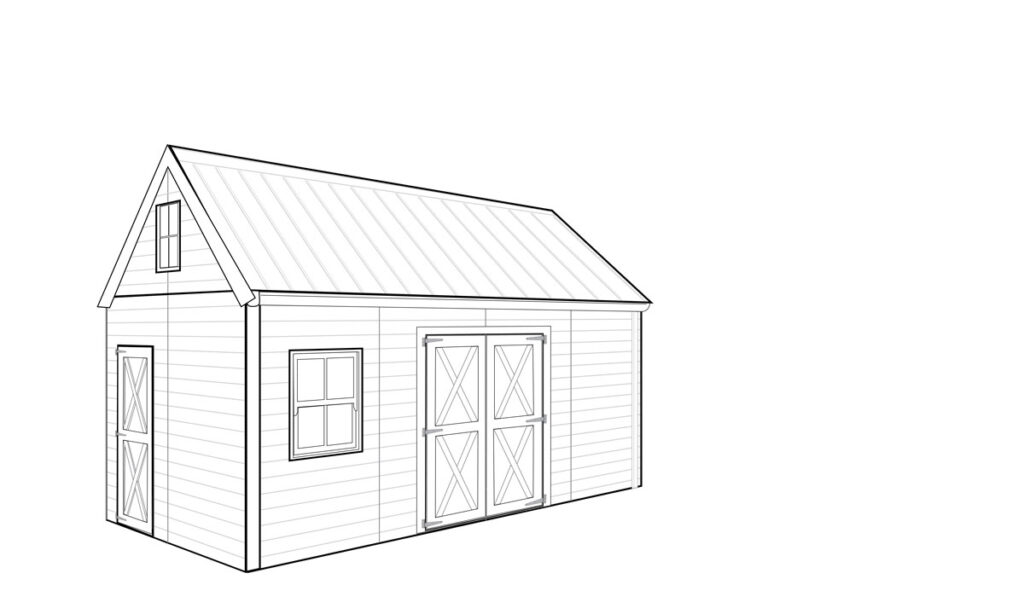
Cedarspan Loft 20CHL40
3.8 x 7.2 m
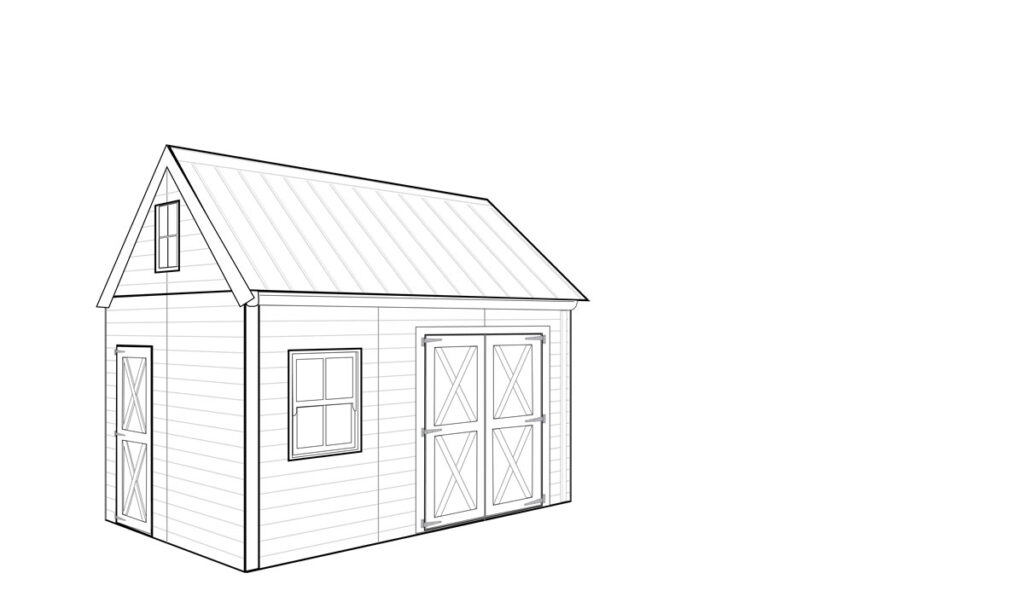
Cedarspan Loft 20CHL30
3.8 x 5.4 m
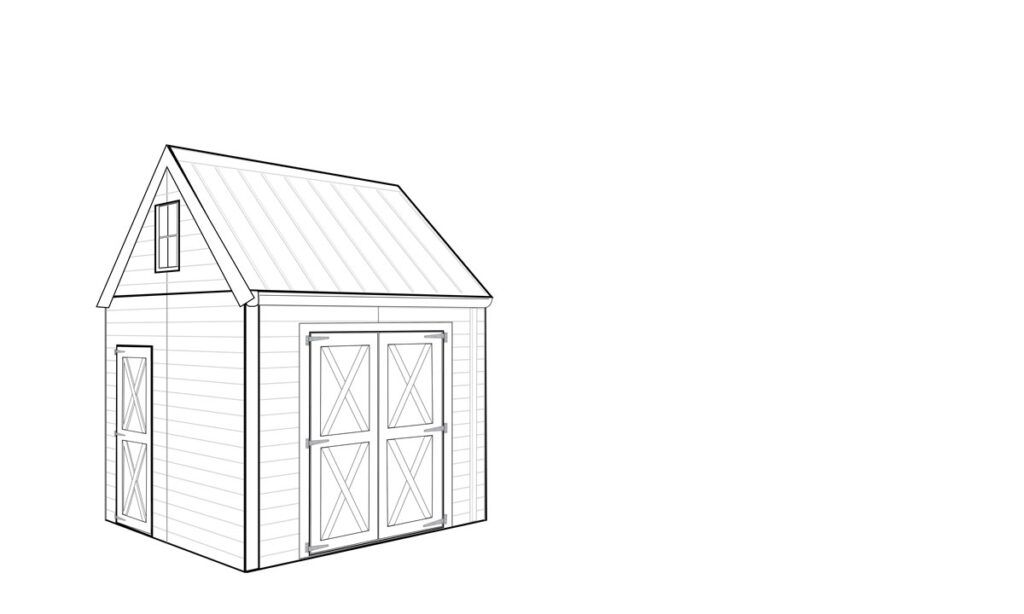
Cedarspan Loft 20CHL20
3.8 x 3.6 m
