Education Hub
Here we share insightful resources to help you on your journey
-
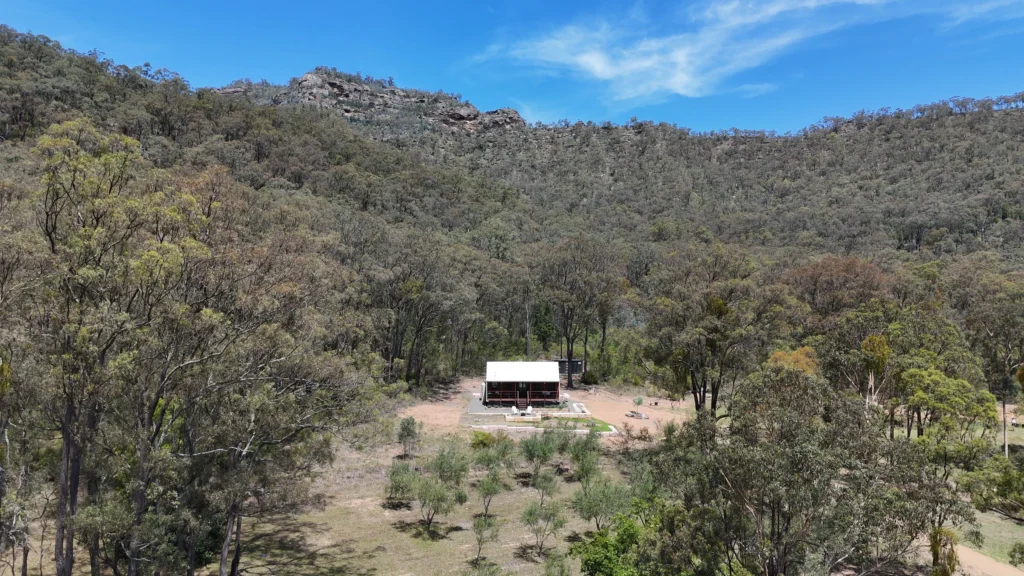
Building the Perfect Weekender: The Dream Starts Here
We’ve all dreamed of it. A quiet escape in the country where only the sunrise and sunset determine the schedule. A place to switch off at the end of a busy working week and resurface refreshed and ready for the next. A place where family, friends and fun come first…and…
-
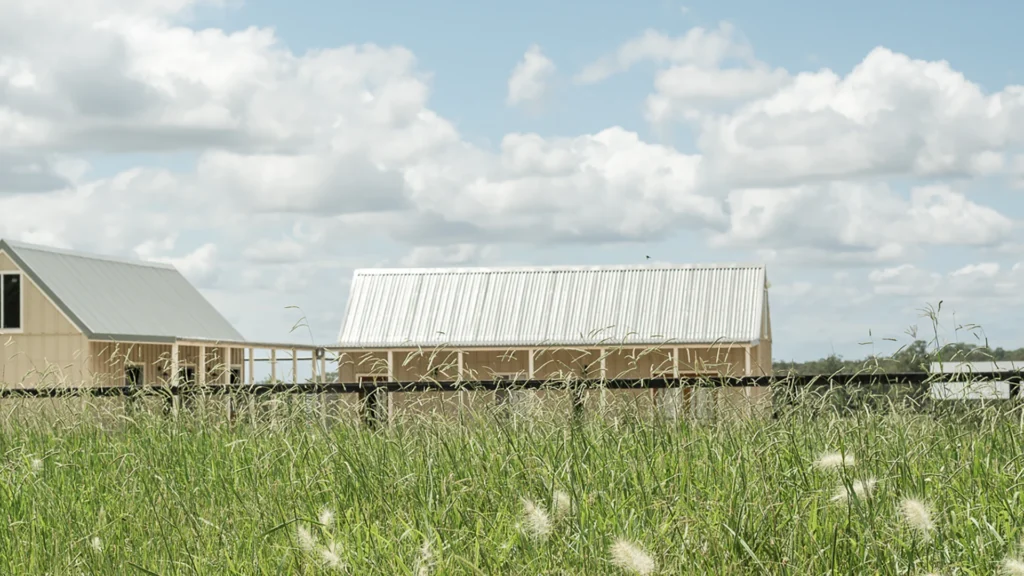
Back to Barn Basics: 5 Cedarspan uses you may not have thought of
Beyond the Barn Home Many of our customers are attracted to us by the beautiful barn homes that adorn our website and socials. But while our acreage buildings are undoubtedly perfect for converting into stunning accommodation, we’re here to show you that the true power of a Cedarspan lies in…
-
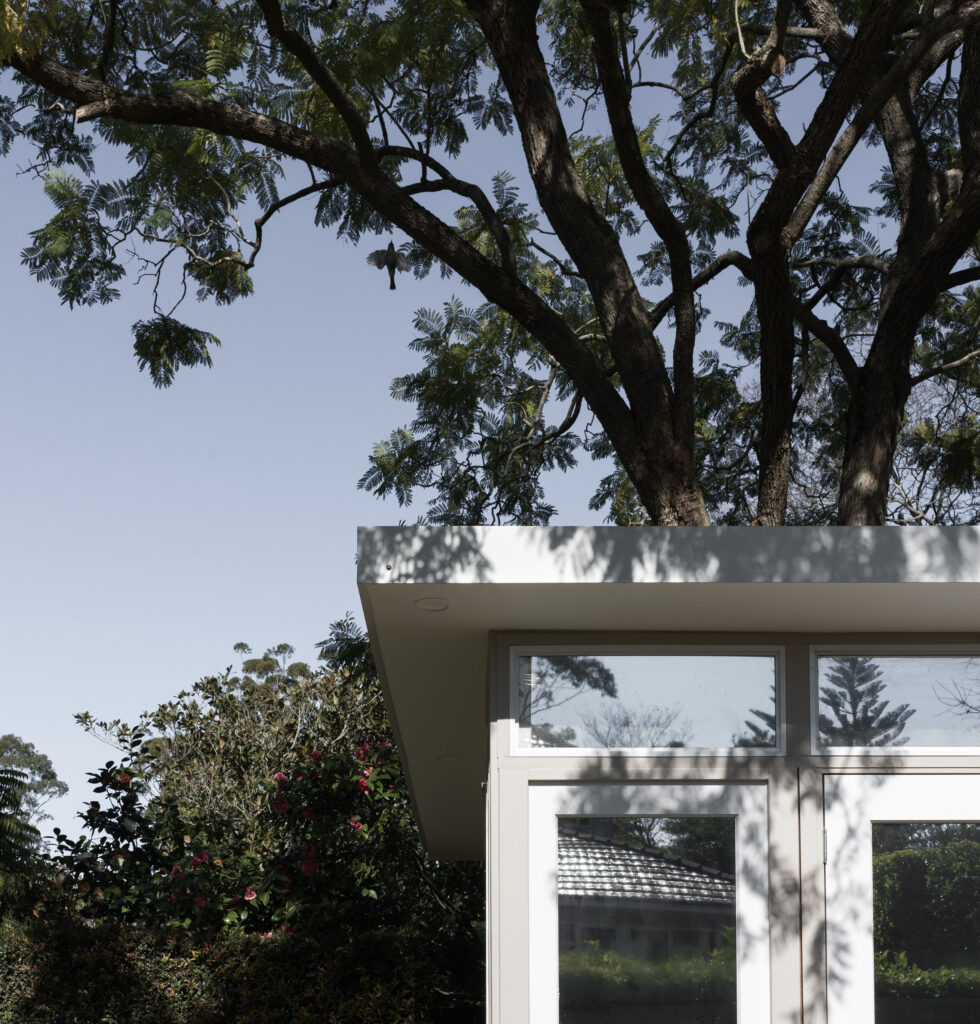
Do I need council approval for a shed or garden room?
So, you want to add a shed or non-habitable* garden room to your backyard? If so, you are probably wondering if you need to obtain planning approvals to do so. Overview to exemptions Each state and territory has its own requirements. But as a very general rule, most councils will…
-
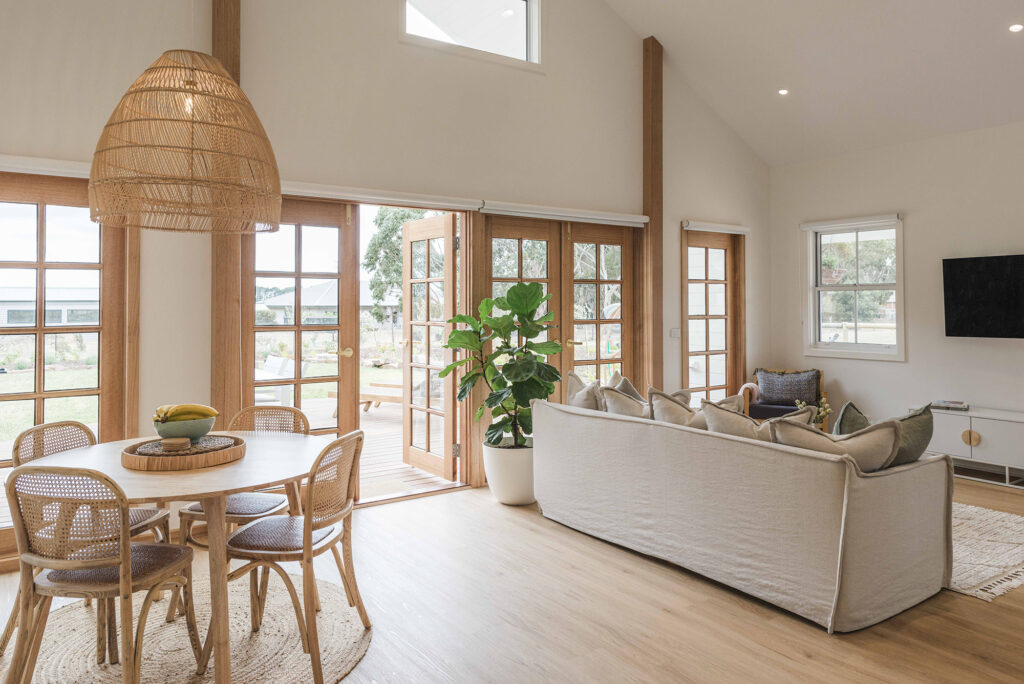
8 great flawless floorplans from real customers
Floorplan freedom and flexibility There are plenty of reasons why building with Greenspan is better – but one of the biggest is the freedom to create something truly unique – inside and out! While many prefab or traditional builders lock you into standard designs with fixed layouts, we do things…
-
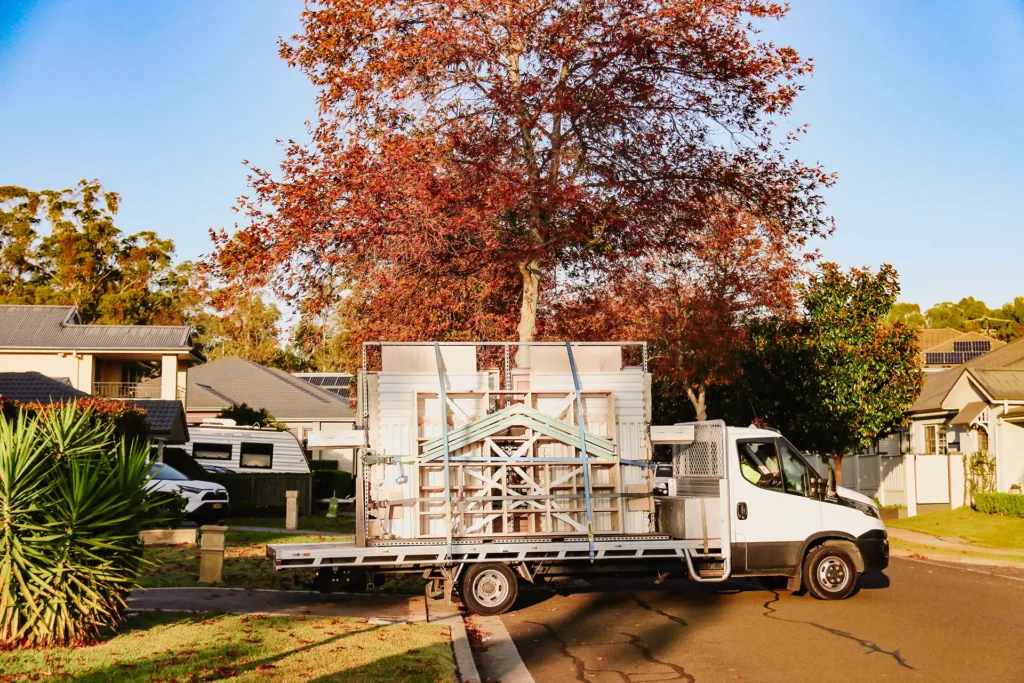
What to look for when investing in a garden room
Is it really a prefab garden room – or a cleverly marketed flatpack kit? Let’s be honest. Deciding to add a garden room to your backyard is a big investment. And not just financially. You’re investing in your lifestyle. Your time. Your comfort. Your future. When we began back in…
-
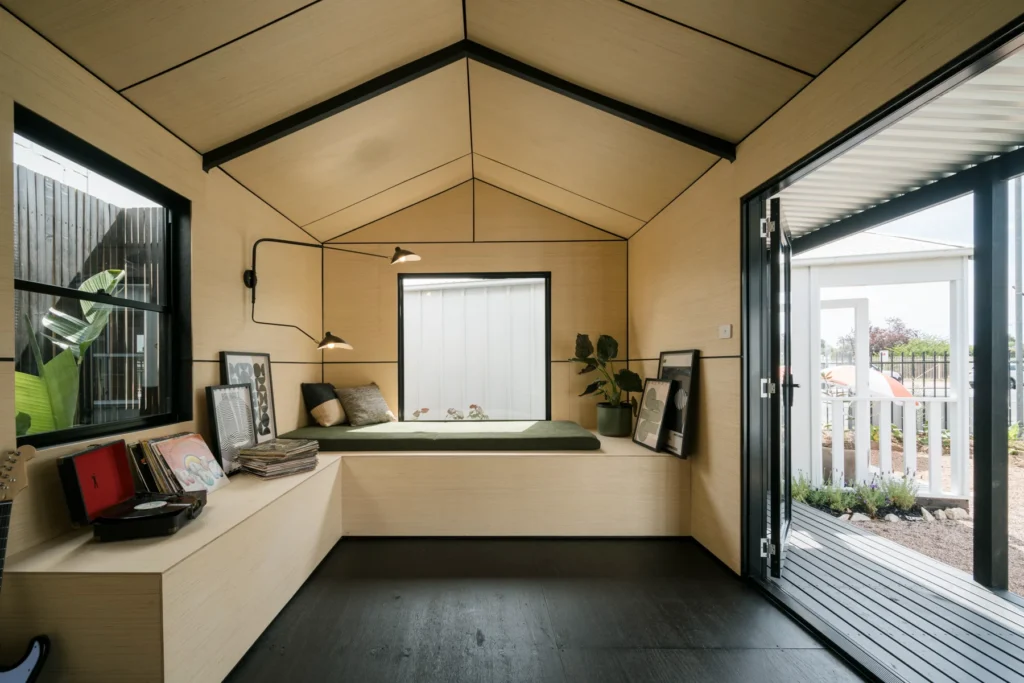
Deck the walls: Wall lining alternatives that save time and money
One of the major advantages of taking on the fitout of your building after install is that you have complete creative control over the look and function of the interior – and that includes your walls. Whether you’re creating a home office, workshop, creative studio, or accommodation, the right wall…
