Education Hub
Here we share insightful resources to help you on your journey
-
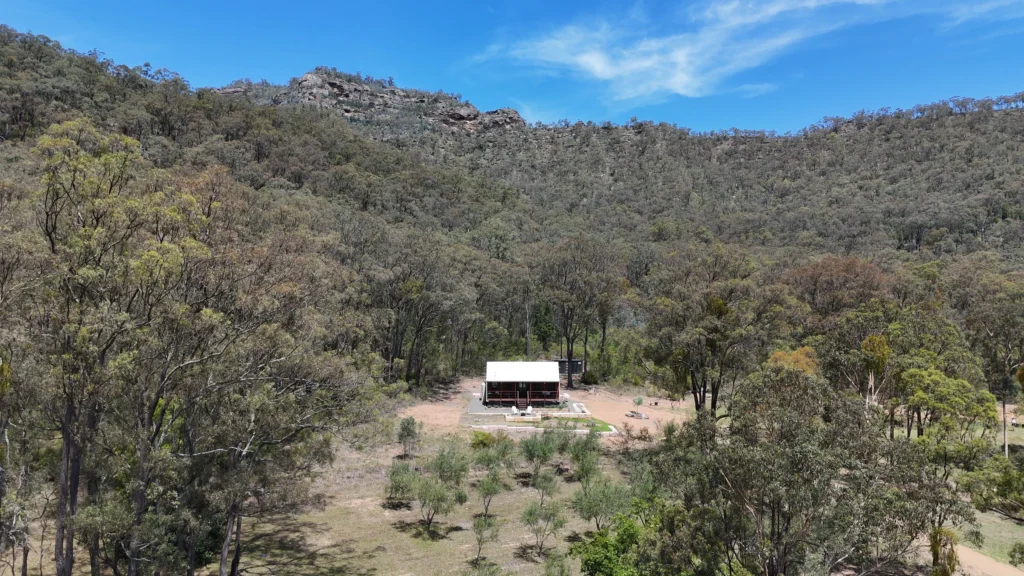
How to choose the right rural block to build on
If you’ve been dreaming of creating a rural escape in Australia, but haven’t found the perfect block yet, this guide is for you. There’s a lot to consider – whether it’s a weekender for your family, an Airbnb to create extra income, or a new farming venture. You need to…
-
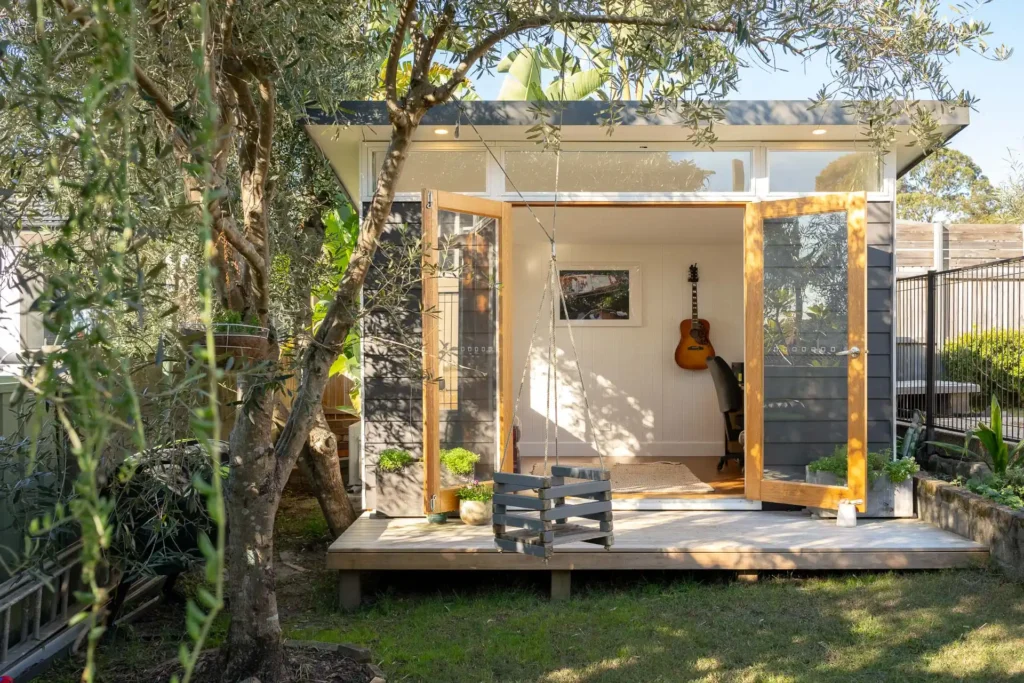
Is Extra Space on Your Christmas List?
If so, now’s the time to get things moving! While it’s the most wonderful time of the year, the festive season can also be the most chaotic – especially when it comes to space. Whether it’s extra guests staying over, entertaining visitors, kids and their friends getting under your feet,…
-
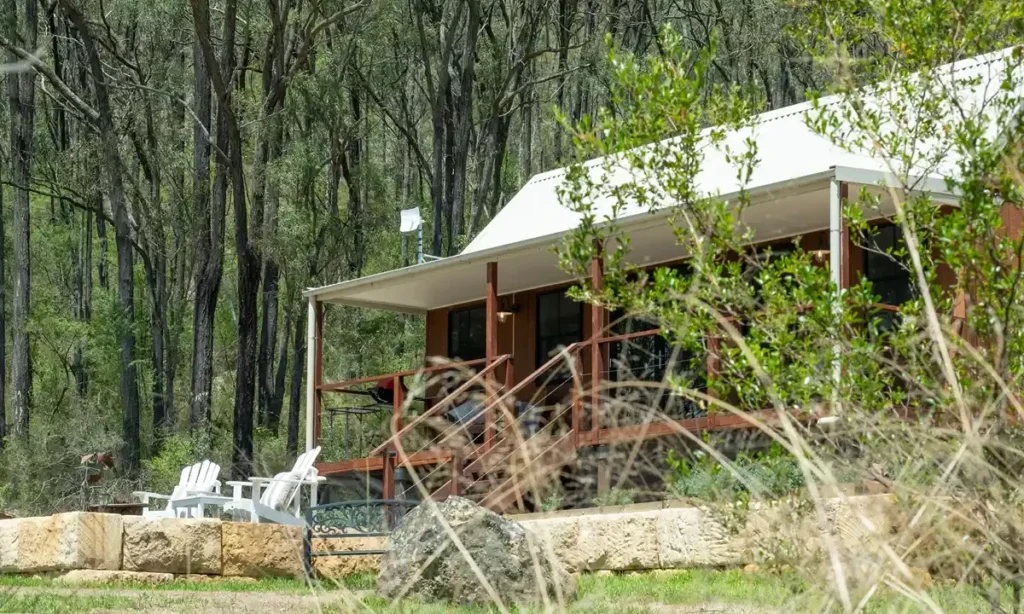
Building the Perfect Weekender: The Dream Starts Here
We’ve all dreamed of it. A quiet escape in the country where only the sunrise and sunset determine the schedule. A place to switch off at the end of a busy working week and resurface refreshed and ready for the next. A place where family, friends and fun come first…and…
-
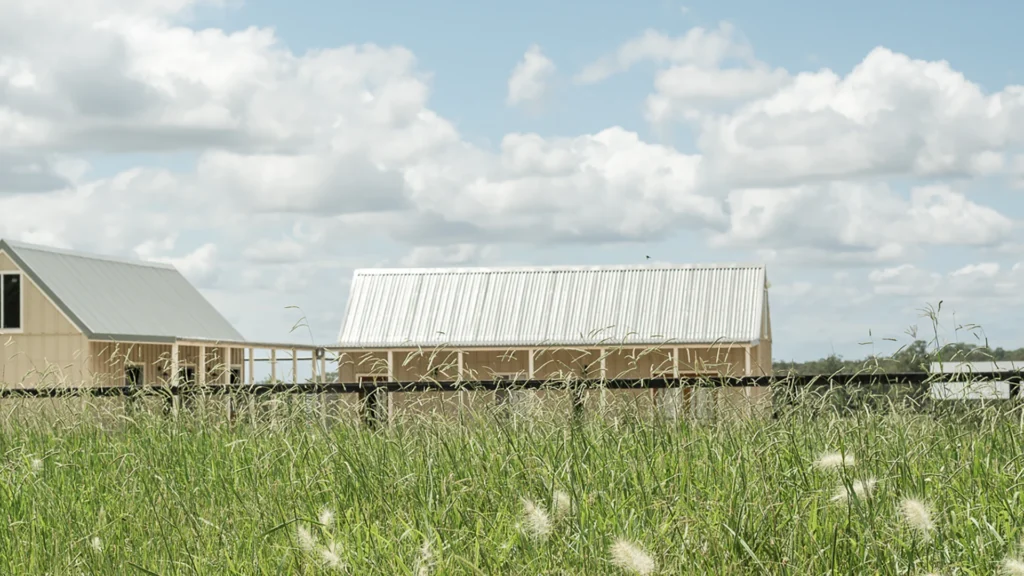
Back to Barn Basics: 5 Cedarspan uses you may not have thought of
Beyond the Barn Home Many of our customers are attracted to us by the beautiful barn homes that adorn our website and socials. But while our acreage buildings are undoubtedly perfect for converting into stunning accommodation, we’re here to show you that the true power of a Cedarspan lies in…
-
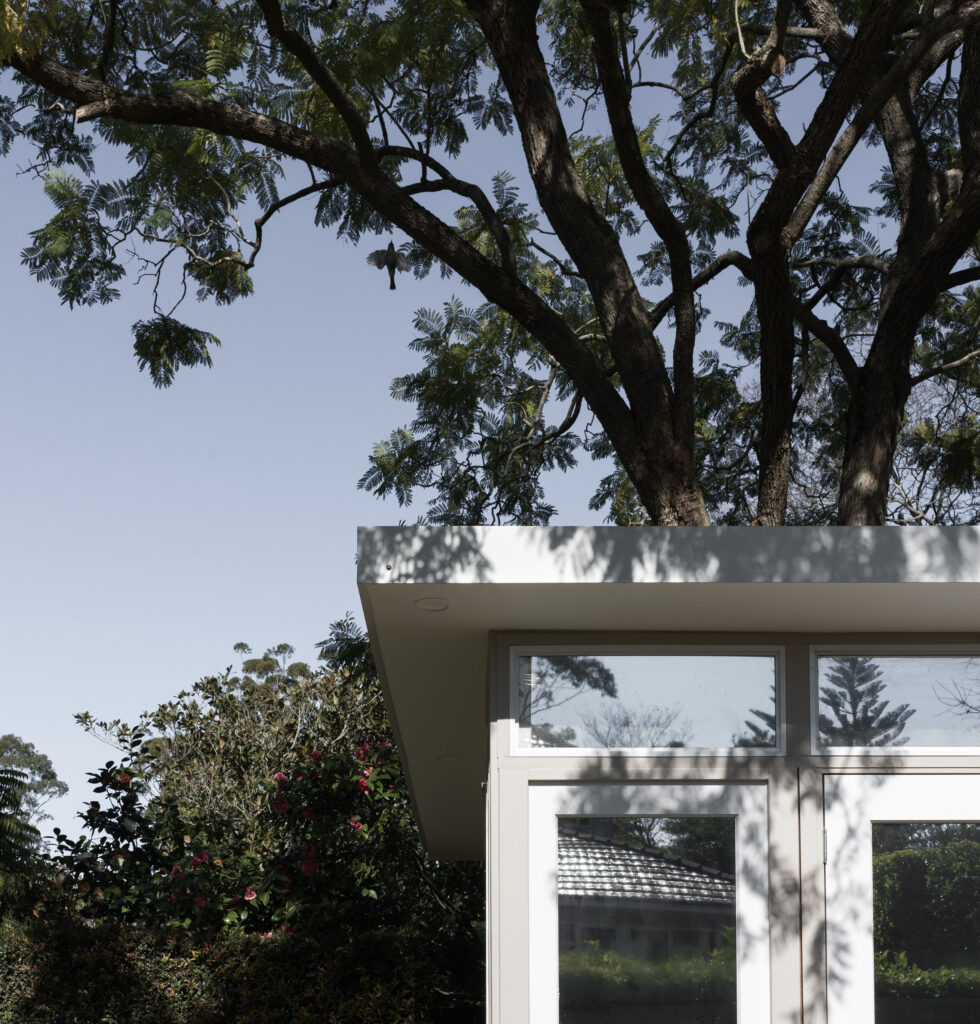
Do I need council approval for a shed or garden room?
So, you want to add a shed or non-habitable* garden room to your backyard? If so, you are probably wondering if you need to obtain planning approvals to do so. Overview to exemptions Each state and territory has its own requirements. But as a very general rule, most councils will…
-
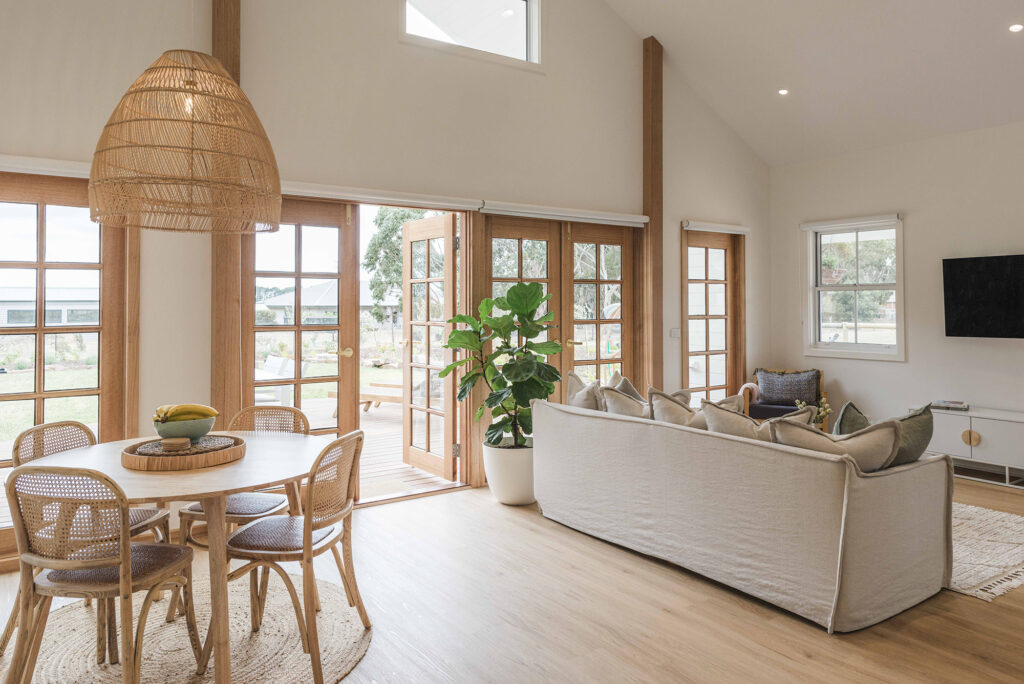
8 great flawless floorplans from real customers
Floorplan freedom and flexibility There are plenty of reasons why building with Greenspan is better – but one of the biggest is the freedom to create something truly unique – inside and out! While many prefab or traditional builders lock you into standard designs with fixed layouts, we do things…
