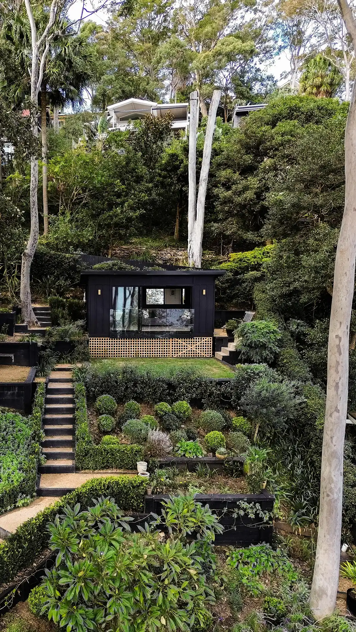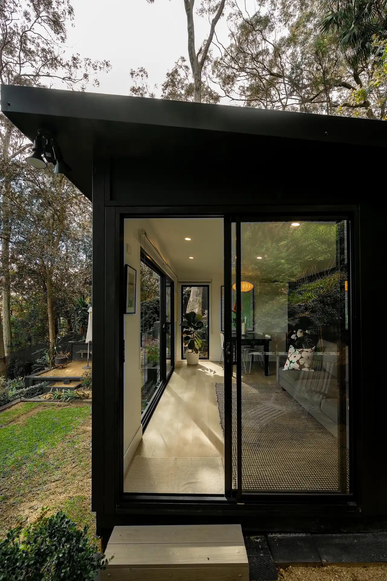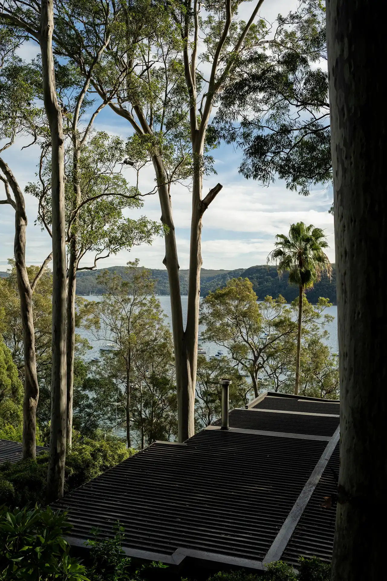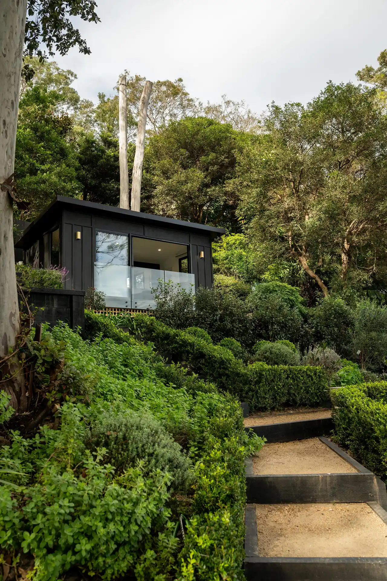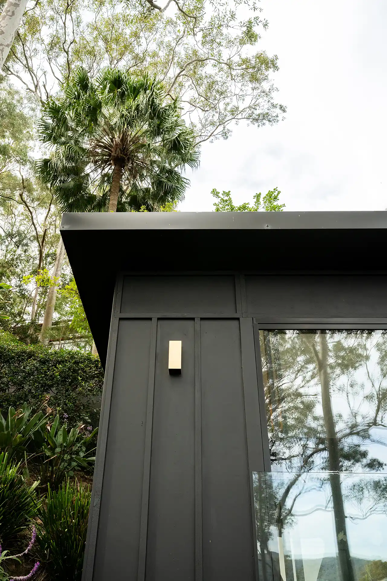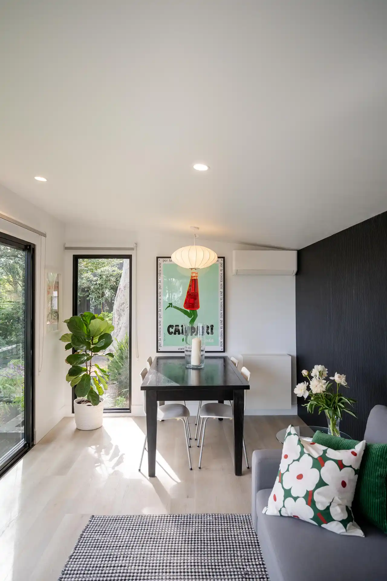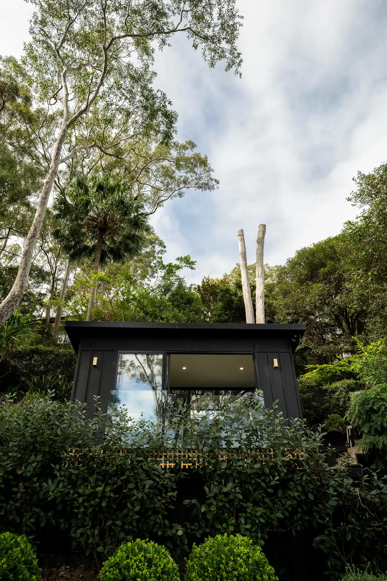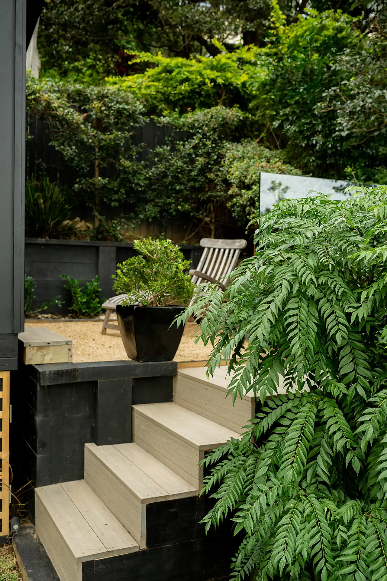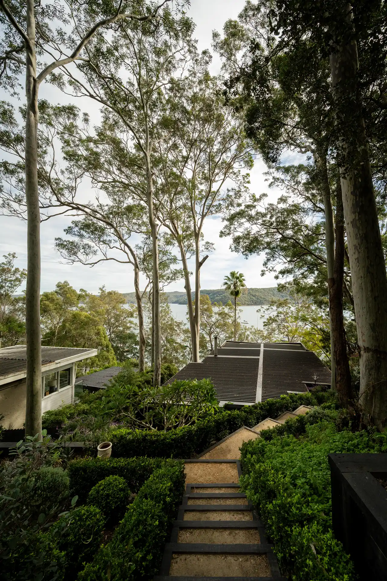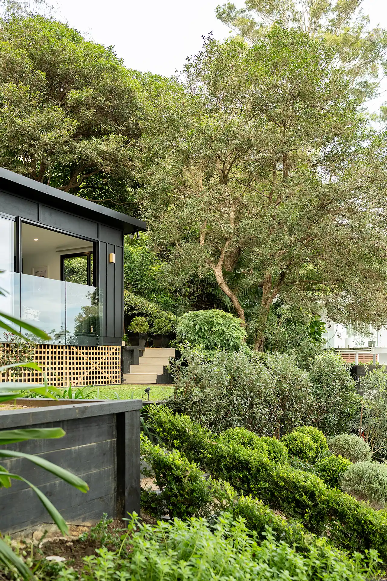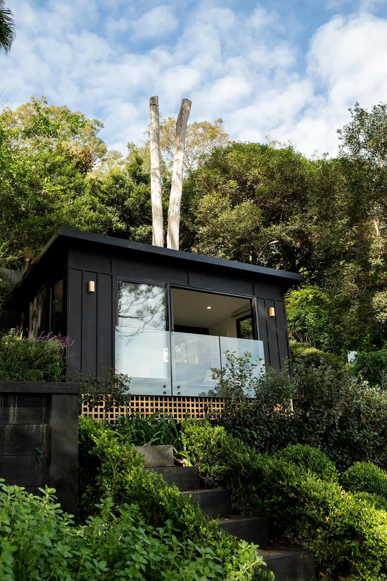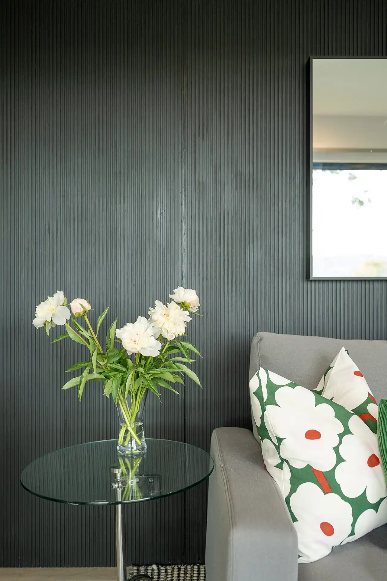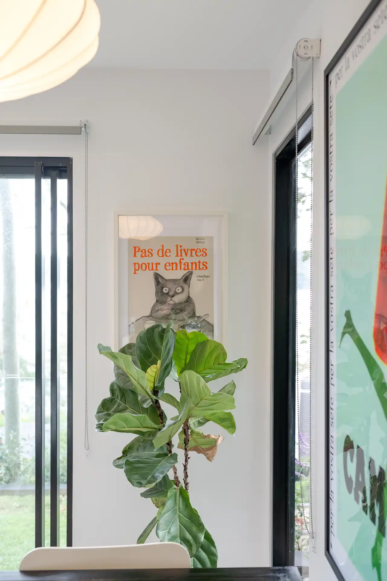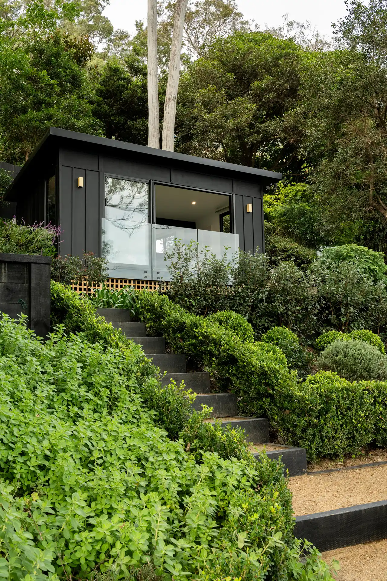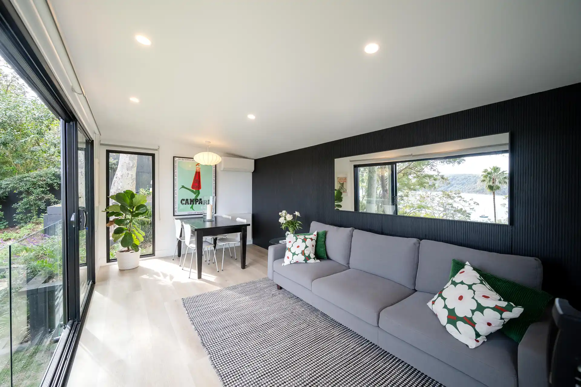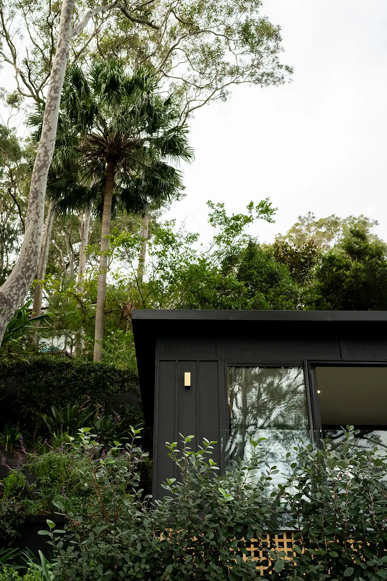The summit of Stephen’s very steep block in the Northern Beaches of NSW offered spectacular views but no practical way to enjoy them.
Now, what was once untapped potential has become an elevated glass-fronted sanctuary for working, creating, entertaining and relaxing – a versatile living space with arguably the best view in the house. ;
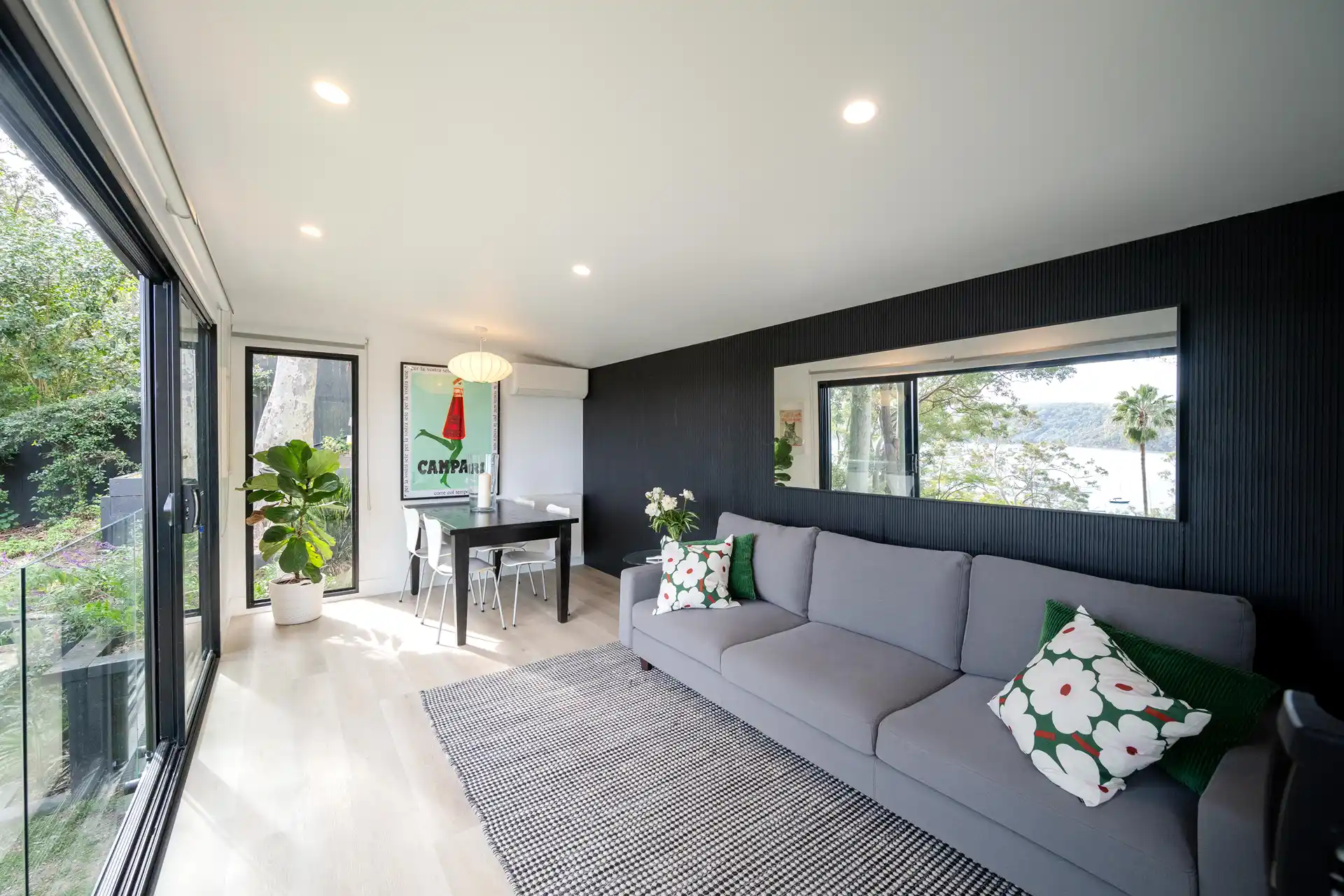
“It’s a very sloping block and we look out over Pittwater, so we get nice views from up there. It’s a good use of space.”
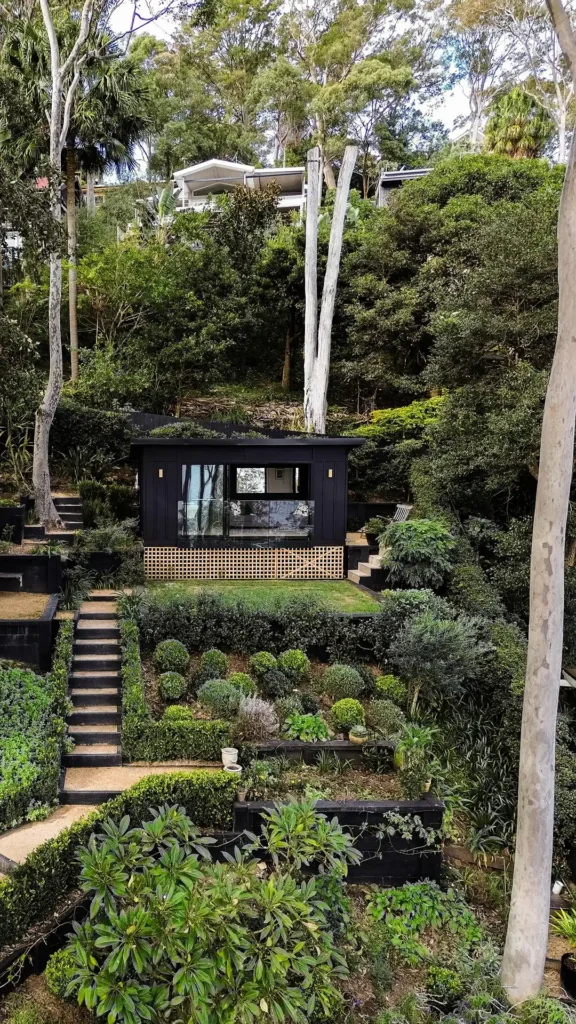
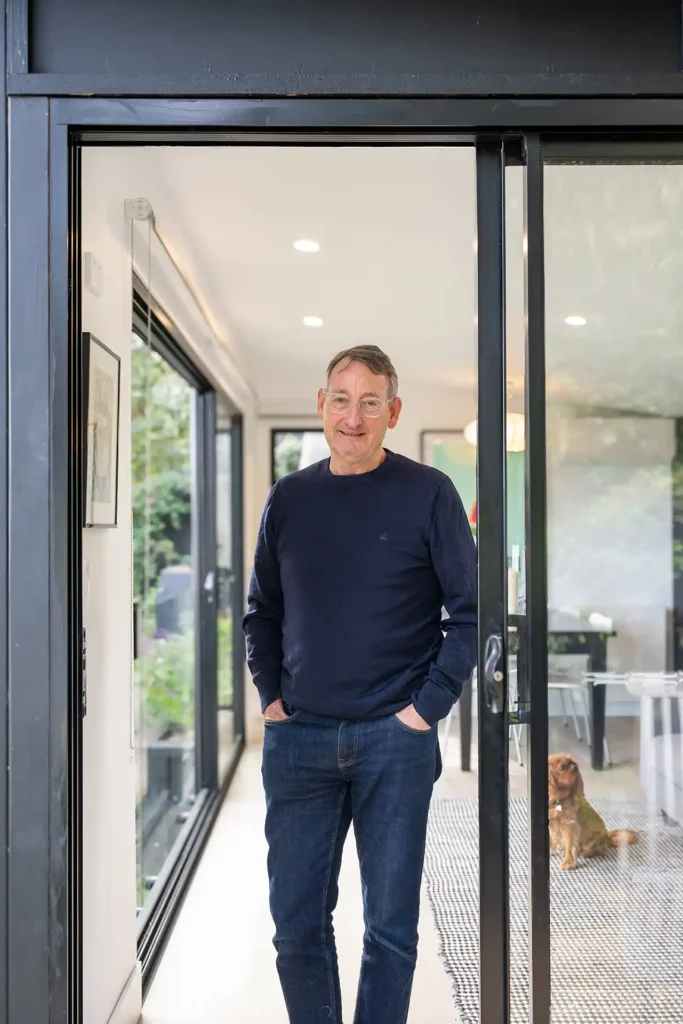
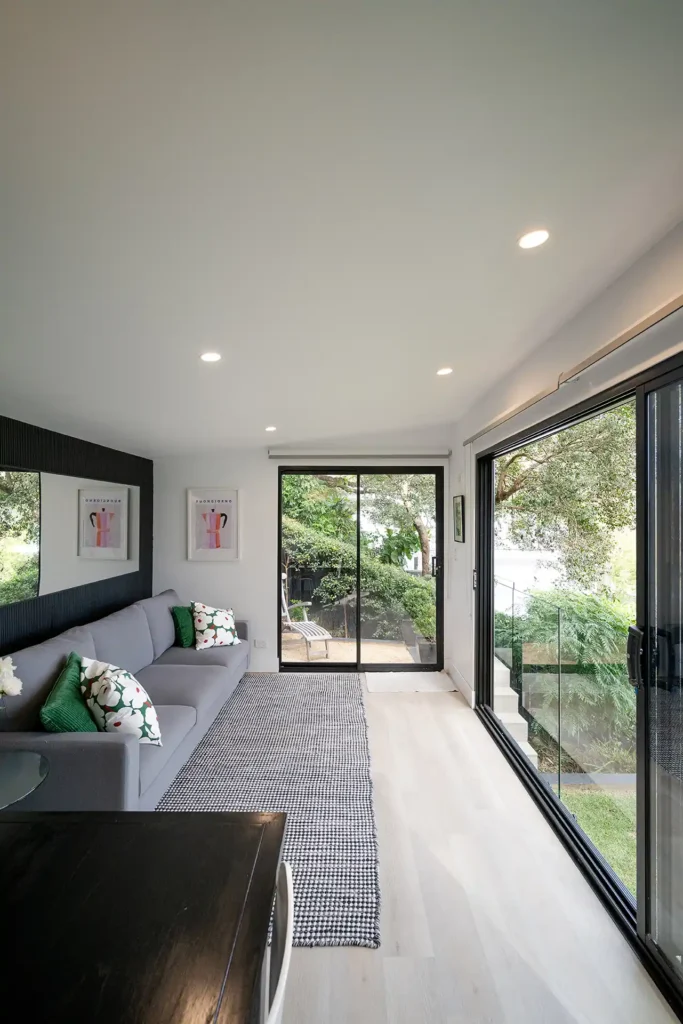
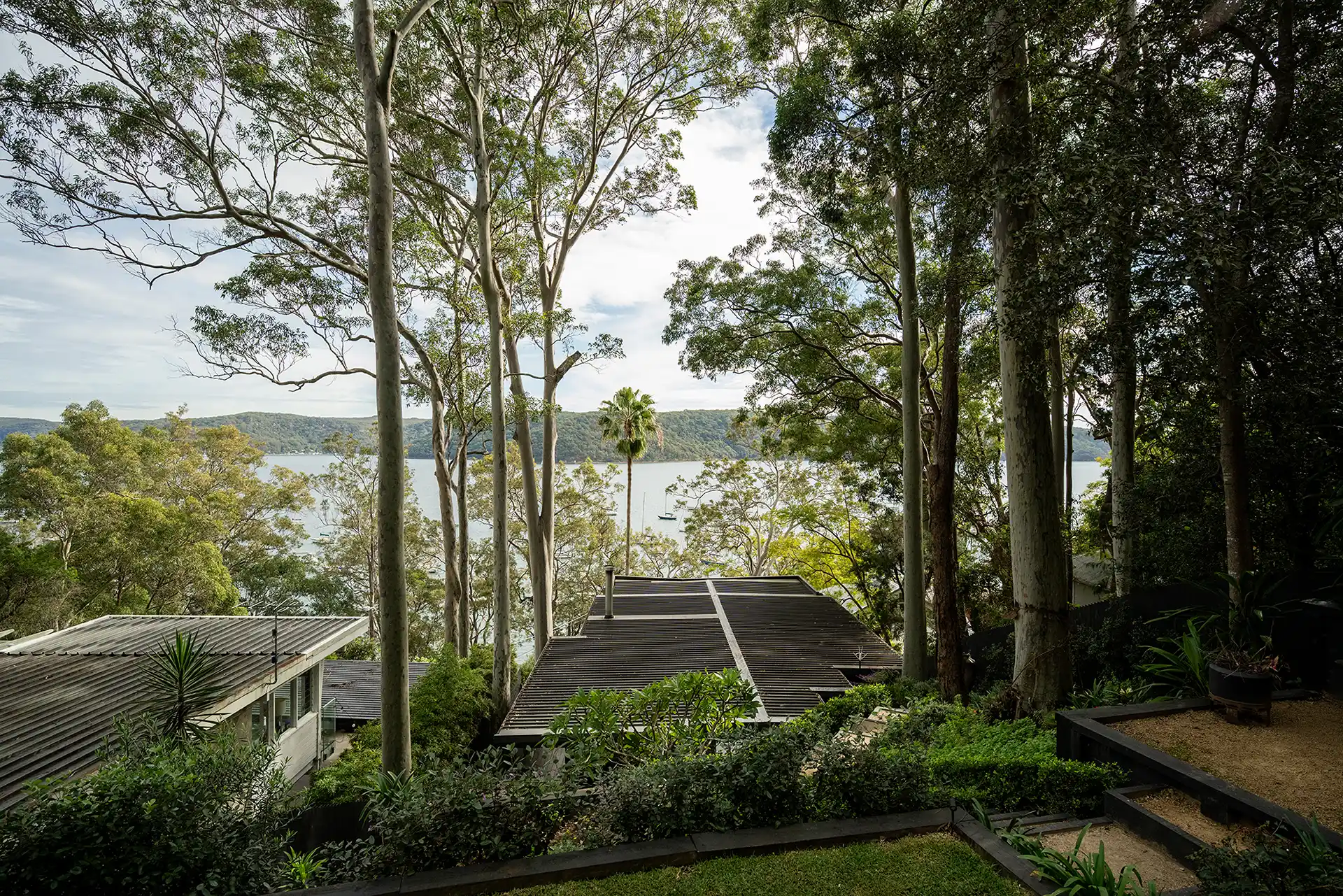
A view without a room
Stephen’s Avalon property boasts a view that most of us can only dream of. Sensational views across sparkling Pittwater to the pristine wilderness of Ku-ring gai Chase National Park beyond.
But panoramic vistas such as these are often only possible due to elevation…and elevation inevitably means a challenging gradient!
This was Stephen’s dilemma. His incredibly steep block offered some of the best views on the Northern Beaches, with the prime viewing spot at its peak. While extensive landscaping had created beautiful, tiered gardens of the steep hillside, the summit remained a dead space, despite its million-dollar view.
It was a classic case of wasted potential – a breathtaking outlook but no other compelling reason to make the arduous trek to what remained largely unexplored territory.
A peak return on investment
Like many Australian homeowners, Stephen enjoyed making the most of his outdoor living space, yet the best part of his garden remained neglected.
“I spend a lot of time in my back garden, but never go up there,” Stephen explains.
That is, until now.
Recognising that a versatile, usable space would draw him and his wife up the hill – a flexible room for working, relaxing, creating or entertaining – Stephen started exploring options. And as a shrewd investor, this involved thorough due diligence.
He consulted several local real estate agents who confirmed what he suspected: a well-designed structure taking advantage of those views would add significant value.
“I wouldn’t have spent the money if there wasn’t a return on it,” Stephen explains.
So, the question now wasn’t whether he should, but how?
The climb for a solution
Conventional construction methods were out of the question. Costs for building on such a steep block would have quickly mounted, and access for materials and machinery would have been a logistical impossibility. The disruption would have been immense, and the environmental impact on his beautifully landscaped gardens wasn’t worth thinking about!
Prefabricated, modular or ‘kit’ building options appeared to be the logical solution and Stephen’s research began in earnest.
“I looked at quite a number actually,” he recalls, but each presented its own limitations.
One provider offered appealing designs but proved unresponsive to enquiries. One required expensive additional ‘platform’ costs that would blow out the budget and another’s insulation costs were prohibitively high. One supplier didn’t offer the ability to add insulation at all, plus crucially Stephen simply didn’t like the designs.
“So, we looked at a range,” he confirms.
But it seemed no one could deliver the full package.
Until he found Greenspan.
Conquering the summit
Engineered for difficult sites, our pier-mounted elevated floor system was a game changer for Stephen’s block. With no requirement for levelling groundwork, a concrete slab or costly ‘platform’ add-ons, it was a smart, simple and efficient foundation.
“Because I had a difficult site or a complex thing, yours suited the solution better”, Stephen says.
His modern monochrome and sleek landscaped gardens would stretch below the building, so crucially the new structure needed to fit in with the contemporary aesthetic. The Melwood Mod, and the vast range of customisations that could be applied to it, ensured seamless integration with the remainder of the property.
Built to the same standard as any room in any house, the Melwood would be a comfortable, weatherproof and usable space – unlike some of the other single-layer timber wall options, it came complete with insulation in the roof and cavities for wall insulation to be applied.
And in contrast to his other experiences, “Communication was well done”.
“I found that you were very professional,” Stephen reflects. “Very good engagement. Better than I expected…a lot of updates…when you said you would.”
That elusive ‘whole package’ had been discovered.
Elevating the design
The design process was an equally open and collaborative experience.
“When I made changes, you were open to suggestions,” Stephen recalls “Overall, I thought it was a very good experience”.
Selecting the Mod 18 as a starting point, Stephen opted for some significant personalisation features that both maximised the building’s prime positioning and complemented the contemporary surroundings.
Aluminium-framed stacking glass doors front the building to create a wall of glass that frames the magnificent view below. Flooding the interior with light and creating views from additional angles, a sliding door is positioned to one side; to the other a sidelight.
The sleek, contemporary black of the “Night Sky” Colorbond® roofing is mirrored in the door and window frames and has been extended to the board and batten cladding. It’s the perfect complement to the black roof of the home that sits directly below and ties in with surrounding landscaping elements. If you didn’t know any better, you’d be certain it was an intentional inclusion in the overall landscape design.
Inside, crisp white side walls and light timber flooring provide a stark contrast, with the entire palette pulled together by a dark rear feature wall. Upon this sits a huge mirror, perfectly reflecting the exterior view, creating what truly appears to be a piece of art that changes with weather, time of day and season.
On top of the world
It’s early days but already Stephen is seeing the value in his space.
“We’ve only recently finished it, but I do work up there and study,” Stephen tells us. The elevated position creates perfect separation from household distractions, while those panoramic views make even mundane tasks enjoyable.
But central to the vision was versatility, and giving both Stephen and his wife a reason to head to this previously under-utilised section of the property. And this Melwood is absolutely delivering.
Furnished with a comfortable lounge and dining table, it’s a relaxation and entertaining zone that is already coming into its own. “We went up there the other day and just had a glass of wine and enjoyed the view” says Stephen. And imagine dinner parties overlooking the sparkling lights dancing on the water below!
There are future plans and future unknowns, too. After all, this was designed to be versatile extra living space, and almost anything is possible in a room with such a view.
“My wife intends to use it for some of her art – to do some artwork,” explains Stephen, “We’ll discover what we do with it”.
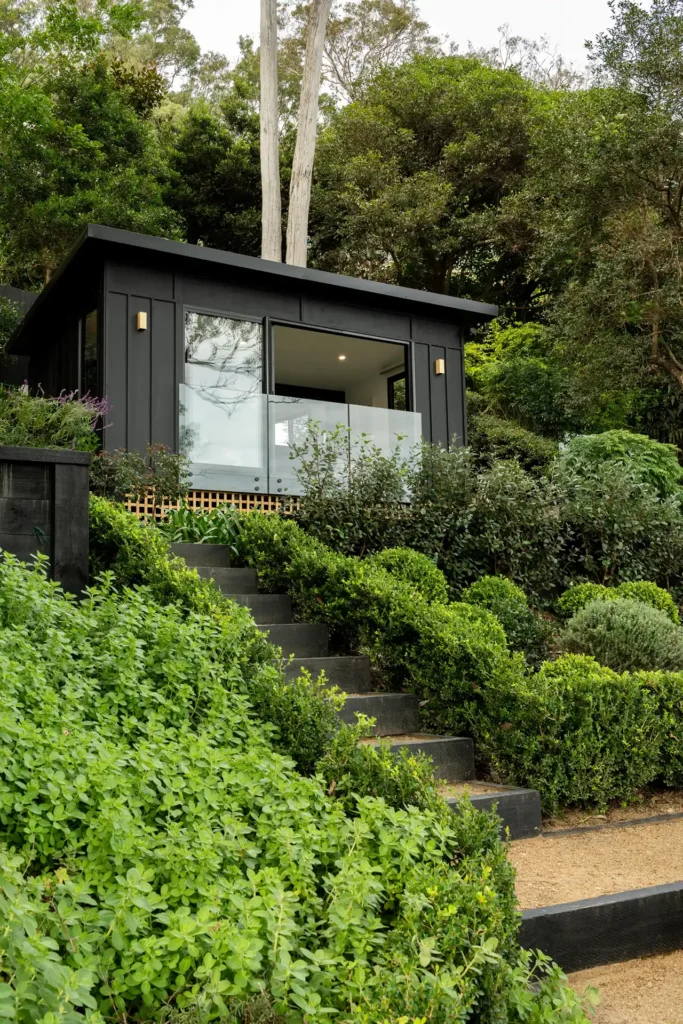
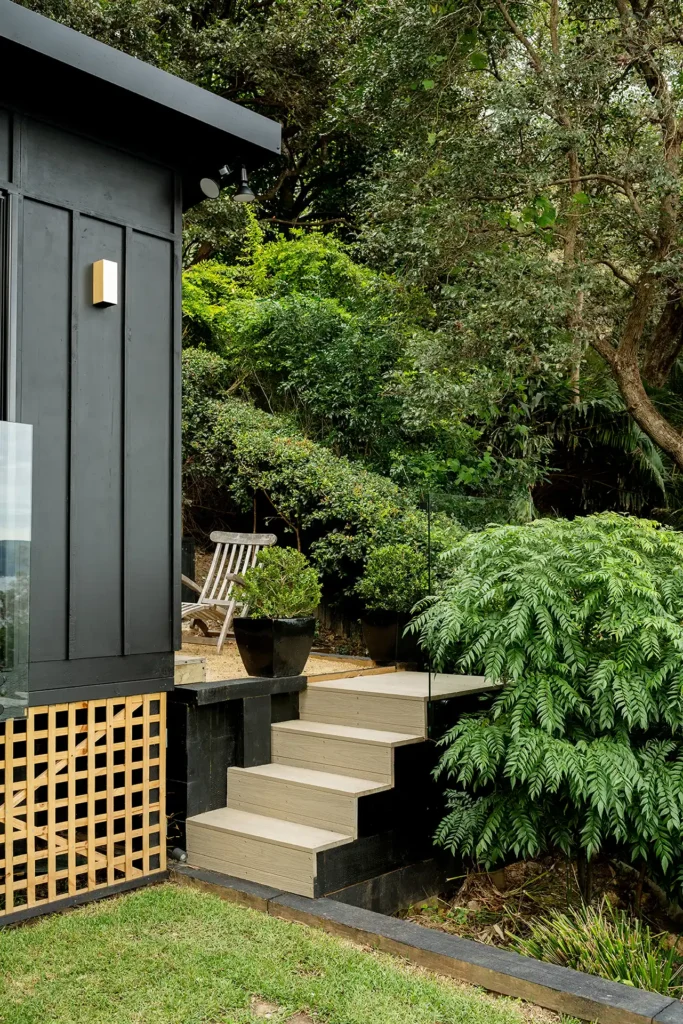
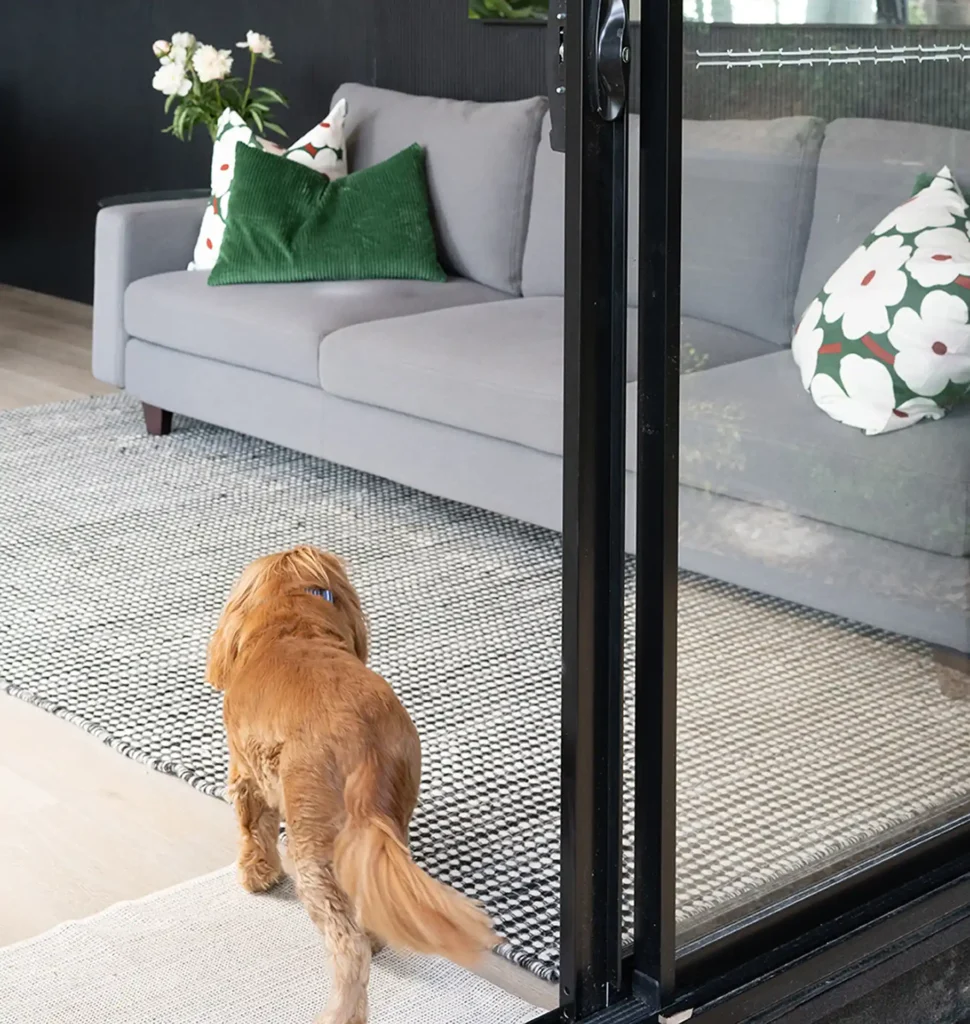
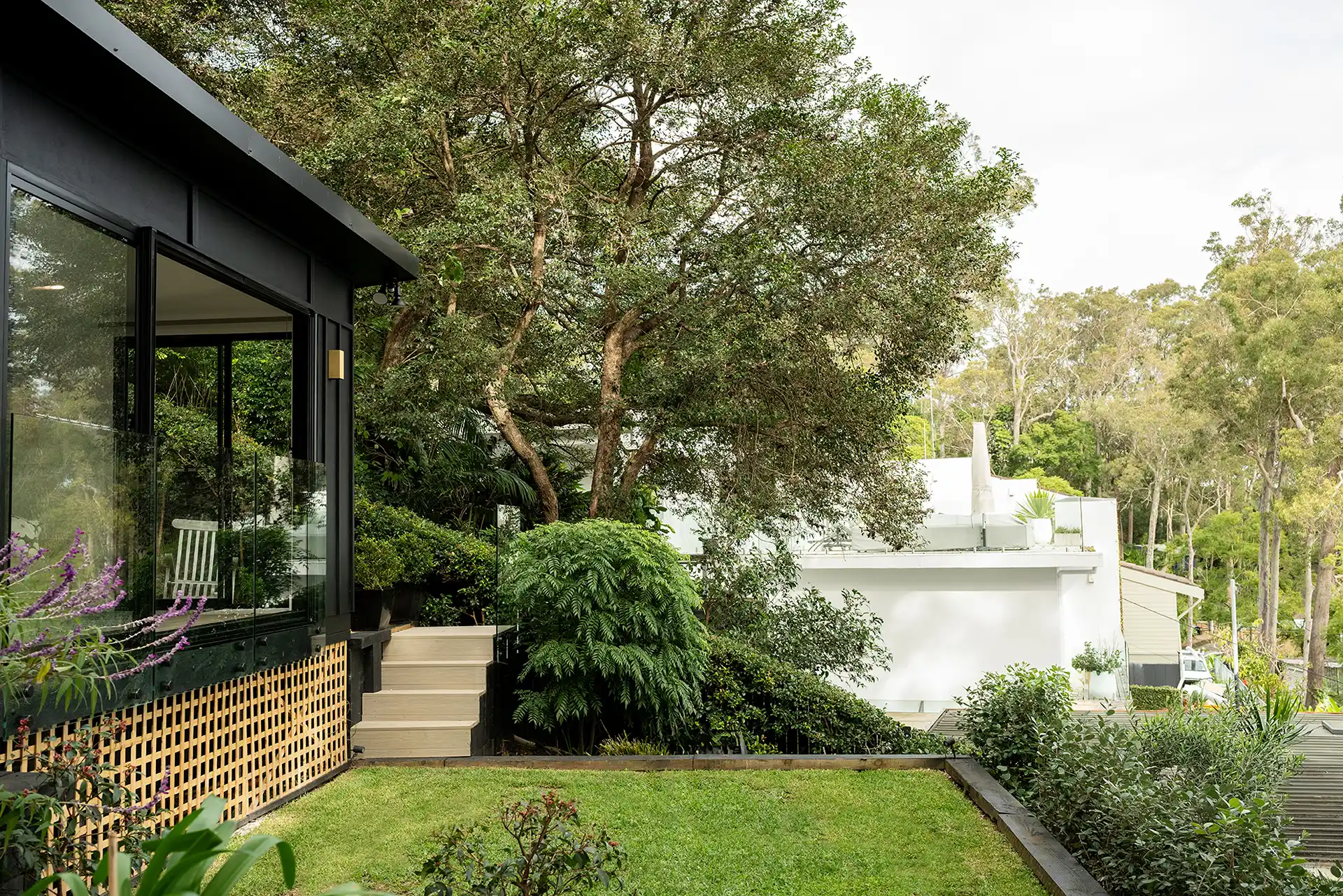
The pinnacle of building
The technical achievement of installing Stephen’s Mod 18 cannot be understated. Working on terrain so steep that many conventional builders wouldn’t even attempt to tackle it was no challenge for Greenspan.
Our PreCrafted panels were manufactured off-site in controlled factory conditions, then delivered to site, hand-unloaded and carried to the top of the block, ready for rapid installation in situ. No heavy machinery requiring almost impossible access. No teams of trades trampling through the established gardens for weeks on end. No excavation, no concreting, no disturbance to the pristine landscaping.
Instead, a small team of skilled installers assembled the prebuilt modules with little more than a few power tools in just a few days; the pier-mounted flooring system requiring minimal footings and ground preparation.
And where conventional construction would have meant months of noise, dust, and upheaval, it was a building process that took just hours.
The height of success
Stephen’s project is a multi-success story. It has transformed a view without a room into a room with a view. It has converted a dead space into a dream destination. It has provided a new flexible living space with a multitude of possible futures from morning work to afternoon art to evening entertainment. It has overcome almost impossible terrain. And it has delivered a return on investment.
But perhaps most importantly, it demonstrates how the right space has the potential to transform both site and lifestyle.
The summit of Stephen’s steep Avalon block still offers those same sensational views across sparkling Pittwater. The difference is, now there’s finally a compelling reason to make the journey up there – and once you arrive in this versatile sanctuary, you realise that every challenging step was worth it.
Stephen’s room with a view is a Melwood Mod18 measuring 3.2m x 5.4m.
It features board and batten cladding, aluminium doors and windows in “Black” and Colorbond® roofing in “Night Sky”. He further personalised his design by omitting the deck and highlight windows, adding stacking glass doors, a sliding door and a sidelight.
All measurements are approximate.
Turn your dead space into a destination.
Download our Design Price Guide and start your journey to a room with a view.
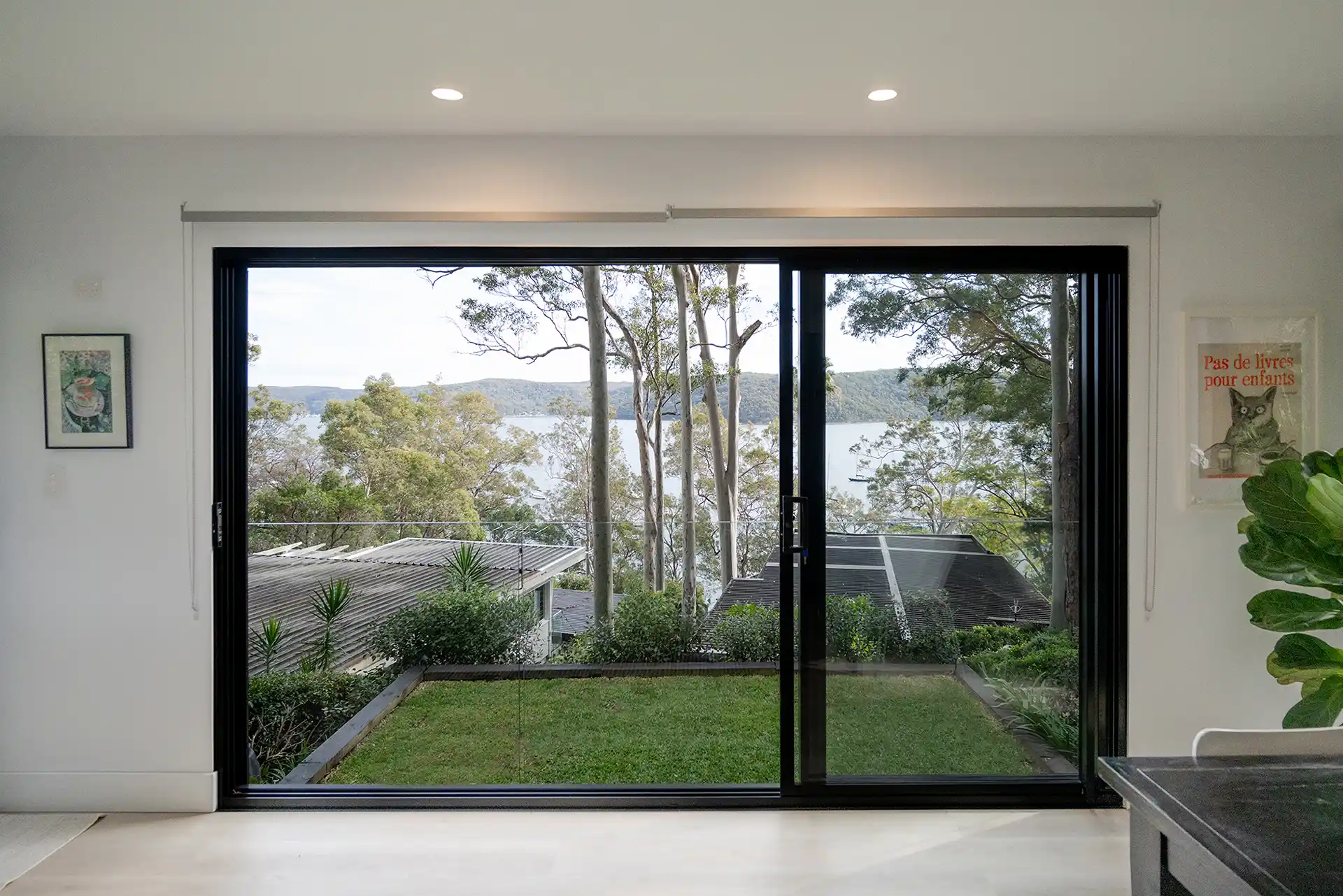
Already downloaded our Design Price Guide and ready to take the next step?
Let’s meet. Book a callback from one of our friendly team.

