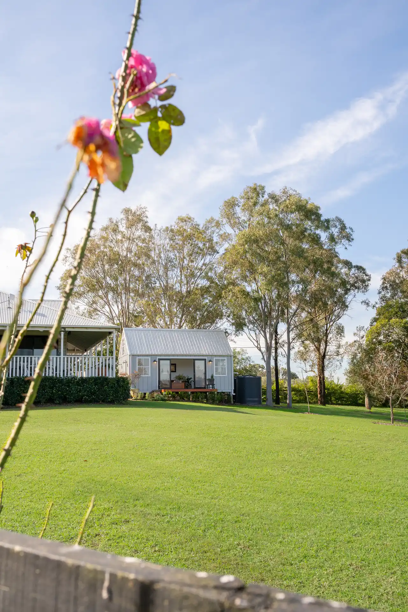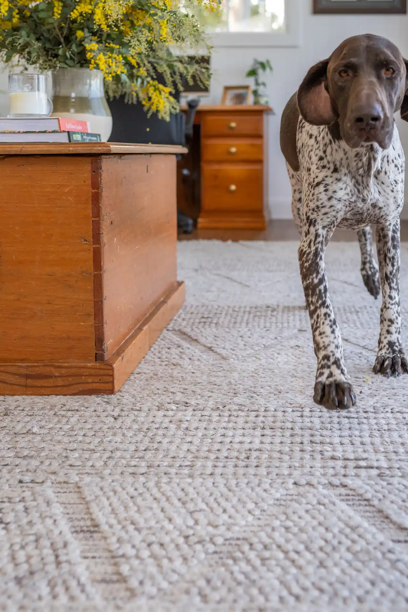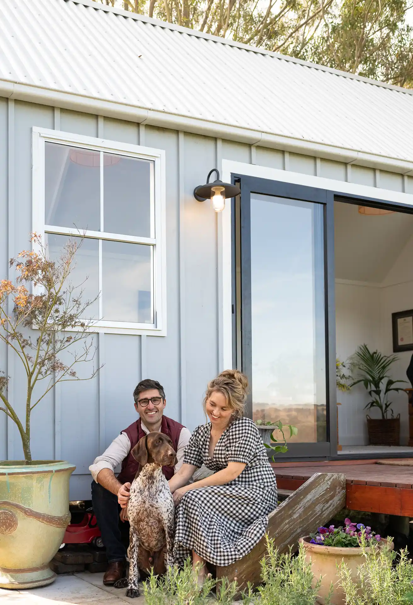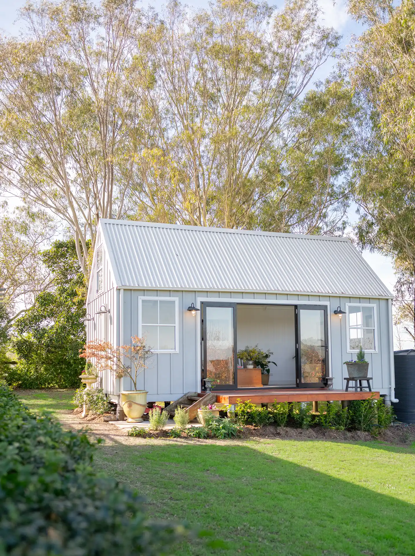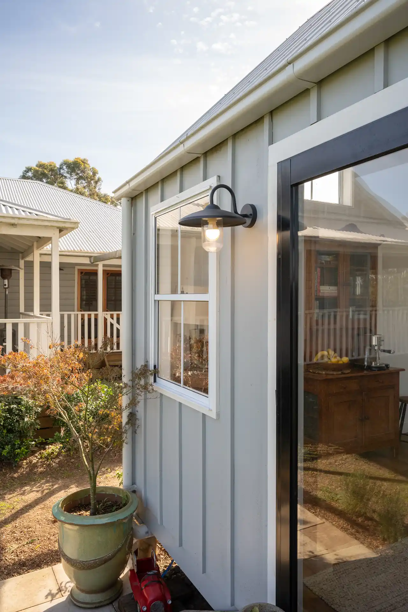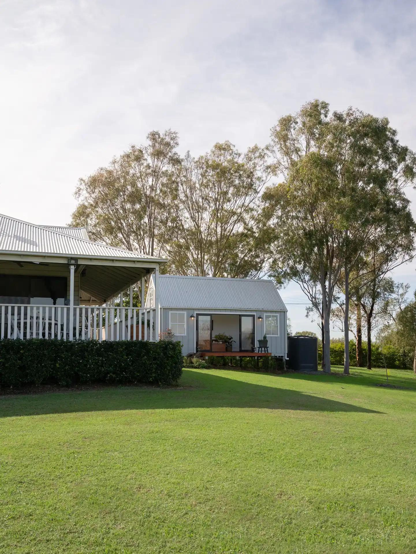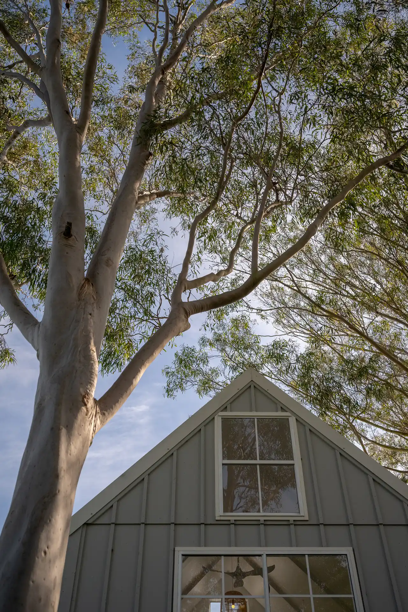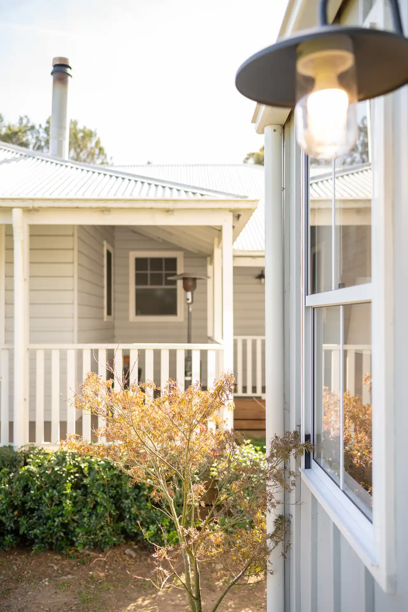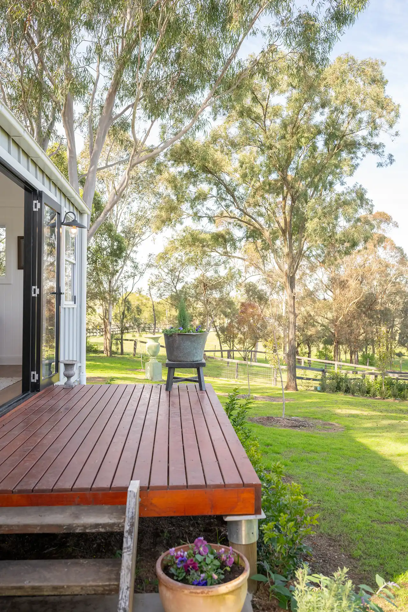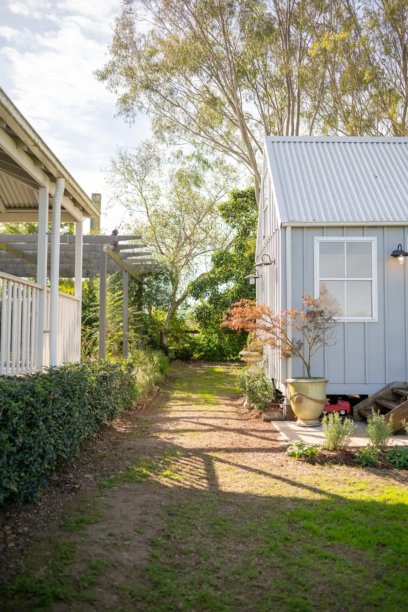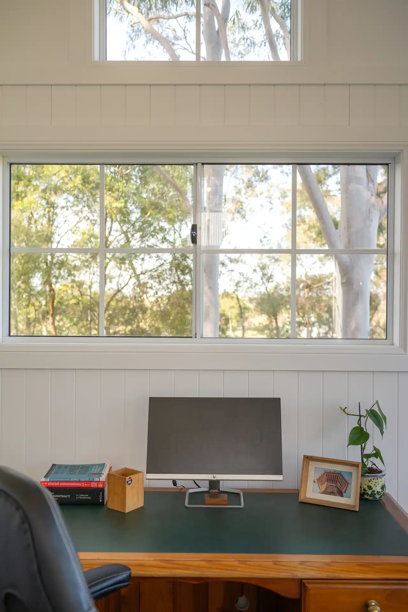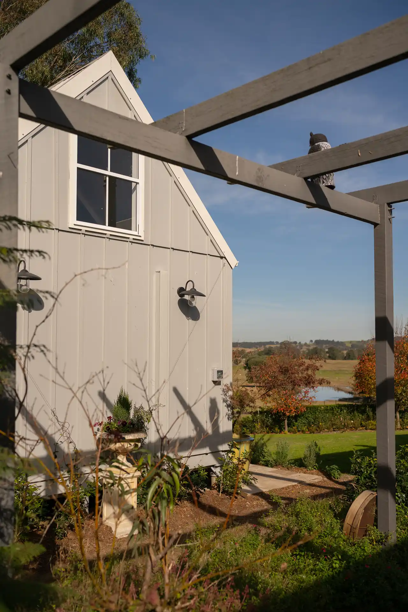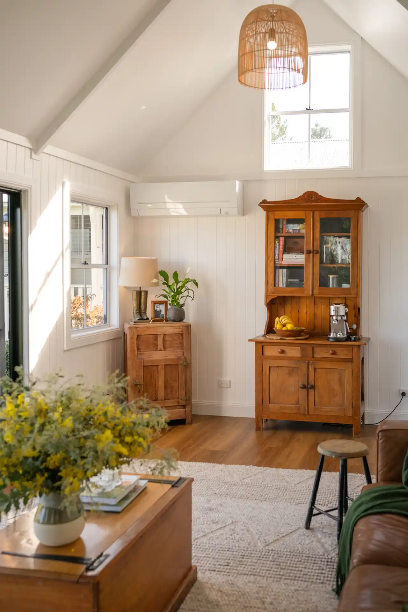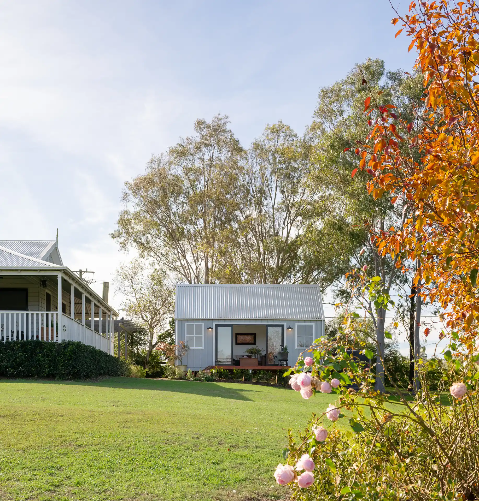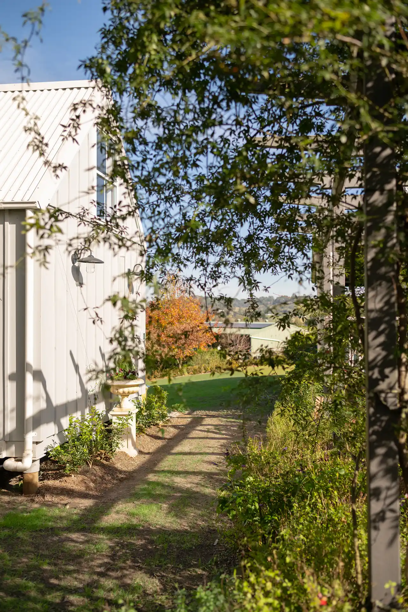With a toddler in tow, a second baby on the way, and an increasing need for flexible living space, Ryan and Ashley recognised it was time to expand.
Having previously renovated their small heritage cottage, they were no strangers to traditional building – but this time they wanted a simpler, faster solution. Yet, when they started exploring prefab alternatives, nothing quite fit.
Until they found Greenspan.
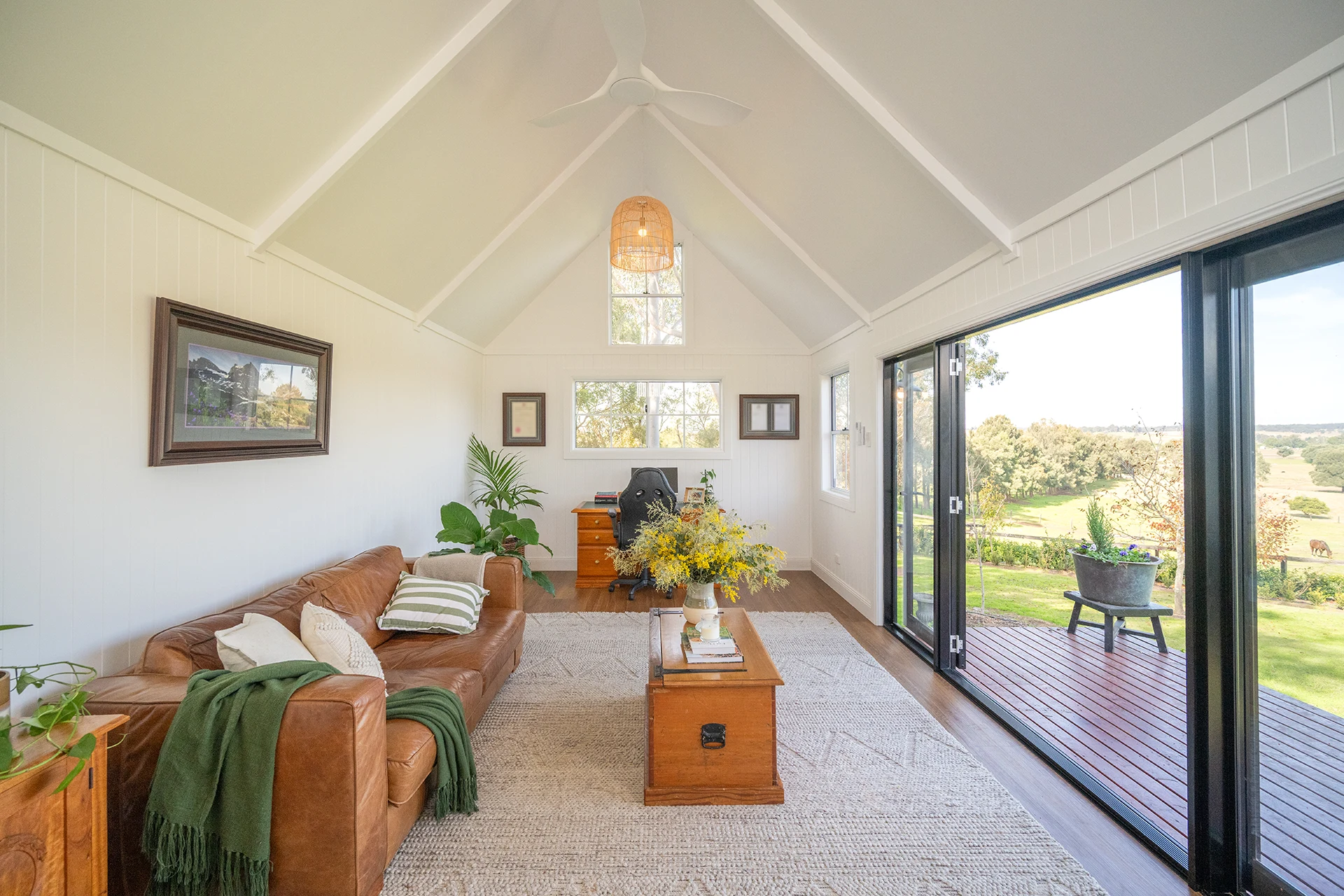
“Greenspan ticked all our boxes in terms of style, design flexibility and budget.”
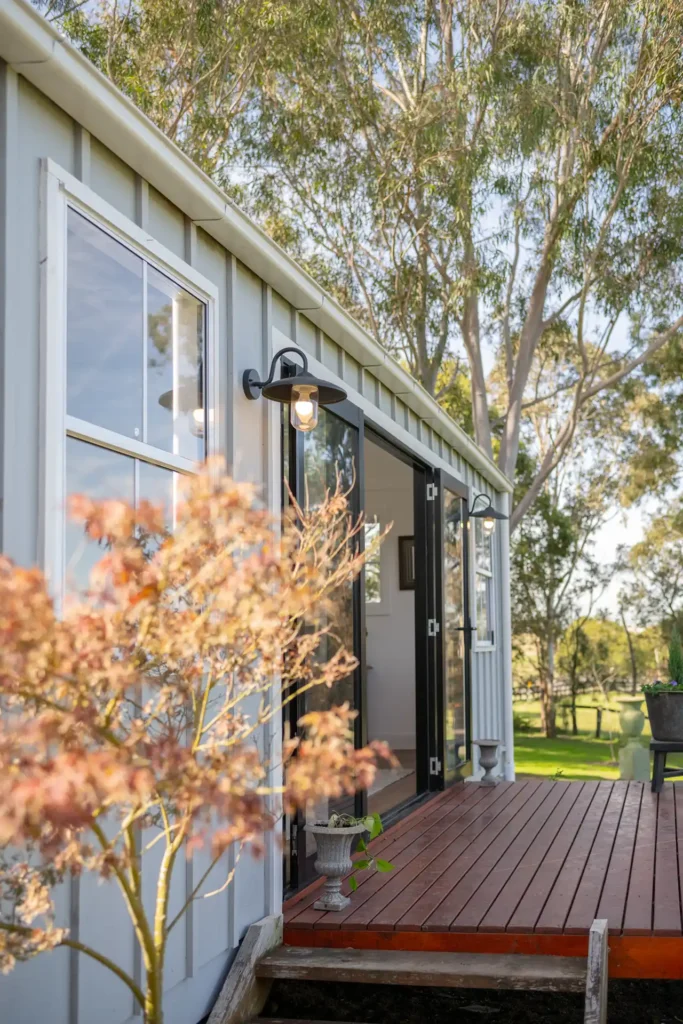
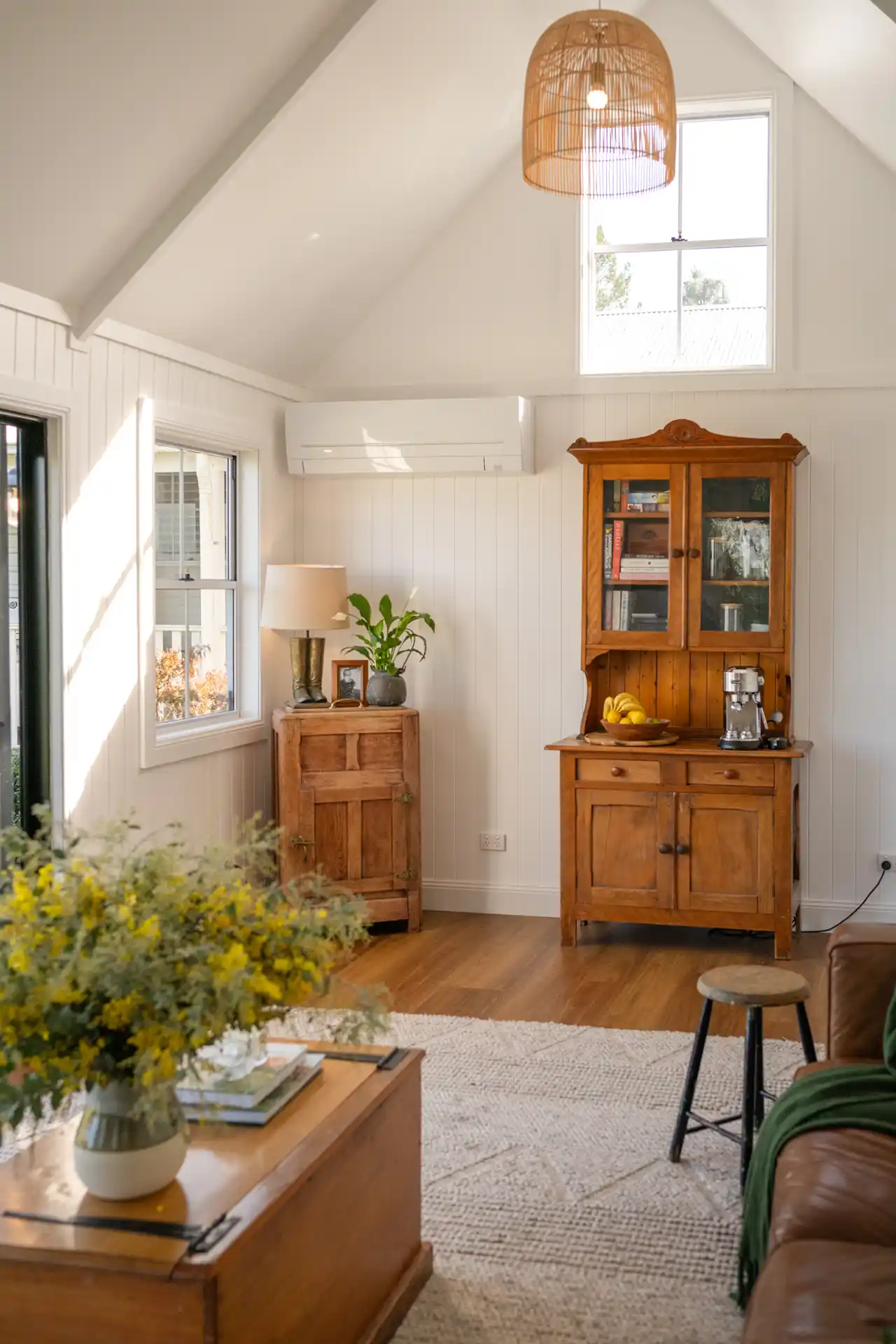
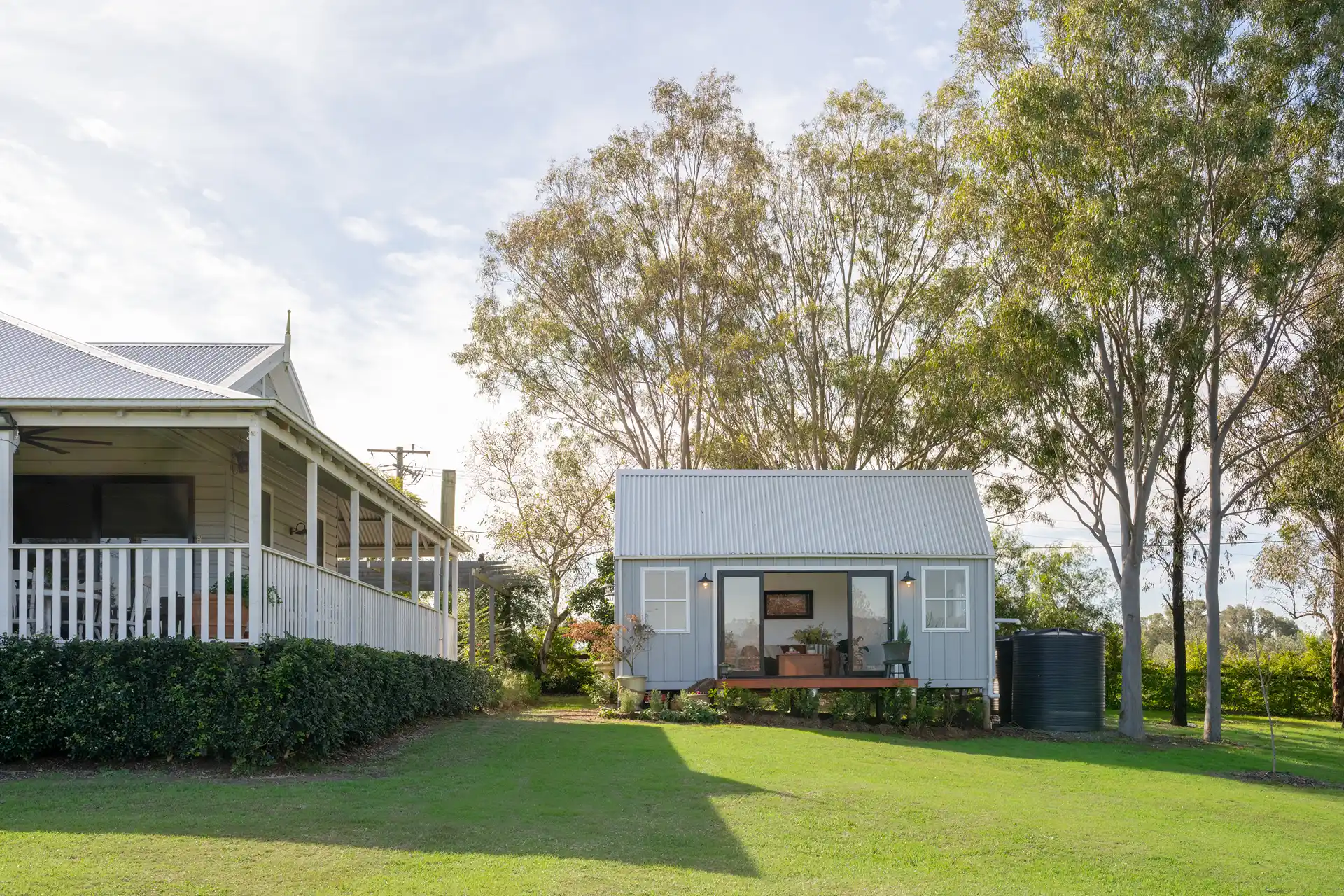
Cute but compact
Ryan and Ashley’s 120-year-old former farmhouse was bursting with charm and character. Set on five beautiful acres in the Hunter region, close to work, family and friends, they had created an idyllic lifestyle. The perfect foundation to raise a family had been laid – they just needed more space.
Like many families balancing work, children, and the general busyness of life, they needed a solution that was faster, easier, and more cost-effective than a traditional extension. Having recently invested time, money, and care in sympathetically renovating their heritage cottage, they were determined not to compromise on quality or aesthetics. They simply wanted more space without the complexity and time investment of conventional construction.
This led them to explore prefab options, where they hoped to find a streamlined solution that delivered on speed and simplicity.
But what they discovered was disappointing.
The cookie-cutter conundrum
The prefab building market seemed to promise everything they sought – speed, ease, certainty and cost.
But as Ryan and Ashley explored their options, it soon became clear that this solution wasn’t entirely what they had hoped for. Everything was standard, generic and inflexible. Companies offered limited choices from rigid catalogues, forcing them to pick a size, model and layout from set designs with predetermined features. There was no flexibility, freedom or fit, just a series of trade-offs.
It appeared the promise of prefab efficiency came with the compromise of cookie-cutter conformity. After investing so much time, money and emotion in renovating their cottage, they wanted something that would complement it…not stand out for all the wrong reasons. Few buildings reflected the style and character of their rural property, and for a family who had so thoughtfully undertaken renovations, accepting a standardised solution felt like settling for less.
But everything changed when they found Greenspan.
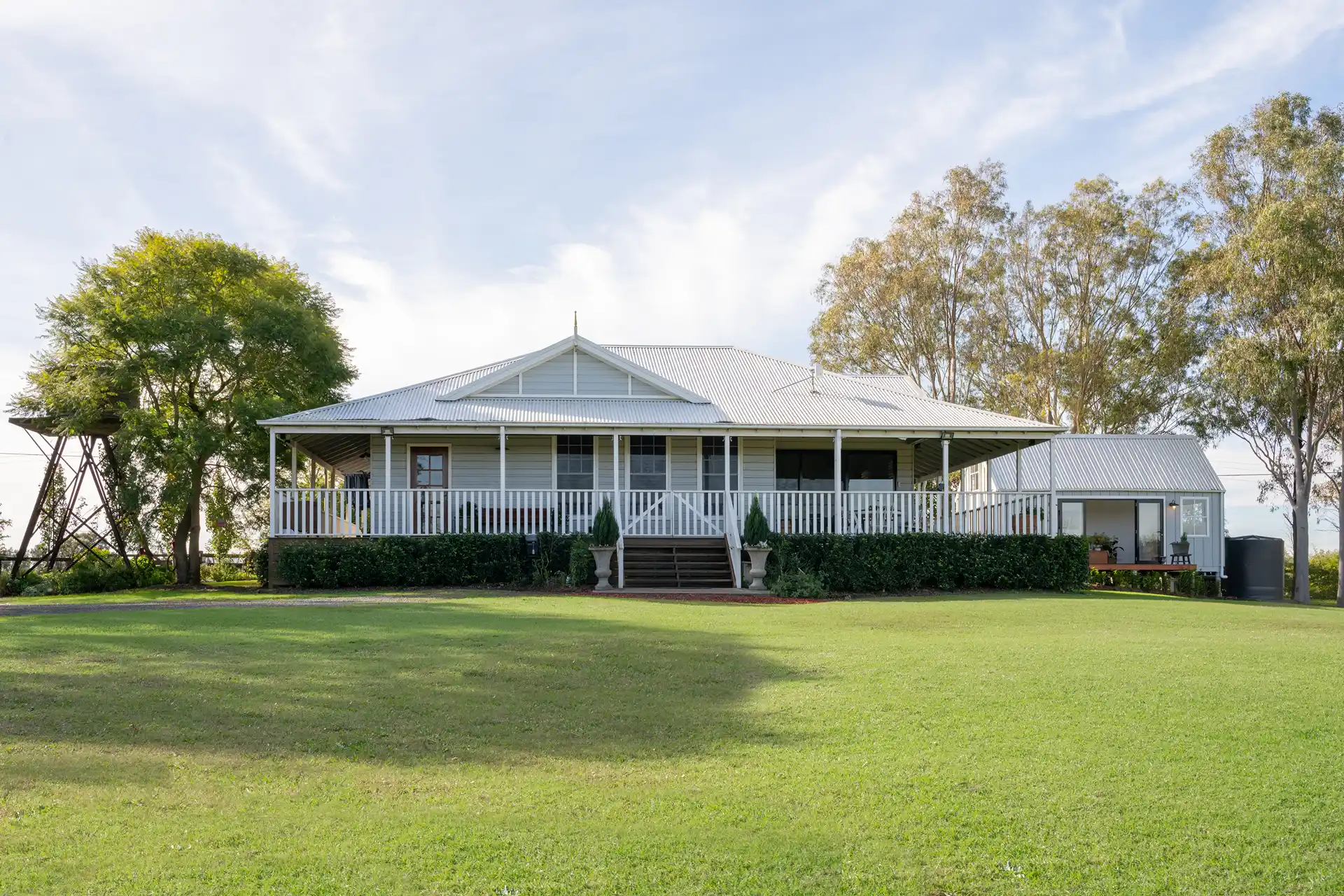
Custom craftsmanship and care
The couple knew they had found what they were looking for the minute they saw it.
“We fell in love with the Cedarspan range from the beginning,” they recall.
They had finally discovered a design that worked perfectly with their carefully restored home – something completely unlike the boxy granny-flats they wanted to avoid.
But then, what Ryan and Ashley found at Greenspan challenged everything they had come to believe about prefab.
This experience wasn’t about choosing from a limited range of standard models listed in a catalogue; it was about creating a uniquely personalised building that had the added benefit of being crafted off-site.
The couple were amazed to discover they could specify exactly what they wanted. Their 2040 Cedarspan could be tailored to their precise requirements rather than forcing them to compromise on an existing design and footprint.
“We were able to get what we wanted, easily, cost-effectively,” recalls Ashley, “It was versatile, we were able to match it with what was existing there and it was so flexible in that we could do whatever we wanted.”
This was freedom they hadn’t yet found.
“We enjoyed the options available to customise the building to our needs…the flexibility in choosing a size and configuration that worked in our space… and achieve the design we were after,” Ryan continues.
Every detail could be personalised to ensure a cohesive relationship with the existing home and its rural setting. And it was a process that the couple found refreshingly collaborative, thorough and stress-free.
Control and certainty
Where conventional construction could be unpredictable and stressful, Greenspan’s approach was systematic and controlled, based on almost 50 years of refined expertise.
“John was fantastic and spent a lot of time with us to ensure we were able to choose the right design for us,” recalls Ryan. “The visit to the Greenspan site to take a walk through the various designs was very valuable to confirm we were making the right decision.”
Armed with their vision, an experienced Design Solutioneer, and the luxury of choice, the couple were able to create the exact design they had been dreaming of. One that seamlessly blended with their property and was not constricted by set features and floorplans.
The Cedarspan’s signature high-pitched roof matches the Surfmist Colorbond® sheeting and gable on the roof of the main home. Board and batten cladding painted the same soft grey as the weatherboard exterior of the cottage creates cohesion without competing. Classic colonial bars on the windows hint at heritage; their white frames mirroring those of the renovated farmhouse and its trim. Every element has been intentionally selected to allow the Cedarspan to sit harmoniously with its neighbour and surroundings.
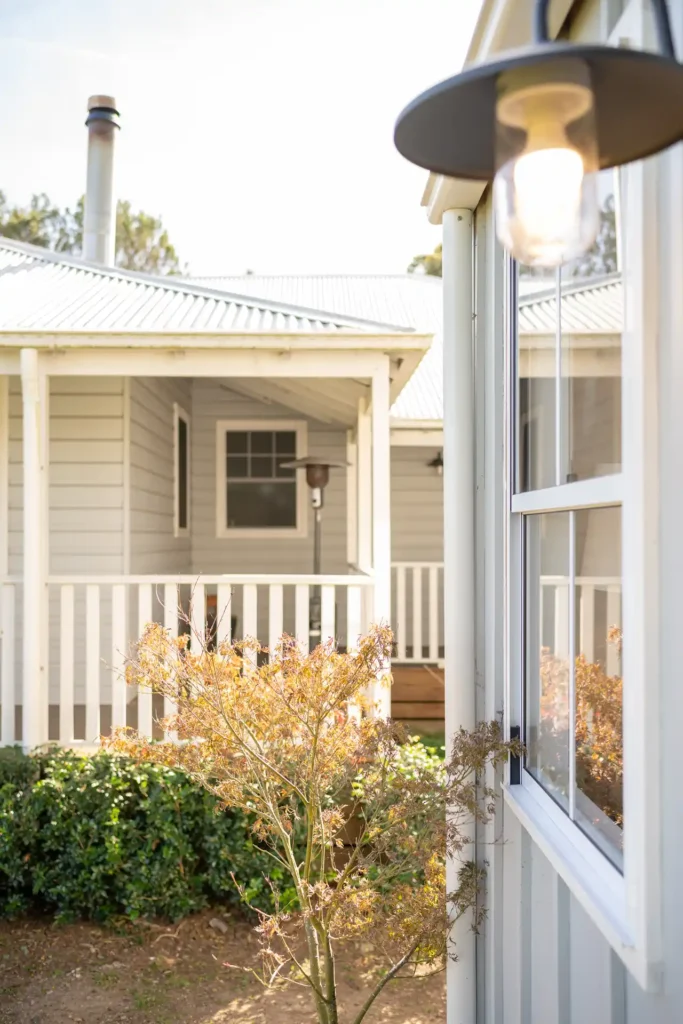
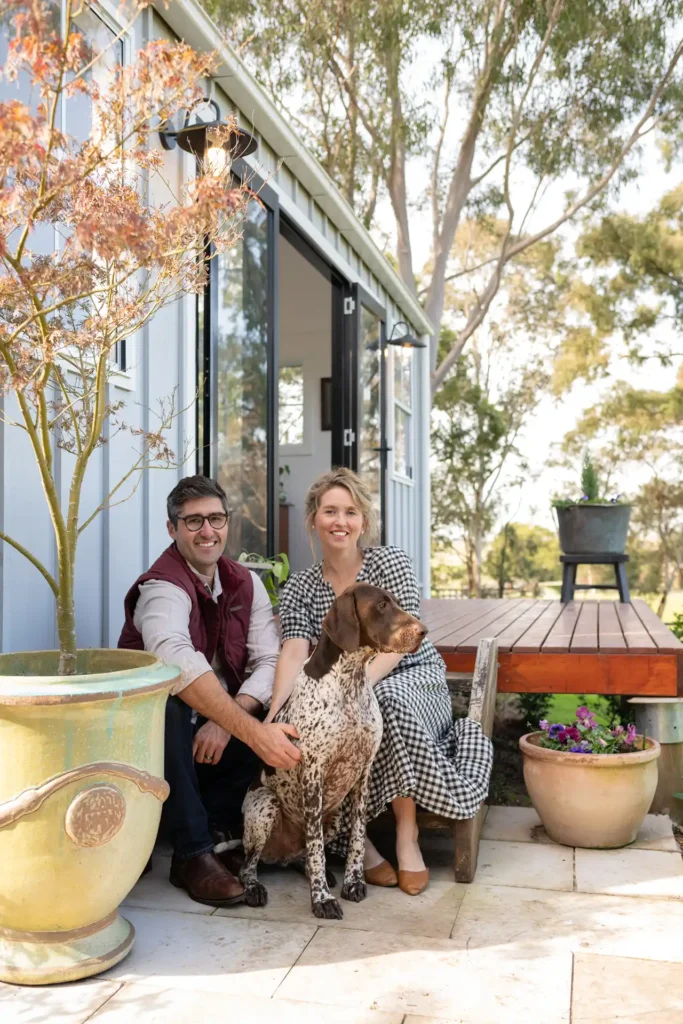
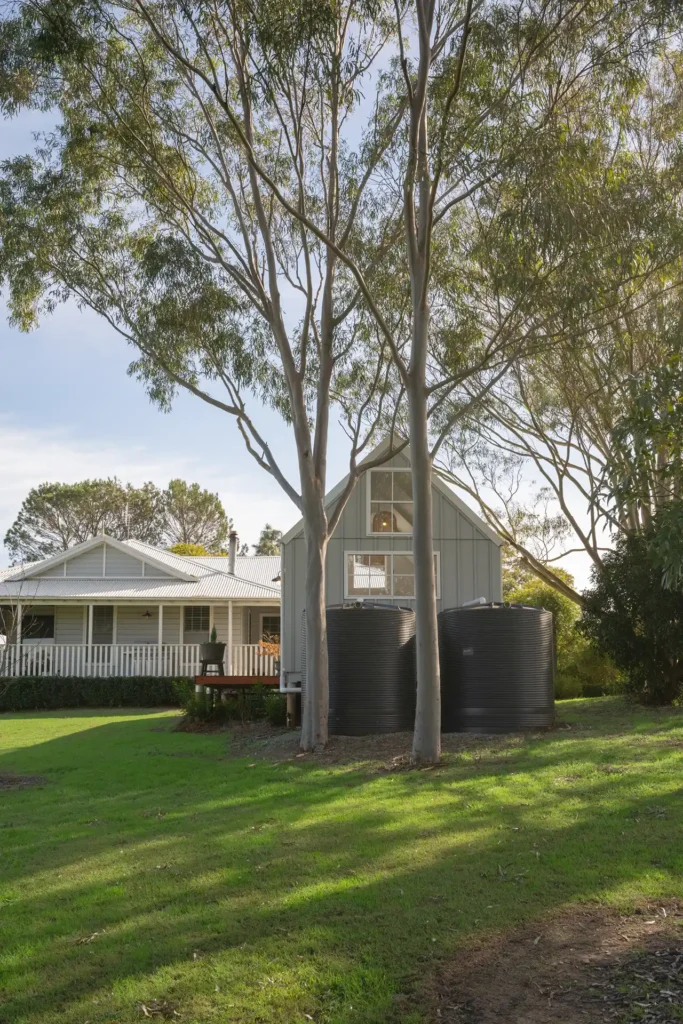
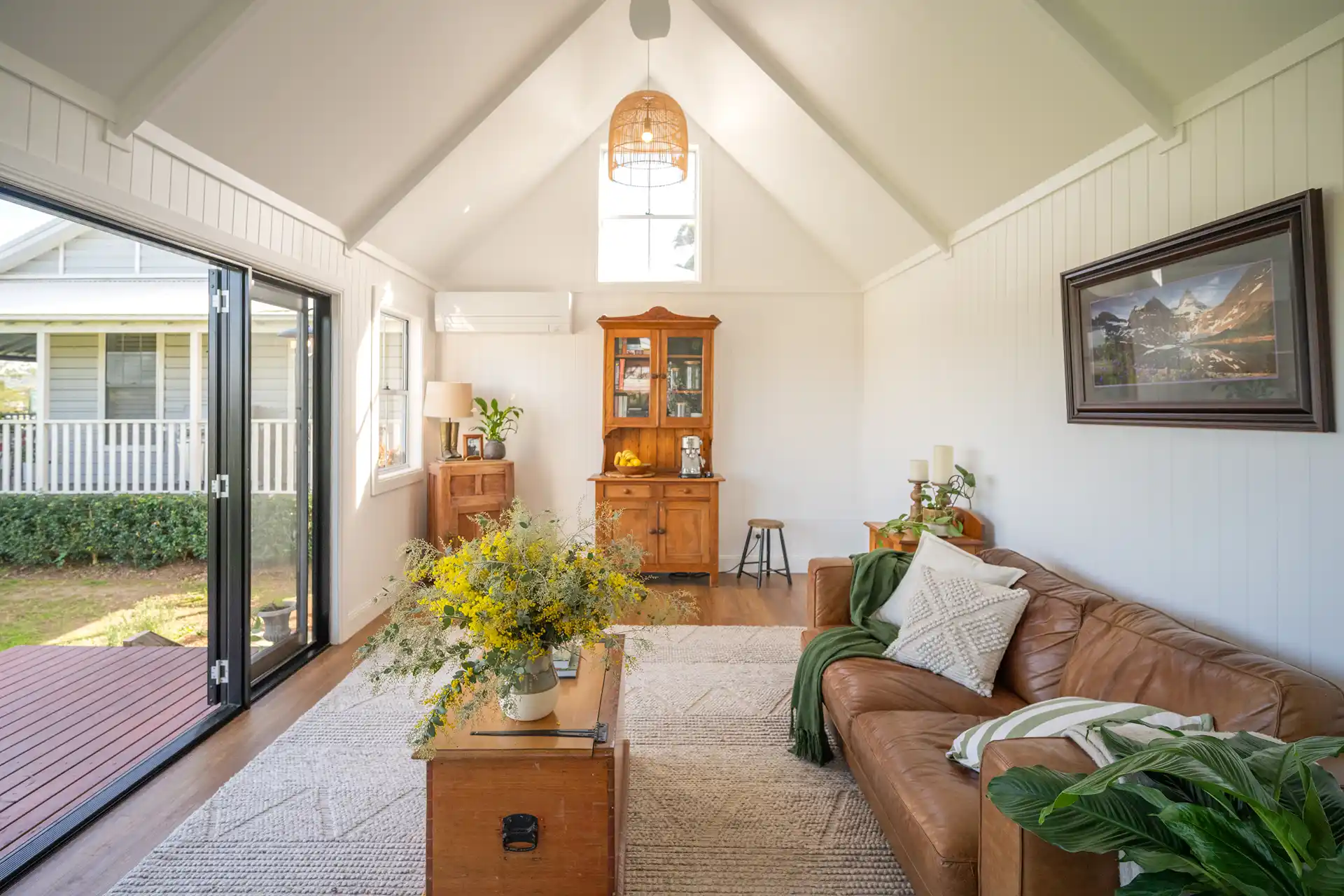
Construction contrast
After the years spent renovating their cottage, the speed of the Cedarspan installation was also a welcome surprise.
Once delivered, their building was installed to lock-up stage in even less time than estimated. Greenspan connected them with an experienced installer who predicted a four-day install – already a lightning-fast turnaround compared to conventional construction – yet, incredibly, the team completed it in just three.
Describing them as ‘amazing and super hardworking’, Ashley recalls the installation team’s commitment, noting how they meticulously completed everything by hand, even working through the rain.
Fuss-free flexibility
The completed Cedarspan now functions as flexible living space, with an impressive interior that matches the careful attention to detail of its exterior design.
Vertical VJ panelling adorns the walls, drawing the gaze upward to showcase the dramatic clearspan cathedral ceiling. Crisp white paint unifies both walls and ceiling, creating a seamless visual flow that further emphasises the space’s impressive vertical dimensions.
Natural light pours through gable windows that also serve to further accentuate the interior height, while double doors with sidelights open onto an elevated deck, maximising the connection to the outdoors.
The atmosphere feels both bright and serene, anchored by warm timber flooring and furniture that has been thoughtfully chosen to marry heritage charm with contemporary style.
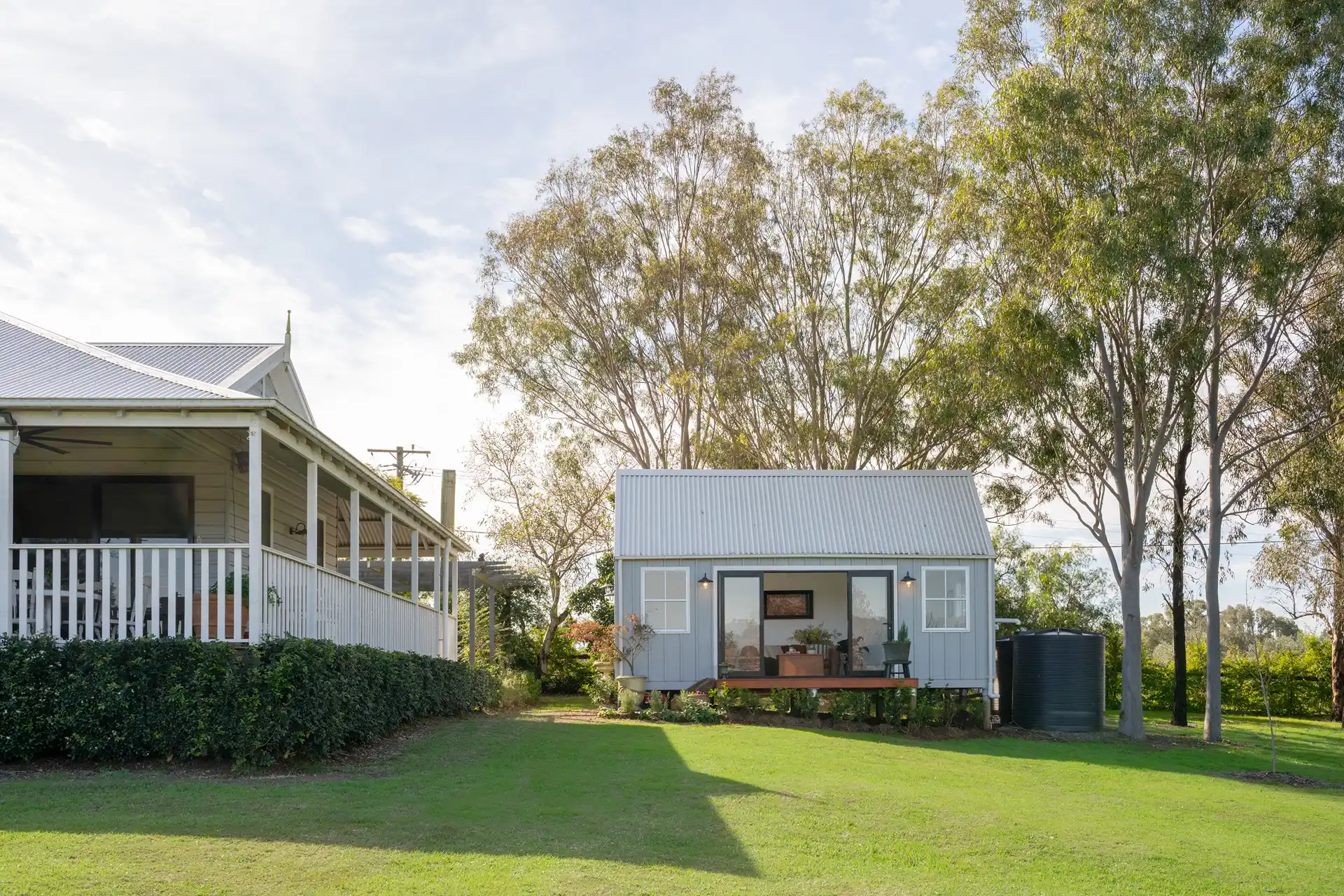
A flexible foundation for the future
Ryan and Ashley are delighted with their Cedarspan, which is already serving multiple purposes.
And they are excitedly planning for the future.
When not being used as the extra living space the family so badly needed, it transforms into comfortable accommodation for visitors.
“We use it to invite friends and family to stay on our property,” Ryan explains.
Given this versatility, the couple intends to install a bathroom and create a self-contained guest space – something, as Ashley points out, that is only possible due to Greenspan’s inherently flexible approach.
Yet their vision doesn’t stop there.
“We have plans to also use it as a pool house in the future,” Ryan reveals, describing their intention to build a pool directly in front and further connect the two spaces through exterior landscaping.
Forget compromise and convention
Unfortunately, the search for expanded living space often comes with unexpected challenges. Dreams are frequently derailed by budget overruns, endless stress, and the general complexity of conventional construction.
And while many prefab options promise efficiency, their cost can often be a frustrating lack of personal touches and design freedom.
But construction doesn’t have to come with compromise.
With Greenspan, you can have the swiftness and reliability of off-site construction AND the freedom to create a space that you truly want.
No more cookie-cutters, no construction complications – just a seamless path to your ideal building solution.
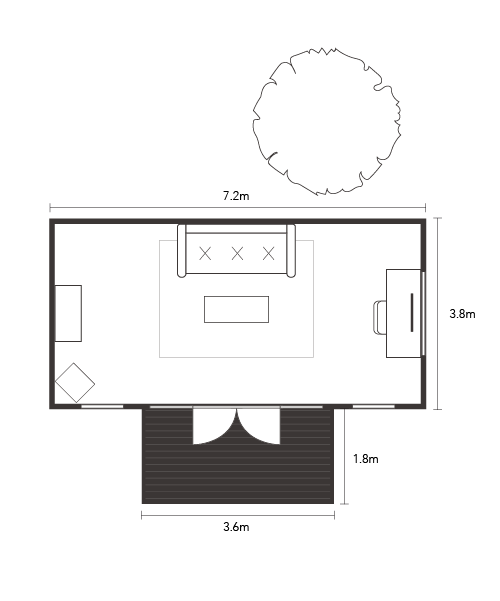
Buildings are supplied ready for installation to lock-up stage.
Painting, fixtures, and finishes, including the internal layout,
arranged by the customer.
Ryan and Ashley’s Cedarspan is a 2040 measuring 3.8m x 7.2m with a 1.8m x 3.6m deck.
It features board and batten cladding, aluminium colonial windows in “White”, double doors and sidelights in “Black” and Colorbond® roofing in “Surfmist”.
All measurements are approximate.
It’s custom, not cookie-cutter, with Greenspan.
Stop dreaming and start designing. Download our Design Price Guide.
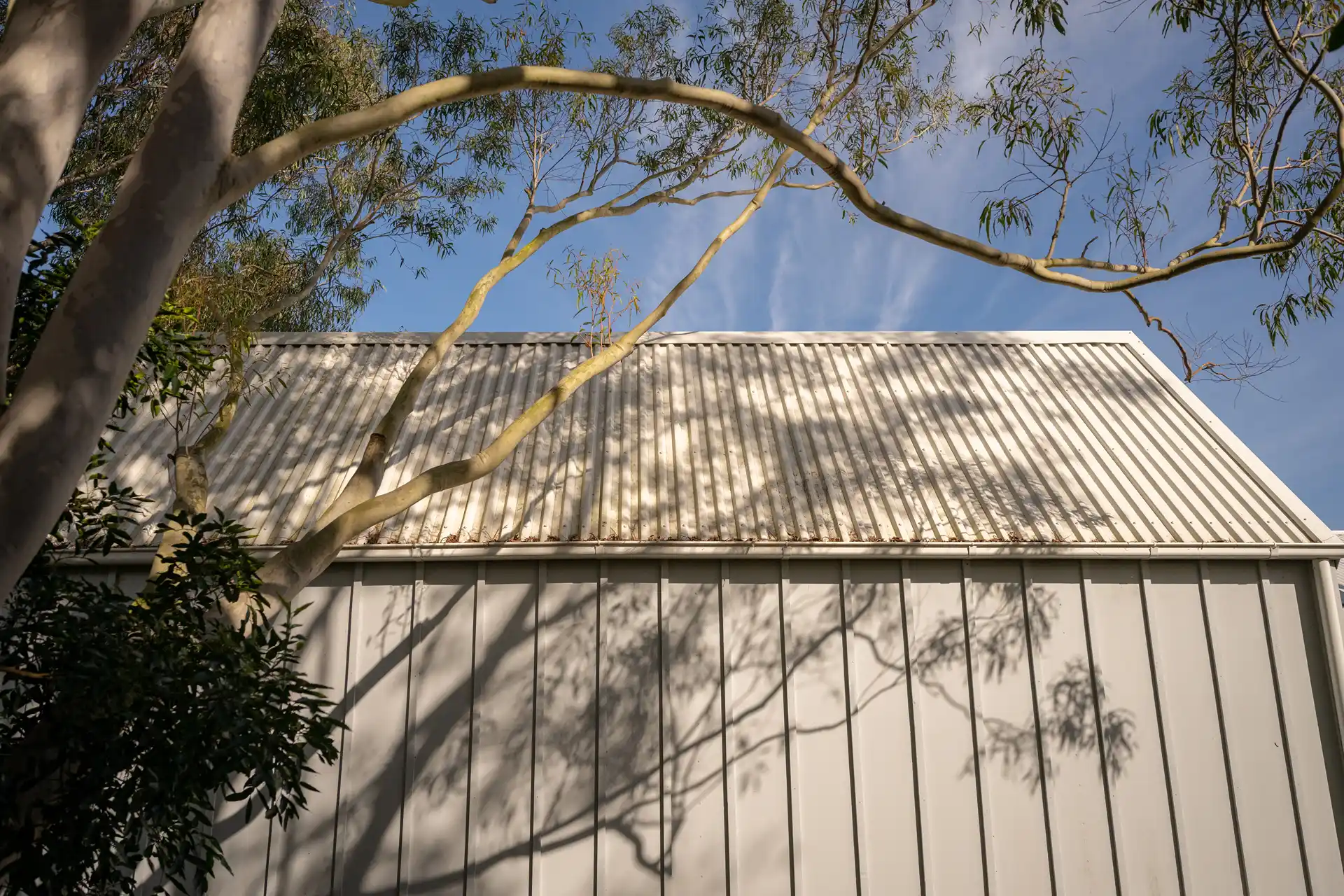
Already downloaded our Design Price Guide and ready to take the next step?
Let’s meet. Book a callback from one of our friendly team.

