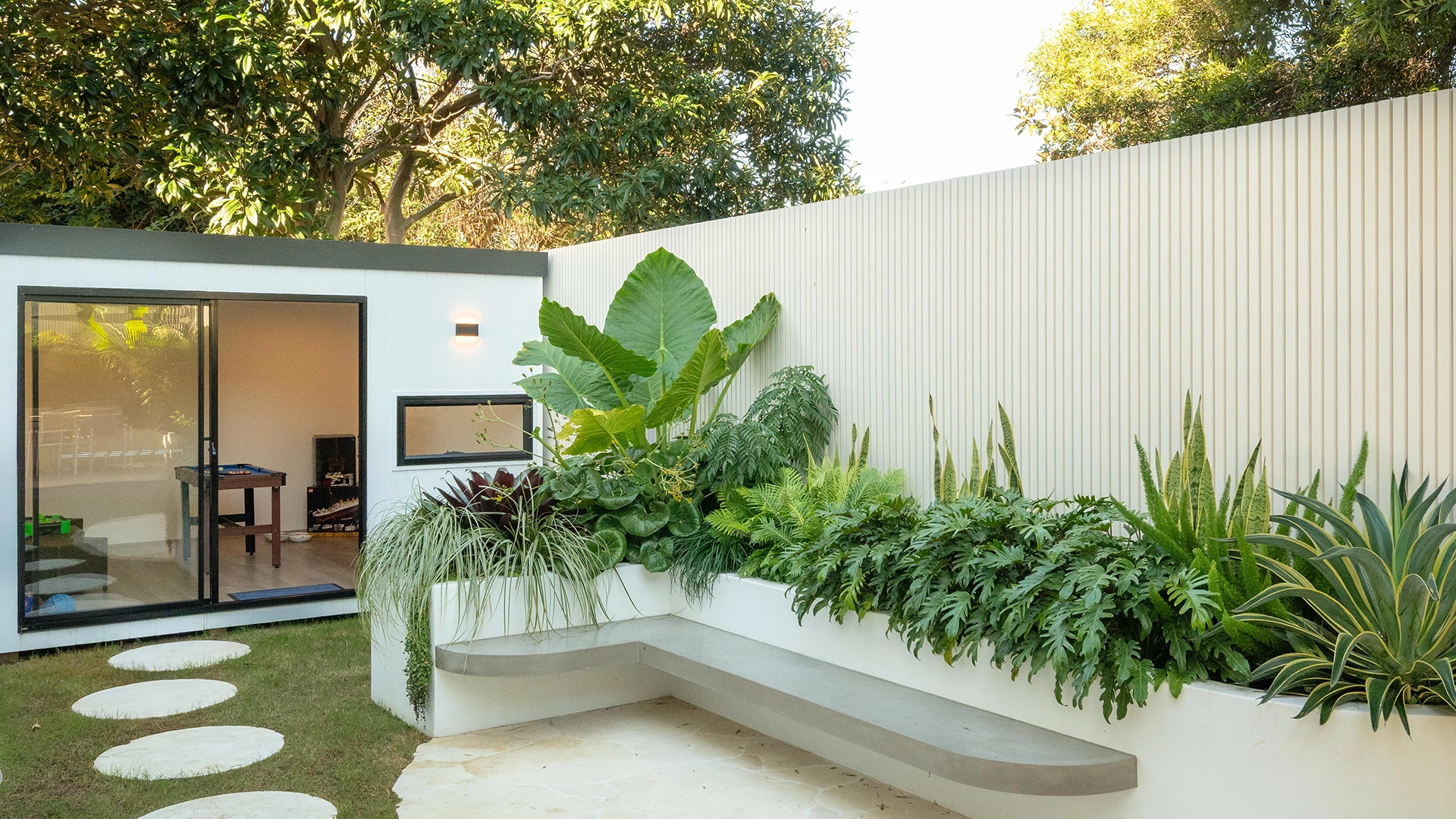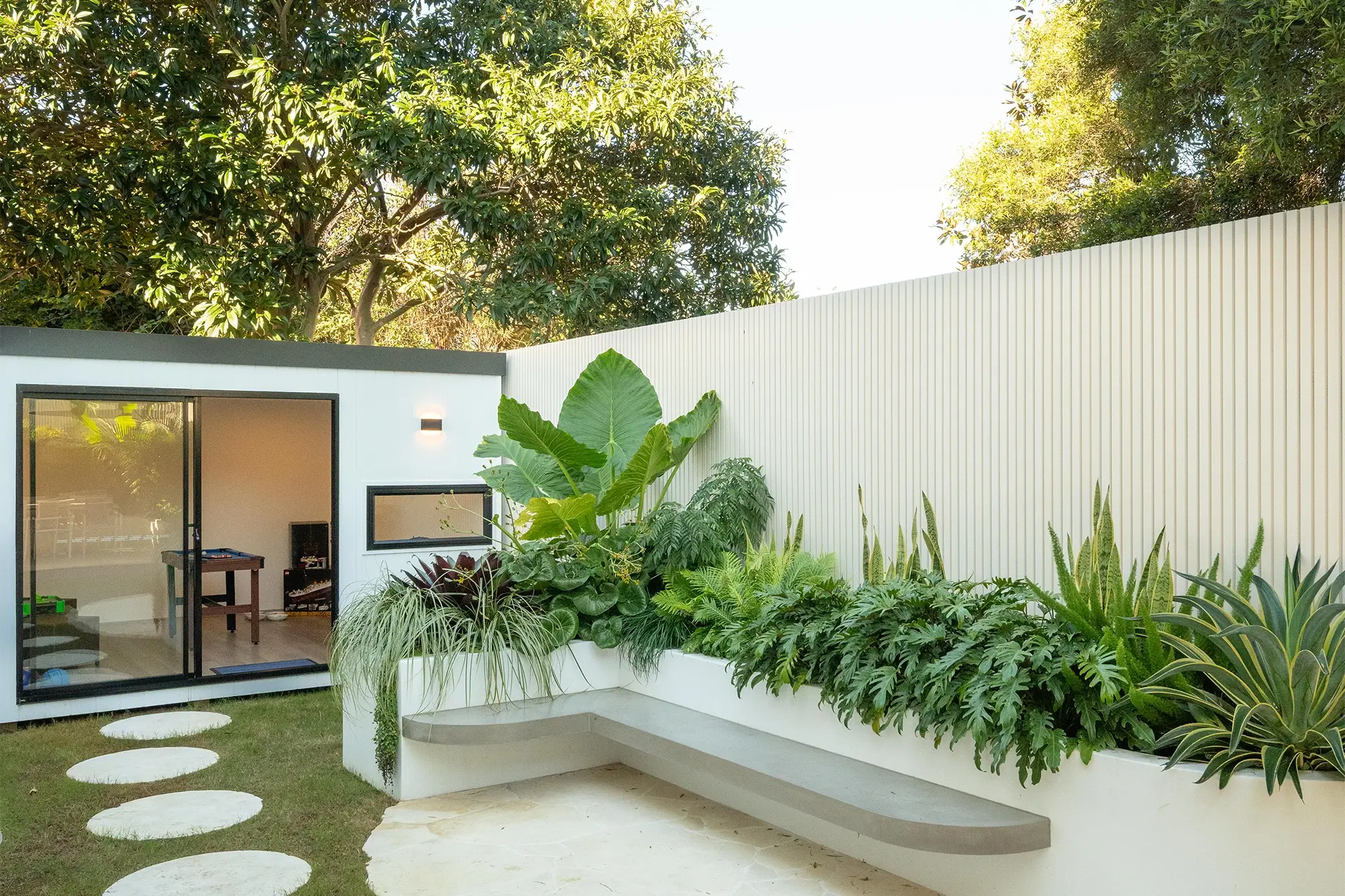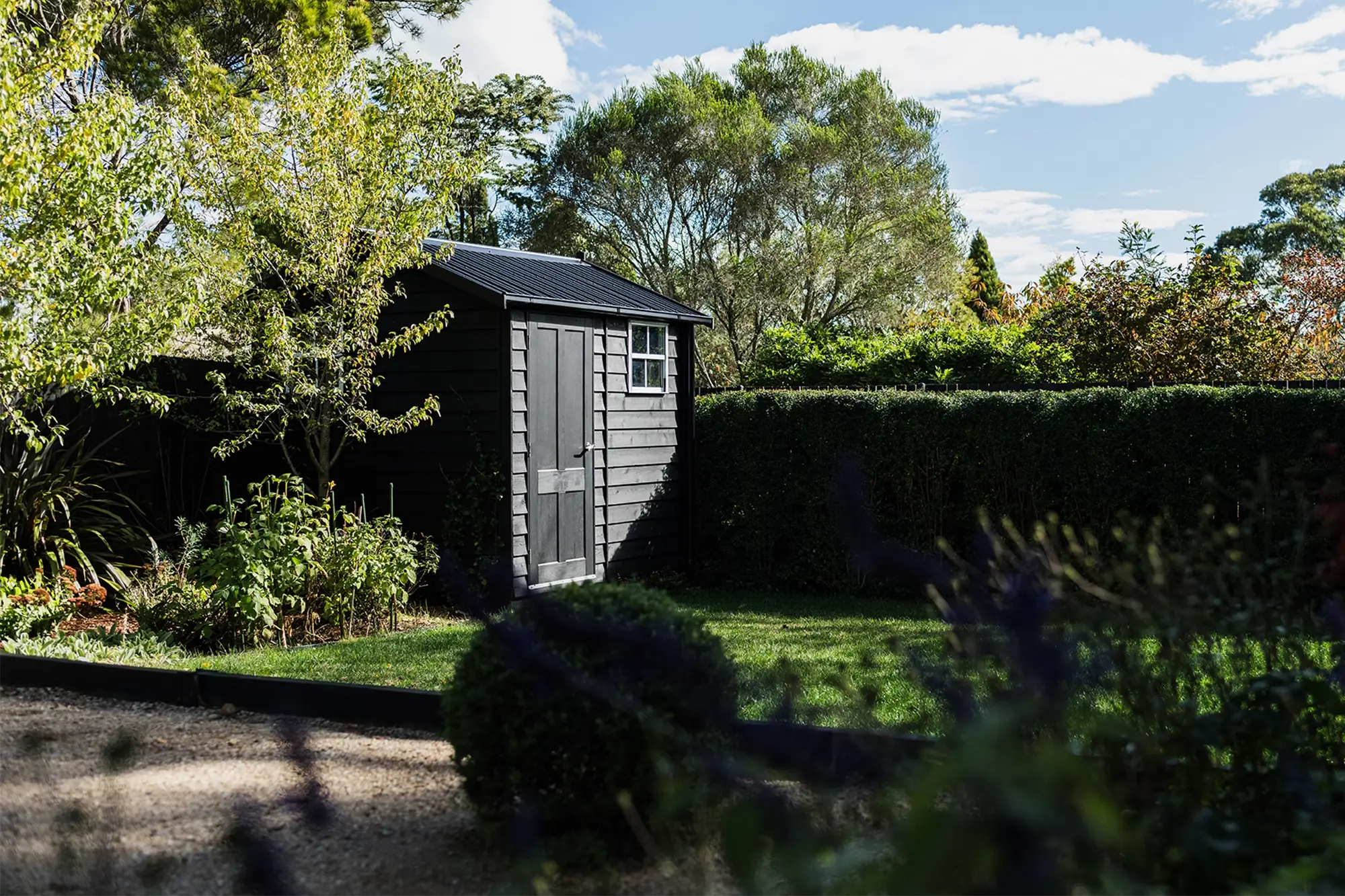Welcome to Greenspan
Australia’s most trusted prefab solution since 1976
Quick & Easy
Sustainable
Australian Made
Customisable
10 Year Warranty
Since 1976
PLANNING A NEW BUILDING FOR YOUR BACKYARD?
Does it need council approval?
Imagine having your perfect garden building, shed, or carport set up sooner, without navigating complex council applications. The good news is, for many non-habitable structures across Australia, you might not need council approval!
While rules vary in every state and territory, most councils allow smaller, non-habitable buildings (like Class 10a sheds, carports, and private garages) to be installed without formal approval, provided they meet specific conditions. This can mean a faster, more straightforward path to enjoying your new space.
Read More
Understanding the building approval landscape can seem complex, as each state and territory operates under its own unique set of requirements and exemptions.
As a general guideline, many councils throughout Australia permit the installation of non-habitable structures (such as Class 10a buildings – including sheds, carports, and private garages) without requiring full development approval, provided they adhere to specific conditions.
These conditions often relate to:
- Size Allowances: Maximum floor area and height limits.
- Proximity to Boundaries: Setback requirements from property lines.
- Building Materials: Restrictions on certain materials.
- Property Type: Differing rules for rural vs. urban properties.
- Bushfire or Flood Zones: Additional considerations in hazard-prone areas.
We’ve been helping customers like you find the right buildings for exempt development purposes for almost 50 years. Our experience means we can help you navigate exempt requirements and whether you’ll need approval.
Curious if your dream building qualifies for an exemption?
Discover our innovative designs and see how hassle-free your project could be.
Want to dive deeper into the specific rules for your state?
Find Out More About Exemptions in Your State
Remember: This is a general guide. We always recommend you also speak to your local council to determine whether your individual project requires any permits or approvals. It’s also highly recommended that you discuss your proposed development with your neighbours, regardless of whether you need approval or not.
The BCA (Building Code of Australia) notes a Class 10a Building as a non-habitable building including sheds, carports, and private garages.
Read Less
SEEN IN







Why Choose Greenspan Garden Buildings?
Quality Craftsmanship:
With nearly 50 years of expertise, Greenspan delivers a wide range of backyard buildings, crafted with precision and attention to detail, ensuring superior quality and durability.
Customisation Options:
We offer a range of customisation options for your garden building, allowing you to tailor your space to match your unique style and specific needs, ensuring it perfectly complements your property.
Sustainable Solutions:
Greenspan is committed to sustainability, using eco-friendly materials and construction techniques to minimise the environmental impact of all our garden buildings.
Fast Installation:
Our efficient building process ensures timely installation of your backyard building, minimising disruption and allowing you to start using your new space sooner.
Exceptional Service:
From design consultation to professional installation, Greenspan provides personalised service and support every step of the way, ensuring a seamless and satisfying experience for our clients.
Practical Applications for Your Exempt Building:
From spacious garden sheds and robust carports to private garages and dedicated workshops, exempt development makes adding these essential structures to your property surprisingly straightforward. By understanding what qualifies for exemption, you can bypass lengthy approval processes and enjoy your new, functional space sooner.
Happiness, the Greenspan Way
The Greenspan Way is our proven pathway for helping you choose wisely, navigate local planning requirements and stay involved at every step. Combining five decades of PreCrafting experience and wisdom, it’s your assurance of a great experience and an awesome outcome.
Testimonials
Your Dream Space,
Your Way
Your preferred design is just a starting point.
We understand that every customer’s lifestyle, property, and needs are unique.
That’s why your Design Solutioneer will collaborate with you using 3D design technology to personalise every aspect of your design, from size, height, windows, doors, colours, cladding, and add-ons.
Together, we’ll bring your vision to life, ensuring your new space perfectly aligns with your style and functional needs.



