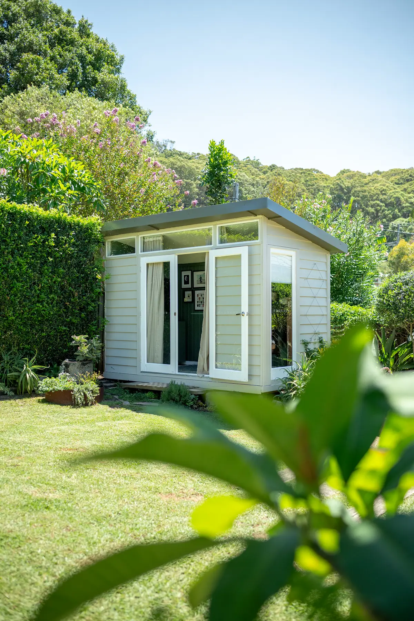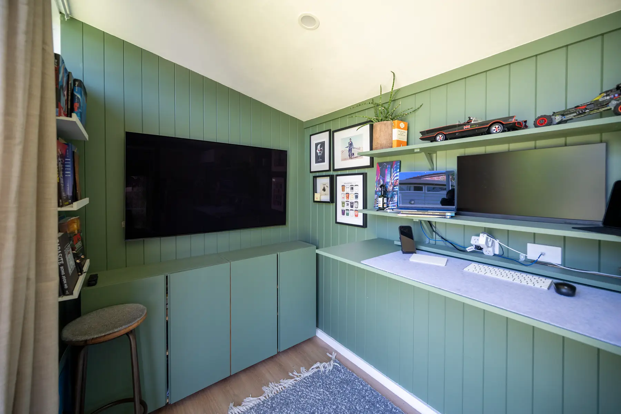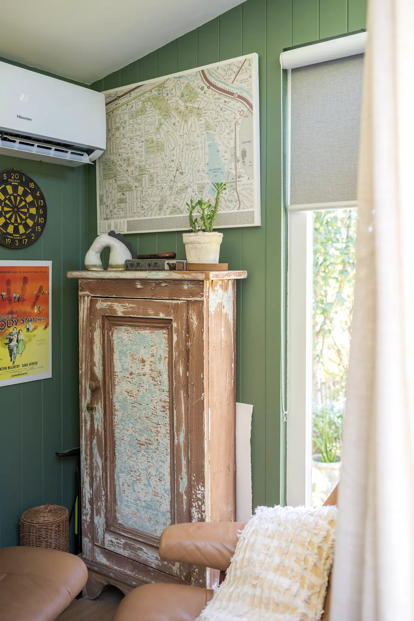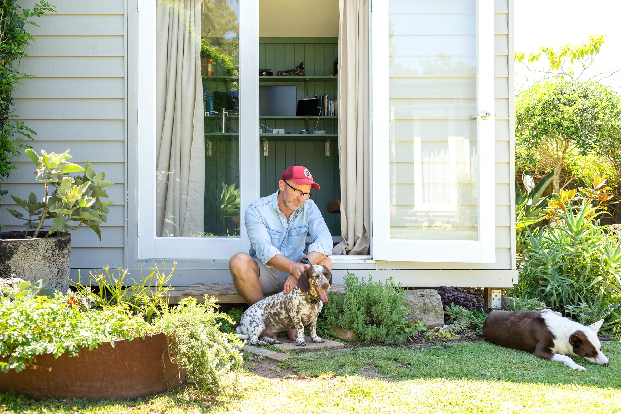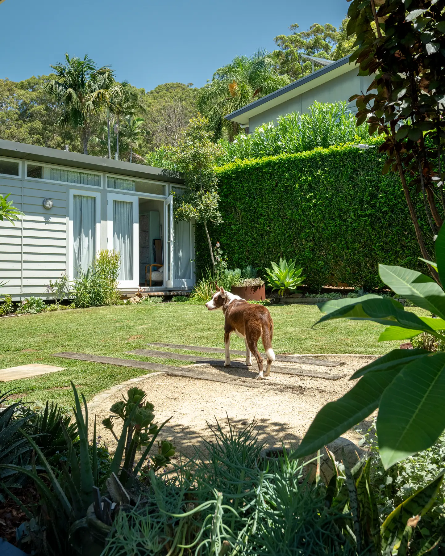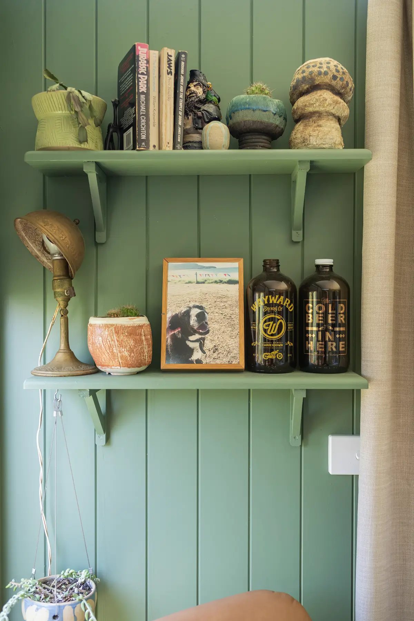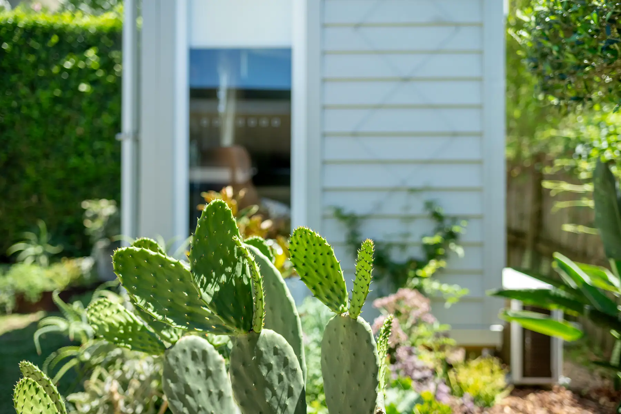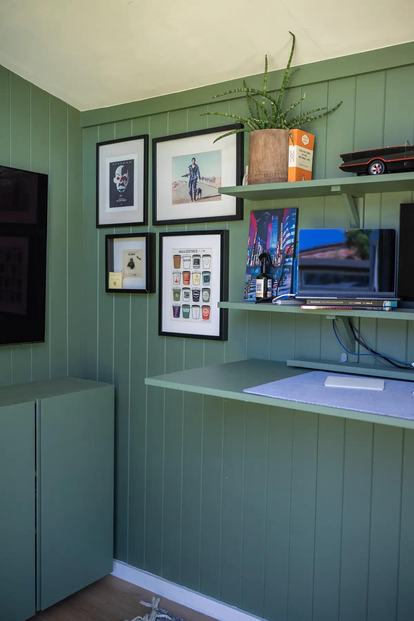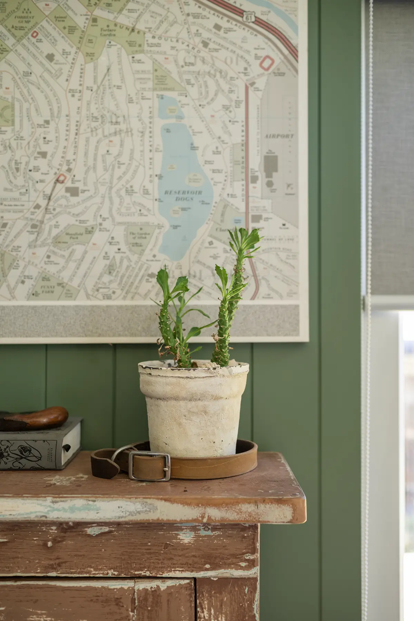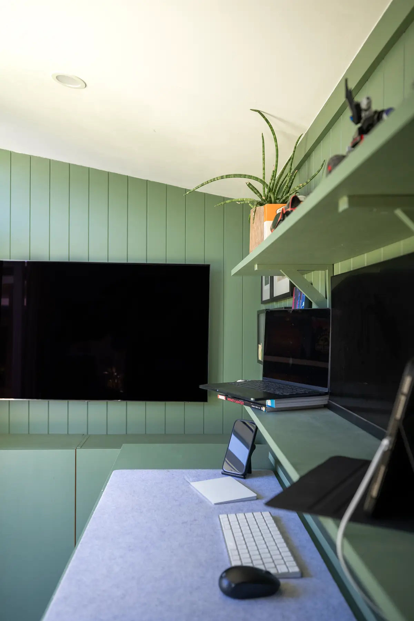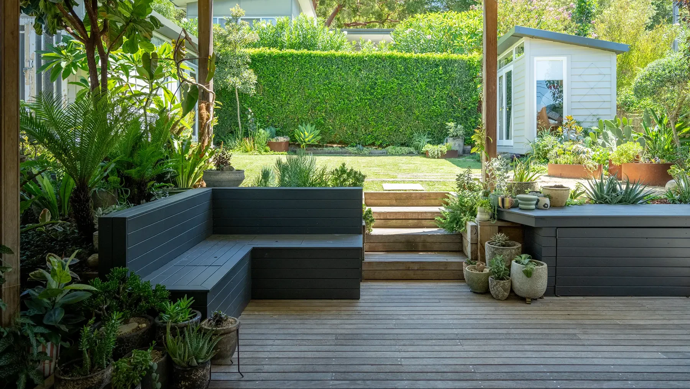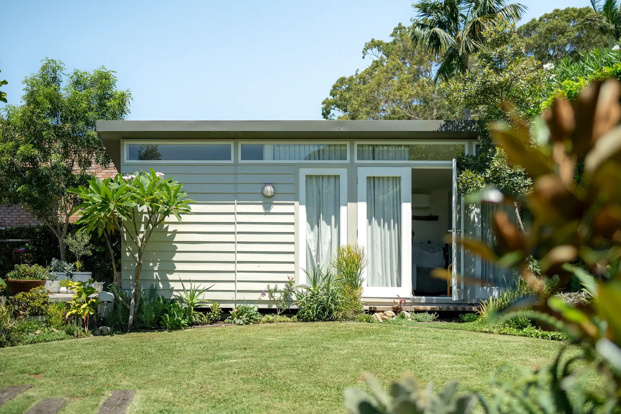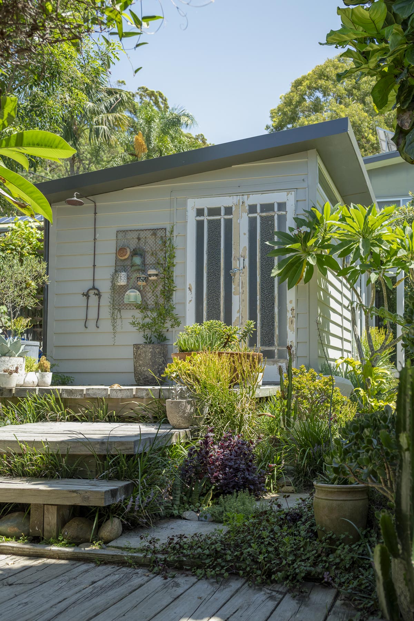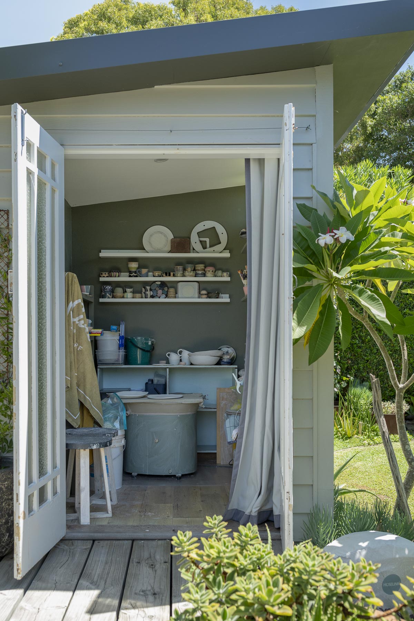Many of our customers don’t stop at one Greenspan building – a testament to their experience and satisfaction with the end result.
Les and Katrina are no exception. Four years after installing their first, mid-size Mod, they came back for more – this time a micro version.
And it’s an unbelievable use of space.
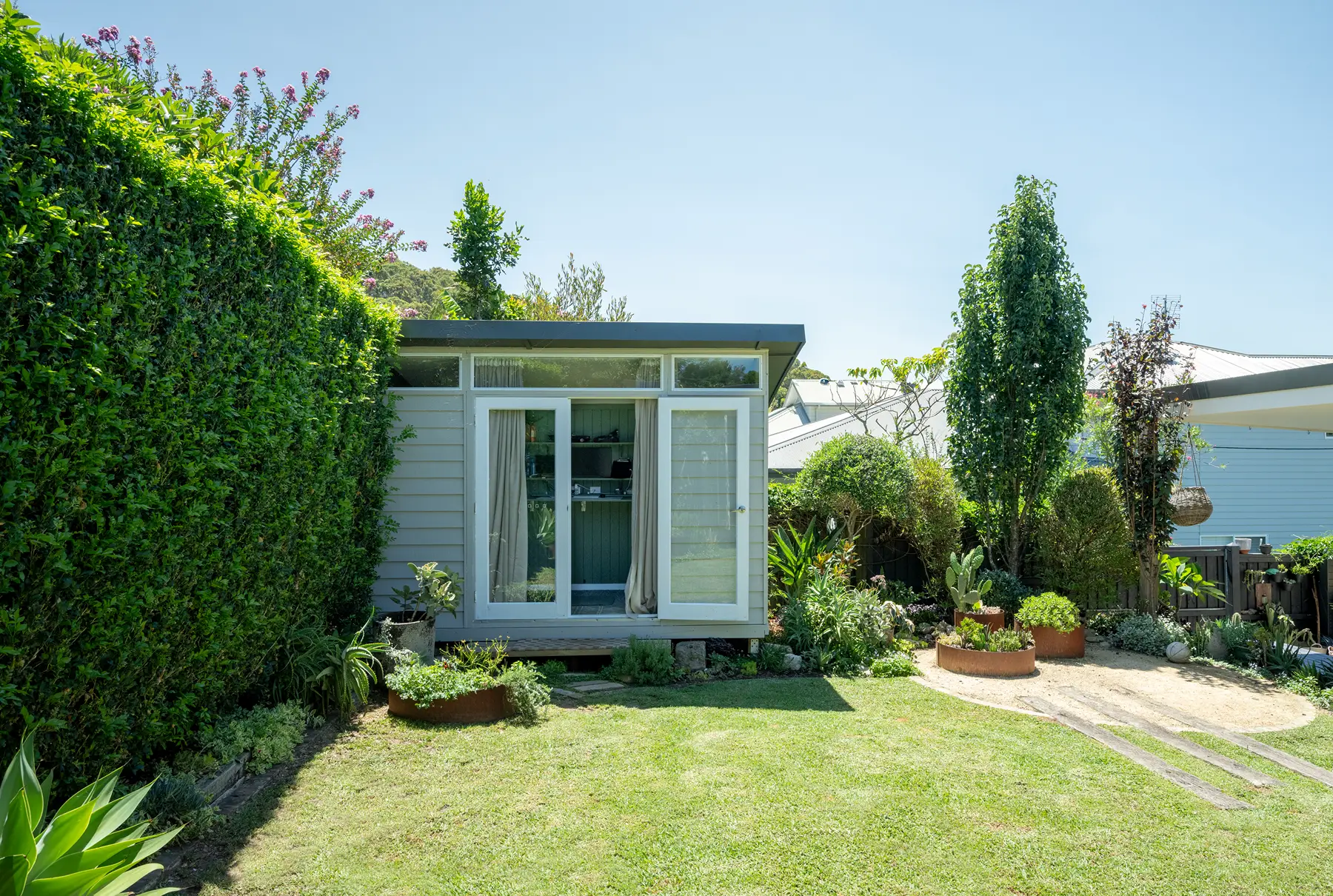
“…the cabana is looking really good and we’re really happy with it.”
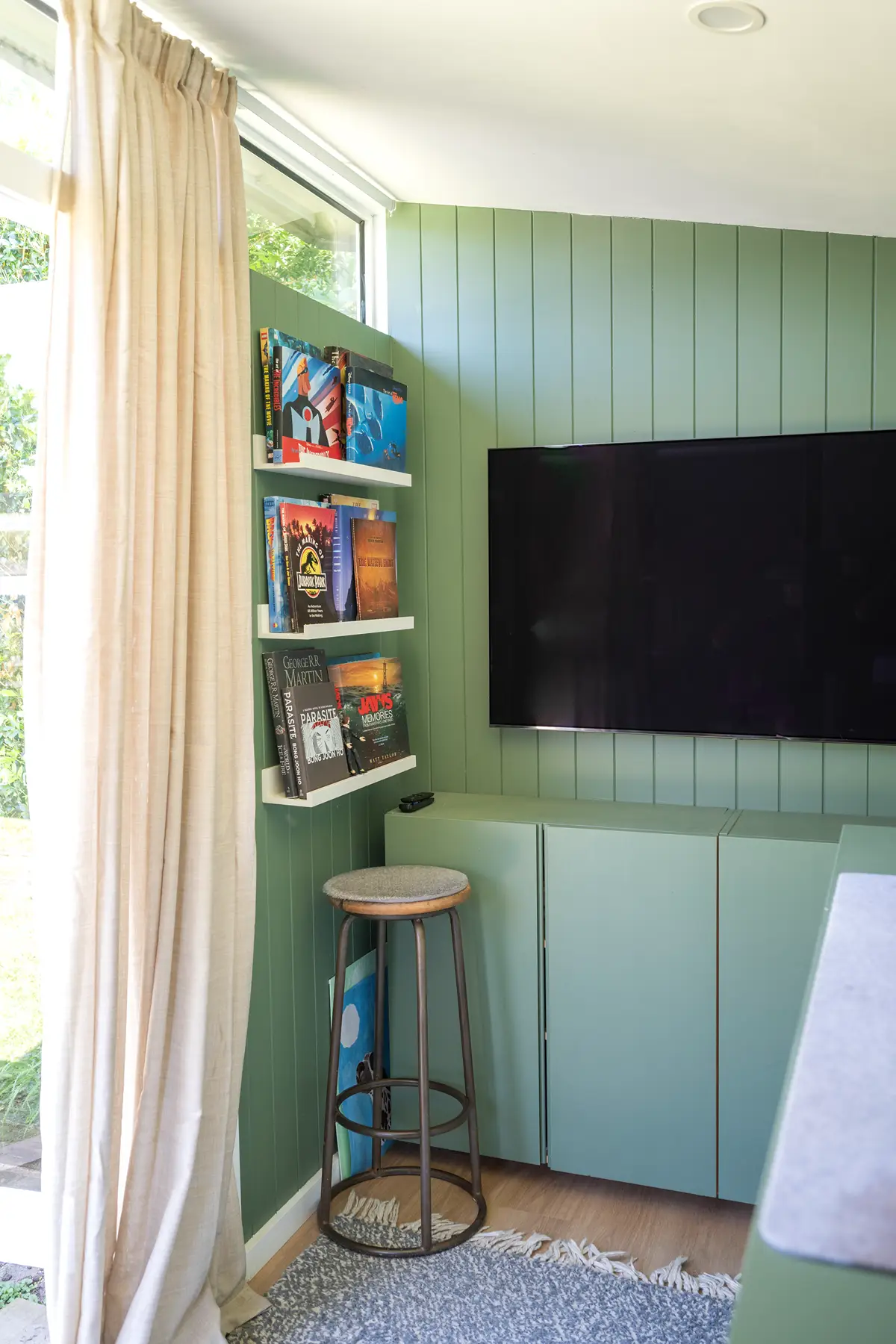
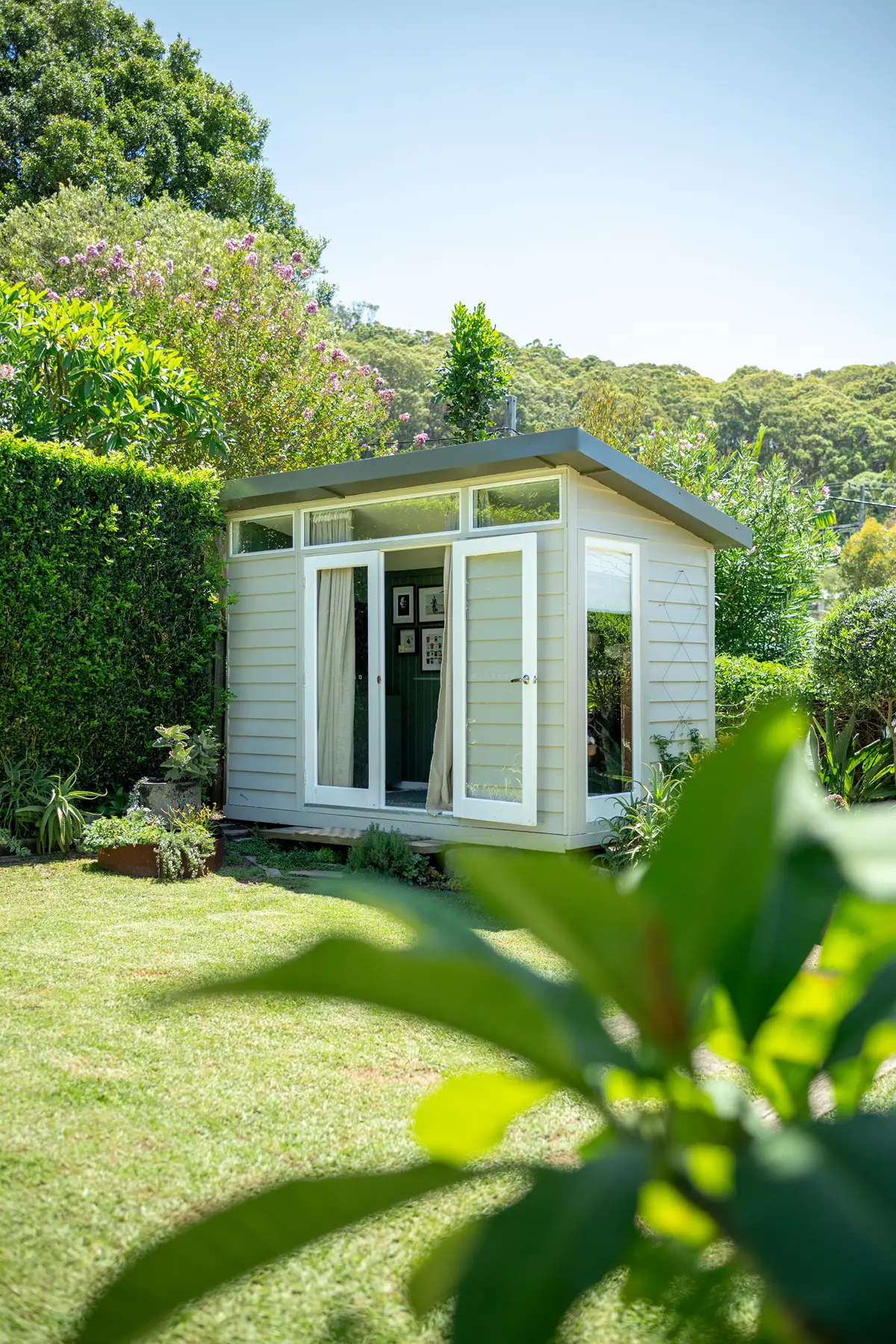
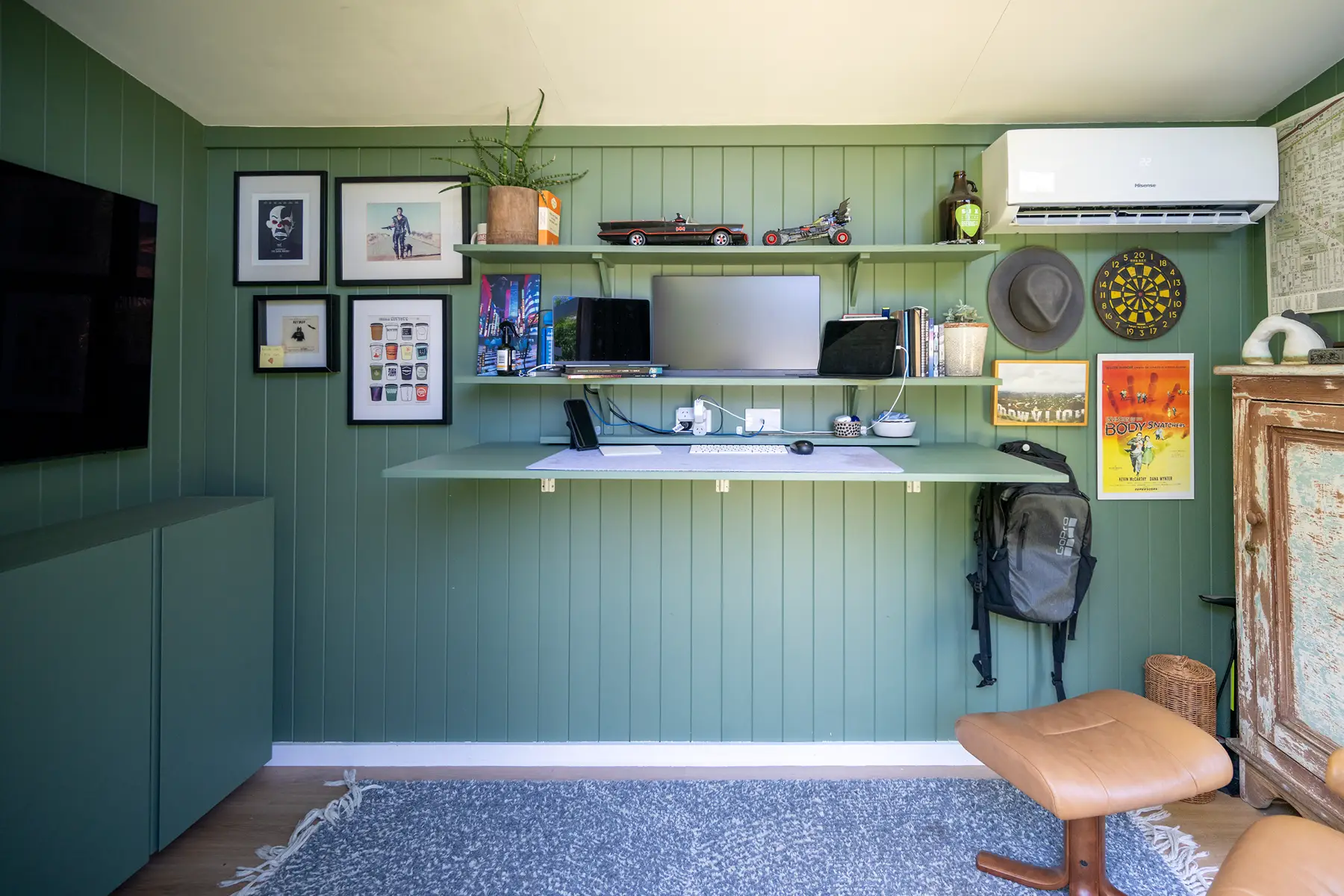
The prequel
Shortly after moving into their heritage property on NSW’s Central Coast, Les and Katrina saw an opportunity to upgrade the modest outbuilding that came with it. Katrina, a keen potter, needed a workspace in which to indulge her creativity. So, the couple installed a mid-size Melwood Mod, replacing the existing shed with a bigger, better version.
Cleverly divided with internal walls, the 20 square metres of space has been carved up into three distinct areas: a light and bright outdoor lounge room, an adjoining bathroom, and a cosy pottery studio. There’s even an outdoor shower attached, for convenient cleaning after messy clay work.
But as beautiful as Katrina’s cabana is, that’s not our focus today.
The sequel
So impressed were the couple with their first experience, when Les needed his own special space, they headed straight back to Greenspan.
“I needed a larger office now that I work from home almost full-time,” Animation Director Les tells us.
To set the scene, the couple had a compact corner of the garden set aside for building number two. So, what this master of motion needed was something petite but practical.
Cue the Mod 8 – mighty in its mission but miniature in its measurements. The smallest in the range and, as its name suggests, a micro eight square metres in size.
Yet what Les has managed to achieve with such a cosy footprint is nothing short of a marvel.
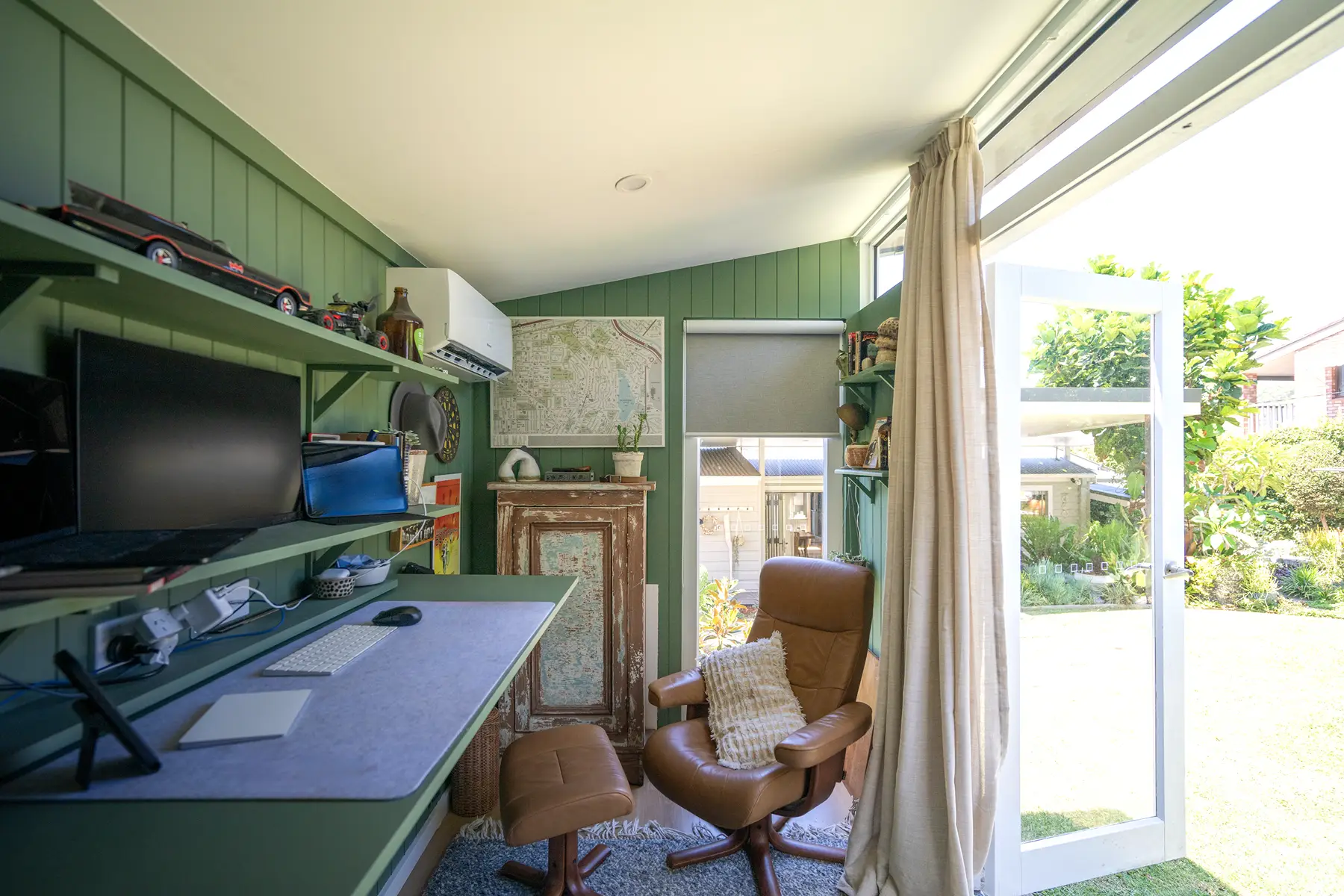
Small studio, big production
First and foremost, his work from home space, Les has created an exceptional studo set-up. A home office with a stand-up desk, a leather recliner chair and ottoman, a wall-mounted TV and, somehow, masses of storage with shelves and cupboard space galore! But when he’s not bringing 2D characters to life on the screen, it’s his own little space to relax in.
“I use it for my office when working from home, but it also doubles as a man cave/Dad retreat,” he tells us.
And it’s laid out incredibly thoughtfully. “I built the desk to hinge down for when I want to watch a movie,” he goes on to explain.
Shelves display his favourite books – all with movie themes, of course – ready to flick through for pleasure or creative inspiration. Memorabilia and sentimental trinkets also pepper the shelves, and film-related pictures and prints adorn the walls. There’s even space for a dart board and a place to hang his hat and bag!
Every centimetre of space has been purposefully utilised, yet it feels anything but cluttered. Instead, it feels thoughtful and intentional, light and bright, cosy and calm.
And we certainly approve of the décor!
Picture perfect palette
Les has lined the interior walls with VJ panelling which he has painted a muted eucalyptus green. He’s carried this calming hue throughout – across the desk, shelving and cupboards – to create distraction-free minimalism that enhances the sense of space. The timber flooring echoes the tan of his favourite recliner chair, adding warmth and continuity, while soft cream accents provide gentle contrast. Our favourite piece? A beautiful, distressed cupboard that ties all these tones together with effortless charm.
Glass double doors open directly onto the lawn at the front, creating a strong connection between the interior and garden, whether they are open or closed. A fixed sidelight window applied to the side of the building bring in additional light and an alternative panoramic aspect. The Mod’s signature highlight windows ensure the space is bathed in natural light, while window dressings allow this to be muted when needed – ideal for movie watching or detailed computer work.
It’s quite simply, the most perfectly designed little space!
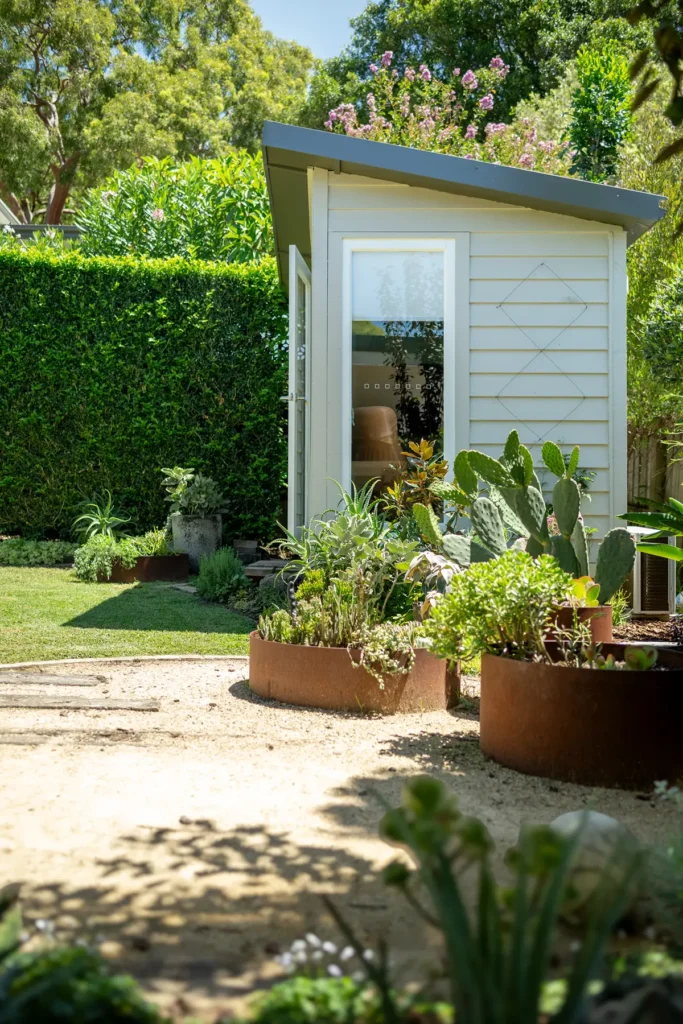
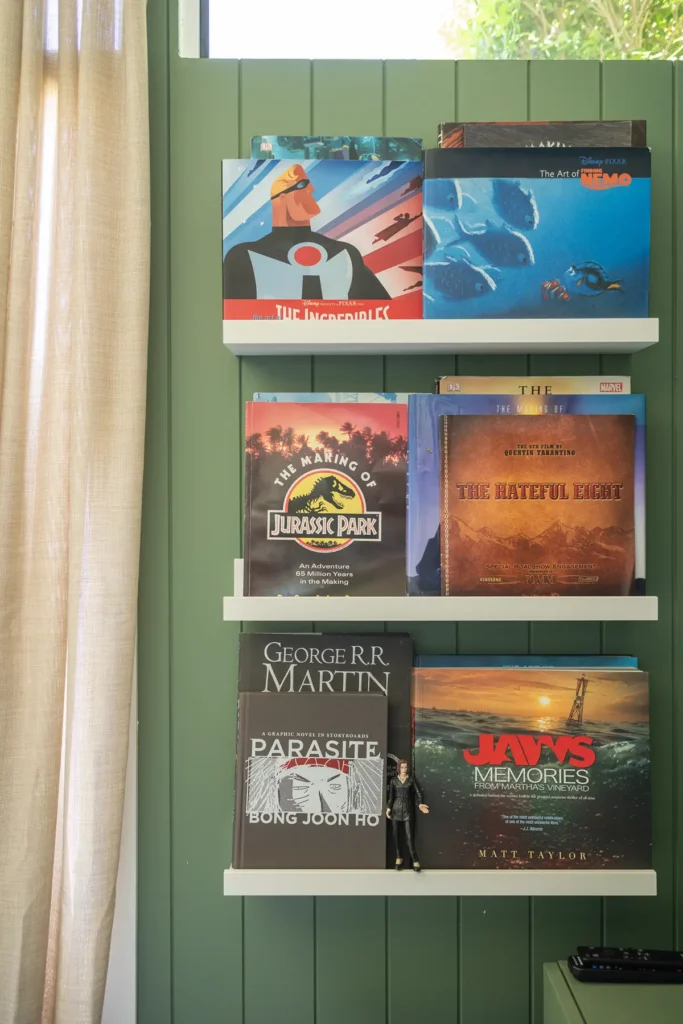
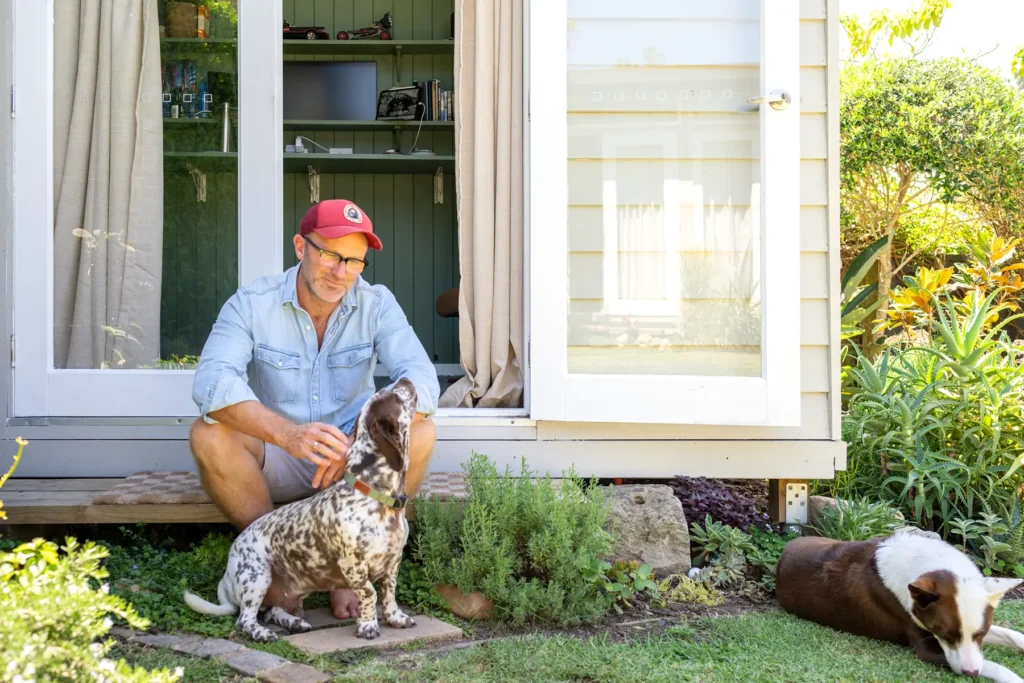
The Greenspan experience: Simple, seamless, satisfying
Just like the first time round, the experience of bringing his dad den to life was one that Les found refreshingly straightforward.
“It was incredibly easy to first choose one from the brochure and then secondly design it online to make sure that it fit the space in our garden where we wanted it to go,” he recalls.
It was the building designs that first attracted the couple to Greenspan.
“We liked the look of the cabanas,” says Les.
But what came as a pleasant surprise was how easily they could personalise their chosen design to complement their heritage cottage, one of the area’s oldest and original properties.
To coordinate with their home, the couple’s first Melwood – the Mod 20 – features a combination of board and batten cladding and an upgrade to western red cedar weatherboard, painted the softest of greens. The clean lines of the skillion roof, and its colour – Woodland Grey – echo the cottage’s. The timber doors and sidelights have been painted white to match the highlight windows.
This same design flexibility proved essential when it came to Les’s Mod. Though significantly smaller in size and layout, it features the same personalisations as the first, resulting in a building that sits naturally beside its larger neighbours and looks entirely at home.
Small space, powerful performance
Despite its modest size, Les’s dinky dad den delivers in every way. It’s a home office, a retreat, a mini cinema, a place to store, to work, to showcase, think, and play — all cleverly arranged within just eight square metres. When design is intentional and flexible, even the smallest footprint can offer huge potential and this is an inspiring example.
Even after almost 50 years of doing this, we still never fail to be amazed by what can be achieved in a compact space. Small doesn’t mean compromised, it means considered – with a little creativity (and the right team behind you), a mini space can make a mighty impact.
Les’s home office is a Melwood Mod 8 measuring 2.0m x 3.6m.
It features board and batten cladding to two sides and an upgrade to cedar weatherboard to the other two. Aluminium highlight windows are in “White” and the timber glass doors and sidelight have been painted to match. Colorbond® roofing is in “Woodland Grey”.
All measurements are approximate.
Create a big impact in your small space.
Download our Design Price Guide and start your Greenspan journey.
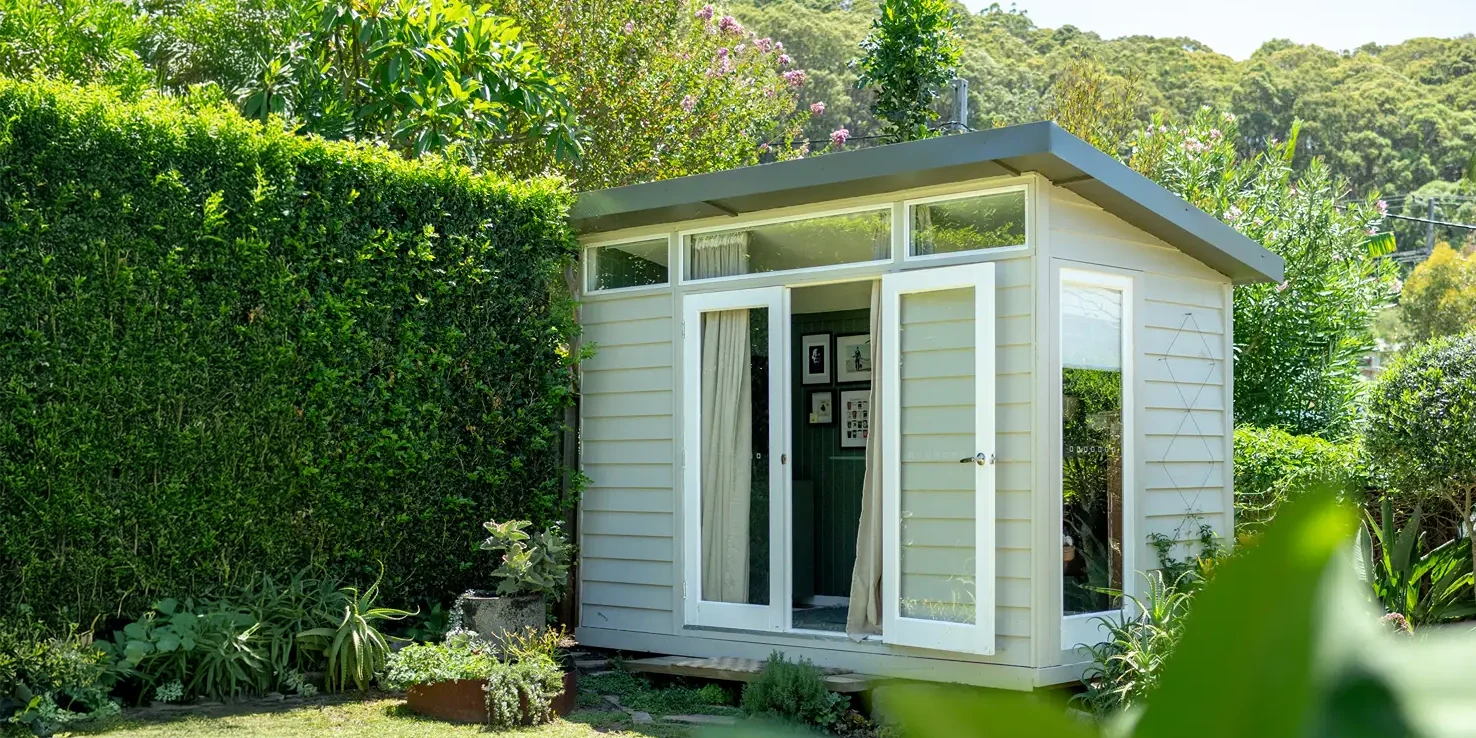
Already downloaded our Design Price Guide and ready to take the next step?
Let’s meet. Book a callback from one of our friendly team.

