When it comes to our range of Melwood garden rooms, it’s fair to say the Mod is one of our most popular designs.
And for good reason. With its sleek lines, skillion roof, and signature highlight windows, it’s just at home paired with mid-century architecture as it is sitting alongside 21st-century design.
But looks aside, it’s also incredibly versatile, with a bright and airy interior that lends itself to a multitude of uses. Popular with creatives for its abundant natural light, it completes a poolside oasis and serves as an inviting, productive workspace.
And, just like every design in the Melwood range, there’s a size to suit any space. From a compact 8m² to a supersized 60m², and with a choice of wall heights, this highly adaptable garden room is designed to fit into any backyard and lifestyle.
So, let’s take a closer look at this crowd-pleaser, and explore some real-life examples that showcase just some of the endless possibilities within this versatile design.
You’ll be amazed at what you can do with any size space!
A modern and mighty Mod 11
Phil had quite a tight little spot at the top of his tiered garden for his home-based business’s new workspace.
His long and narrow Mod 11, measuring 2m x 5.4m adapts to the specific site requirements perfectly.
Yet it offers more than enough room to function as both a contemporary podcast studio and home office – complete with storage and plenty of space to spare!
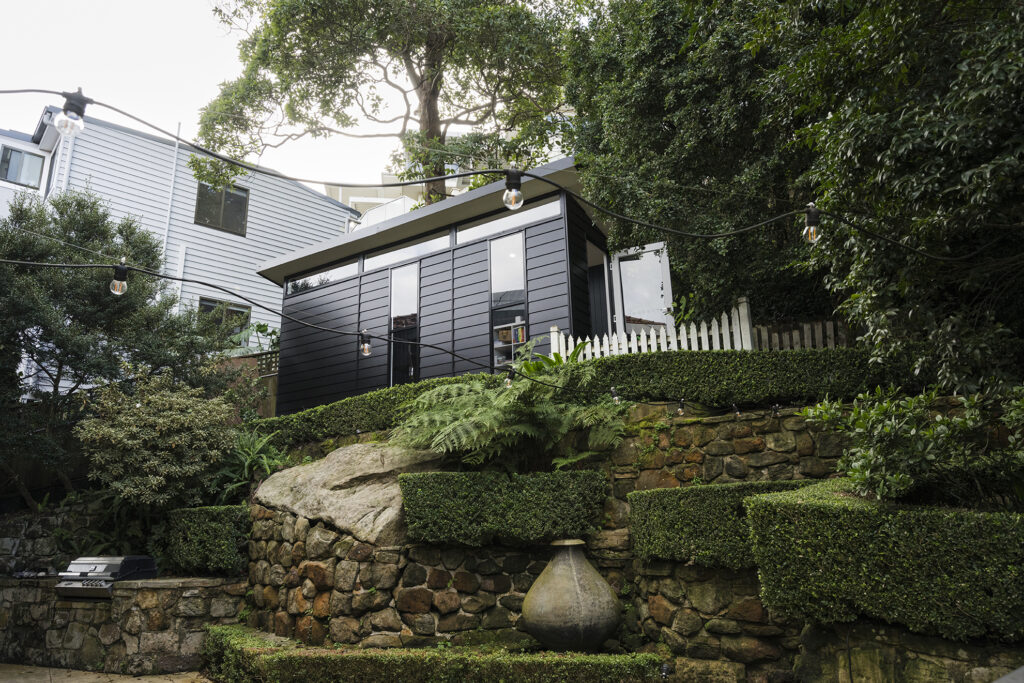
Simply the best Mod 12
Richard and Becca’s family had outgrown their four-bedroom home and needed extra room for use as a workspace, chillout area and storage.
His Melwood Mod 12, although a compact 3.6m x 3.2m, optimises every inch of space to function more than comfortably for the entire family as a home office, spare bedroom and teenage hangout.
It’s the essence of simplicity and versatility.
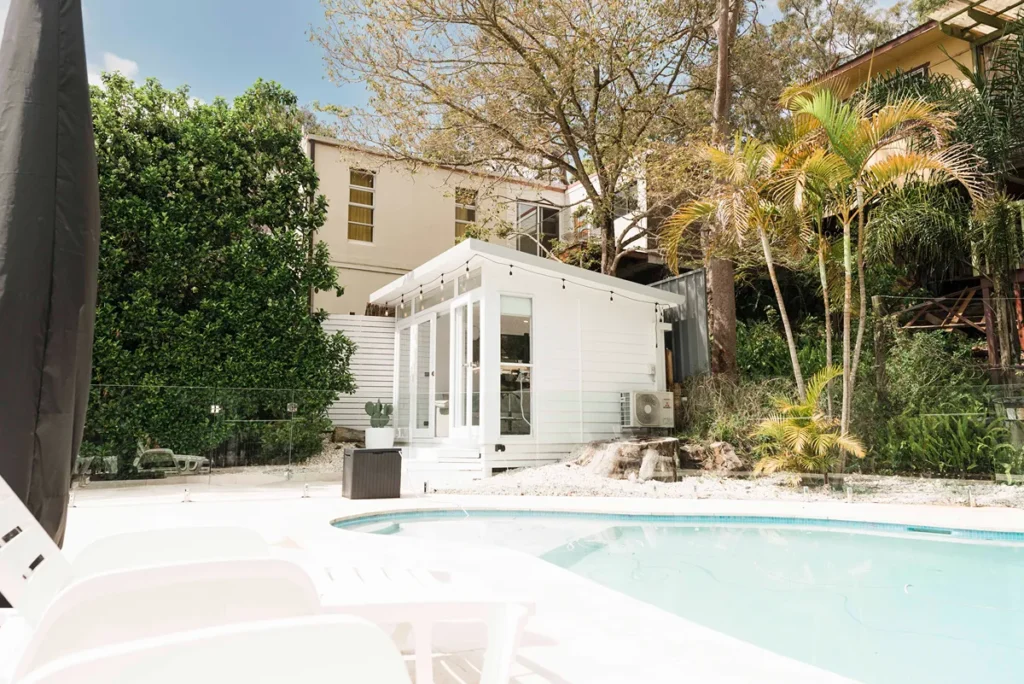
A Mod 13 that spans two centuries
Proof that the Mod can adapt to any setting with the right personalisation touches, Kelly and Michael’s unique design successfully acknowledges the period charm of their 1920s home while meeting the needs of 21st century living.
Their Mod 13, measuring 3.6m x 3.8m, easily accommodates both of their regular work-from-home arrangements. The interior features two separate workstations and still has plenty of space for a roomy sofa, allowing the Mod to transform into a peaceful garden retreat when not in use as a workspace.
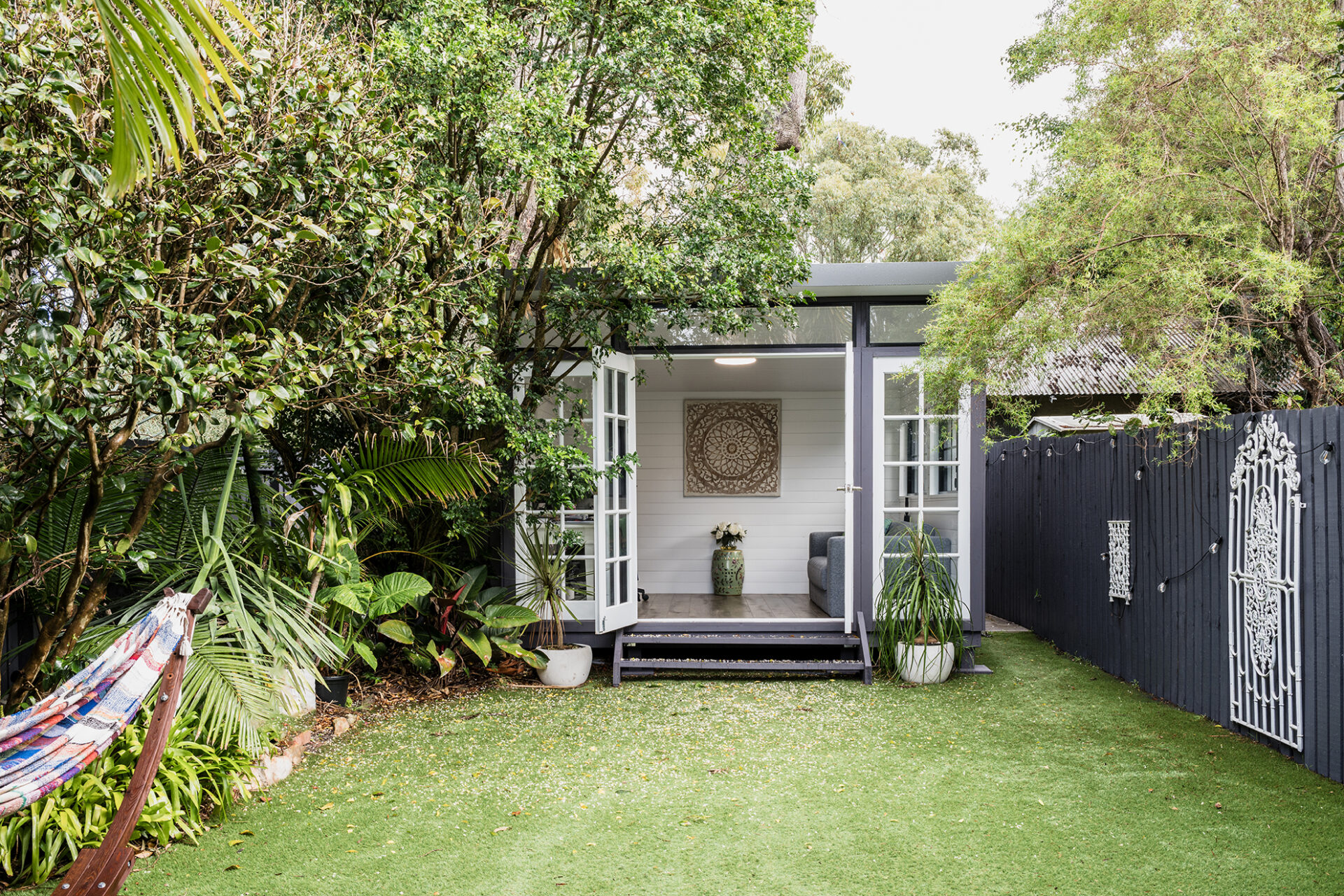
This Mod 14 used to be an 18
Sometimes when you are working with a precise space, a little extra customisation is needed. Take Rick who found himself with a pre-laid slab and the need for a multi-purpose garden room to fit it!
Starting life as a Mod 18, some modifications to the dimensions ensured his new space could sit perfectly in its designated 14m² spot.
Furnished with a comfy couch, storage unit and TV, this Mod now offers simple versatility – serving as a peaceful place for work calls, a family rumpus room, an entertaining space, additional storage, and a kids playroom!
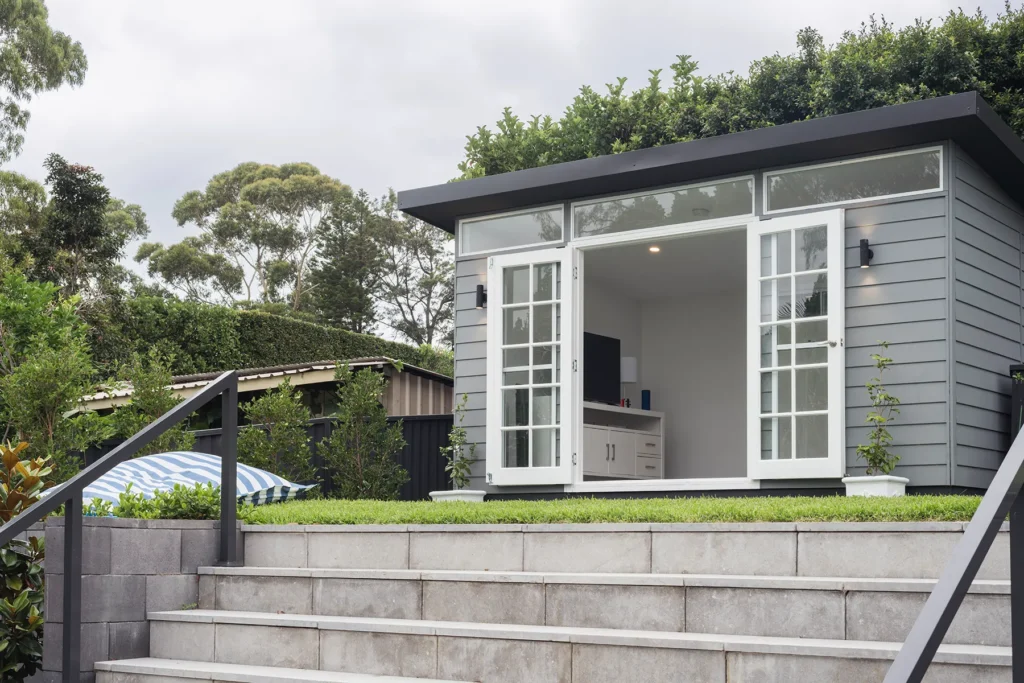
Supersized space and value with a Mod 18
Quite simply, Christine’s inner-city home was too small.
So, when taking on a landscaping project, she seized the opportunity to connect much-needed living and storage space to her home almost as seamlessly as an extension would.
Her 4.8m x 3.2m Mod is one of the most versatile we’ve seen – effortlessly functioning as a study, guest room, living room, entertaining space, laundry and cleverly screened storage.
Essentially, Christine transformed her 3-bedroom, 1-bathroom, 1-living room house into a 4-bedroom, 2-bathroom, 2-living room one! Just imagine the lifestyle boost and increase in property value this has brought her!
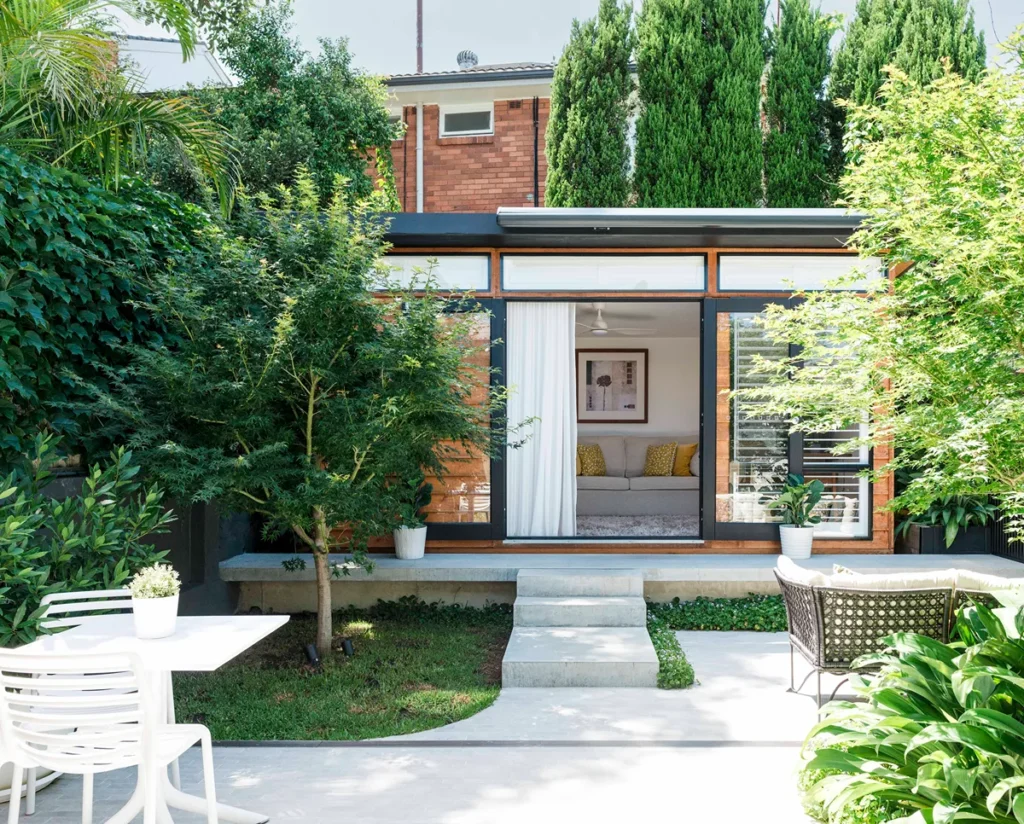
A coastal Mod 20 for client consults
As a counsellor working from home, Amanda needed a dedicated space to meet with clients – one that offered peace, privacy, and made the most of her calming coastal views.
With two sets of double doors opening onto a generous wrap-around deck, this spacious, light-filled Mod 20 provides a serene atmosphere for therapy sessions while framing those soothing ocean vistas.
It’s a space that promotes both privacy and connection, making it an ideal environment for Amanda’s work. Plus, it transforms into the perfect summer entertaining space outside of office hours.
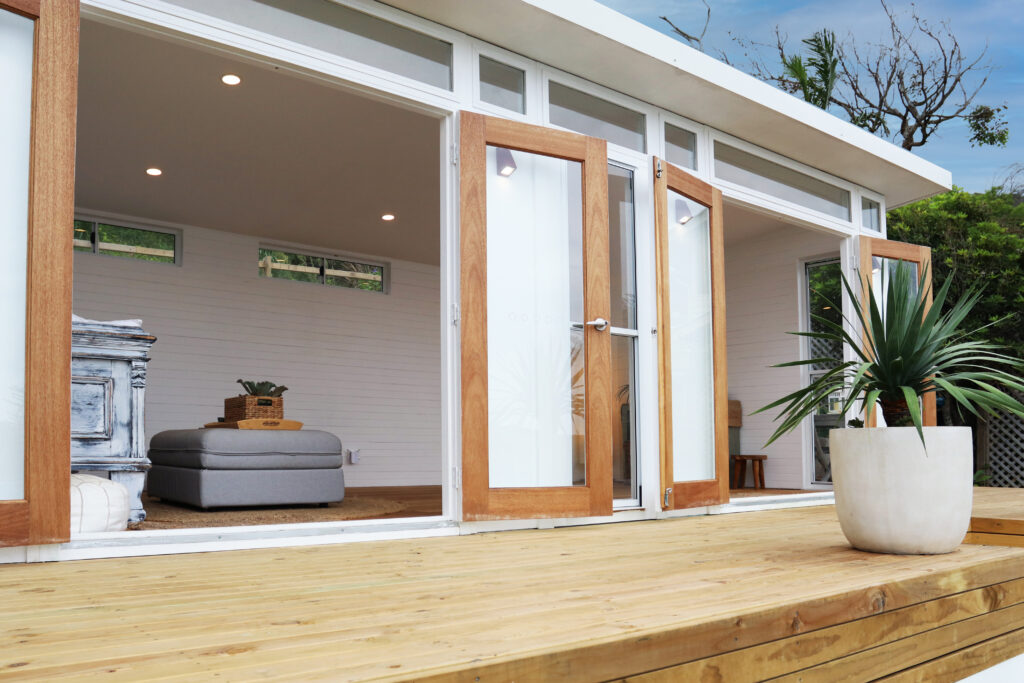
Woodworking wishes made possible with a Mod 21
Creative pursuits require the perfect combination of space, light, storage, and ventilation – and never more so than when it comes to woodworking.
When Patrick set out to create his dream woodwork shop, he needed a space built not only for function but for durability, comfort and good looks.
Enter this Mod 21.
A generous 5.4m x 3.7m in size, it has strategically positioned double doors on two sides which open onto an L-shaped deck, extending usable space and creating a bright, well-ventilated internal environment. Designed for maximum functionality, there is ample room for bulky machinery, tools, materials, and storage while its durable construction and sleek, modern aesthetic ensures it delivers everything on Patrick’s workshop wishlist.
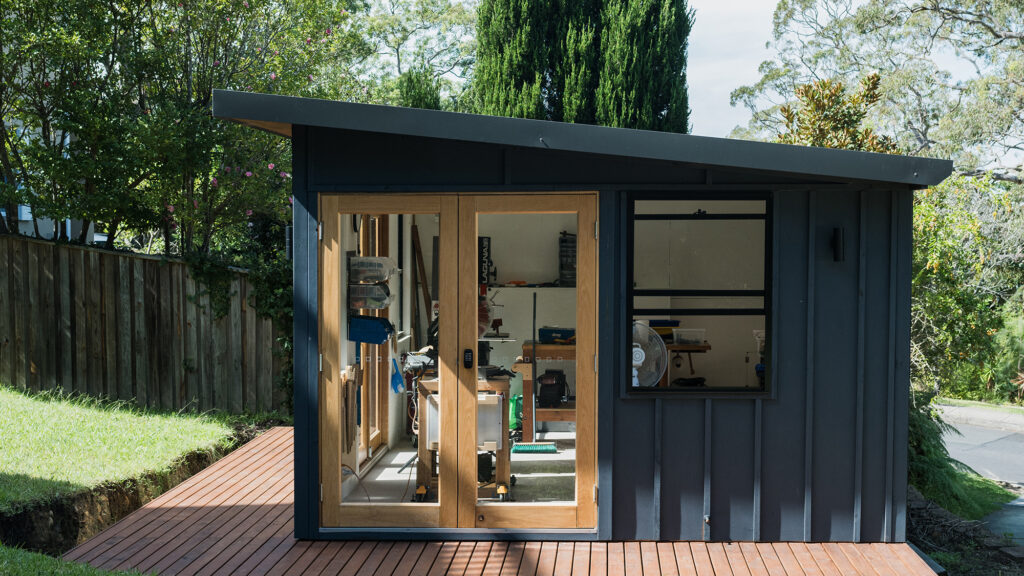
Staycationing in a Mod 23
Living by a stunning beach in a classic coastal home surrounded by palm trees and tropical plants already feels like a holiday.
But France took those vacation vibes to the next level by adding a Mod 23 next to her sparkling pool, transforming her backyard into the ultimate staycation destination.
This thoughtfully designed 3.2m x 7.2m oasis serves as everything from a peaceful retreat to a stylish entertaining space. With a comfortable bed for guests, a mini bar for effortless hosting, and a cosy study nook, France’s Mod 23 is the perfect spot for poolside relaxation, work, play and stays.
It turns every day into a mini vacation without ever leaving home.
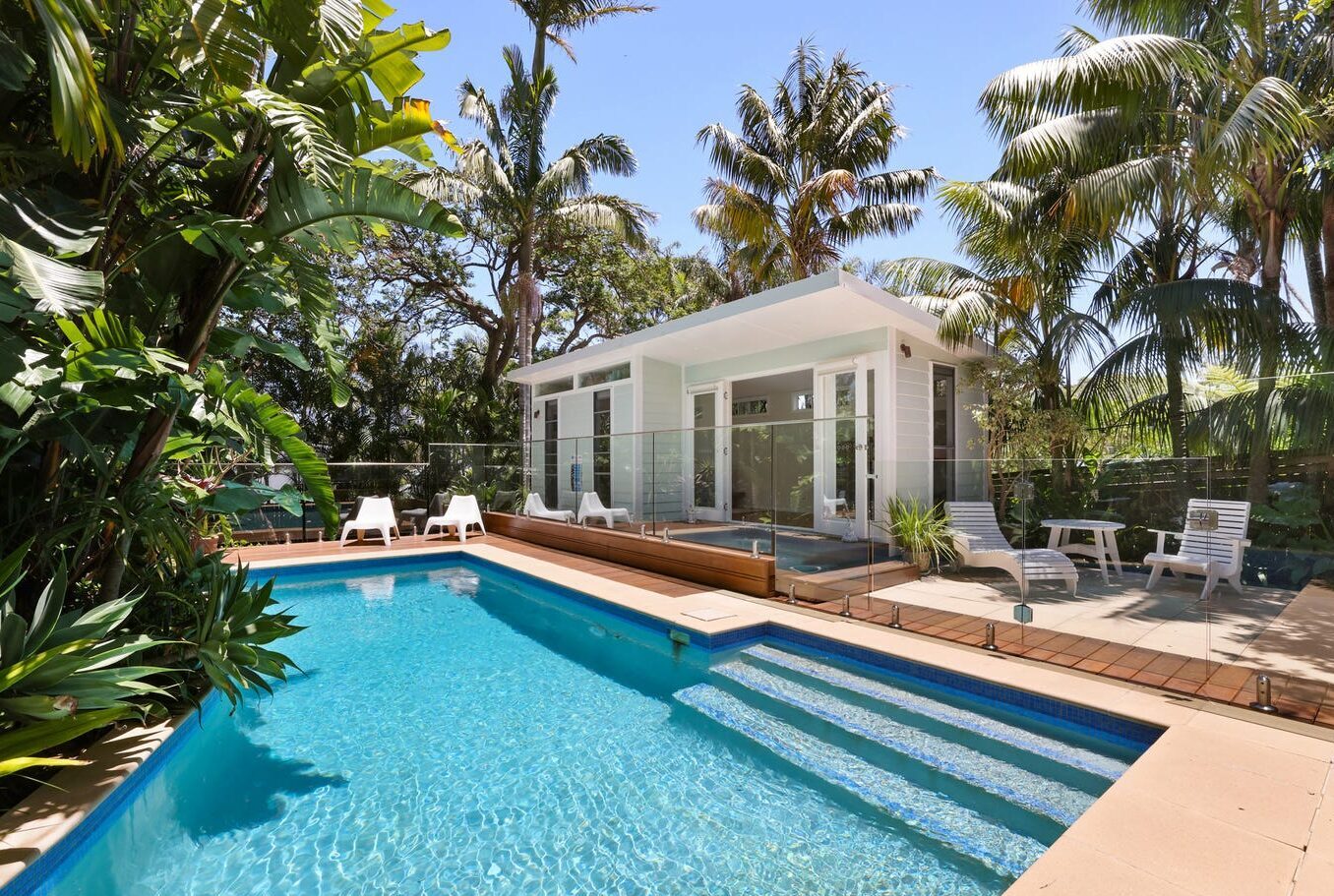
What could you do with a Mod?
So, there it is – the crowd favourite in all its versatile glory. With an array of personalisation options and almost endless purposes, it’s a design that adapts to you, your home and your lifestyle.
While we’ve highlighted some of the most popular sizes, keep in mind that the Mod, just like the entire Melwood range, extends to even larger sizes! If you’re already imagining all the possibilities in our featured spaces, just wait until you see what you could do with up to 60m².
And if you’re ready to stop imagining and start building, get in touch – we’re ready to show you how it can work for you!
Download our Design Price Guide and take a closer look at what you could do.
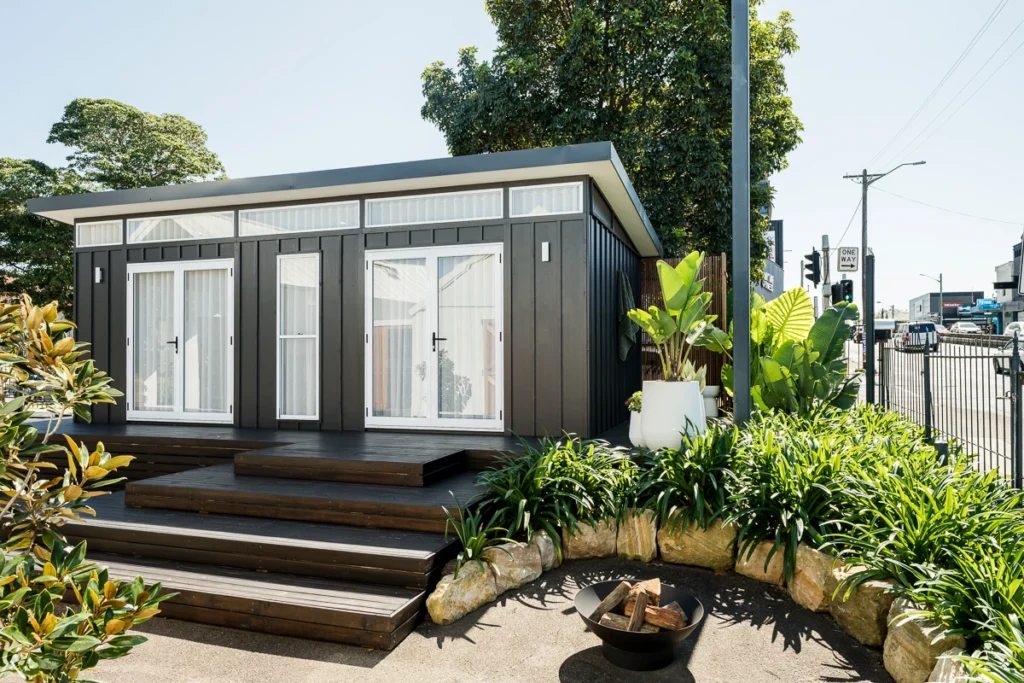
Already downloaded our Design Price Guide and ready to take the next step?
Let’s meet. Book a callback from one of our friendly team.
