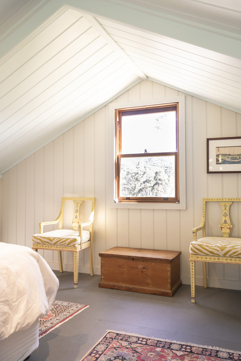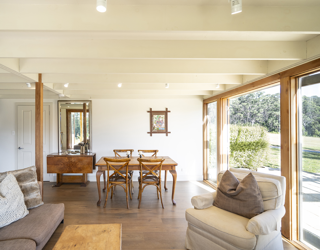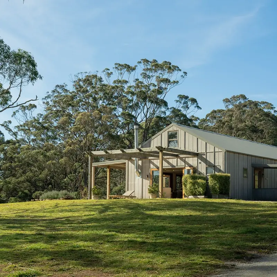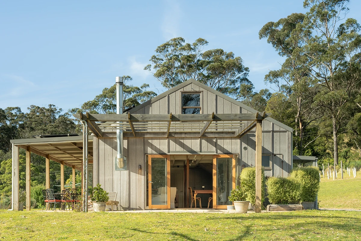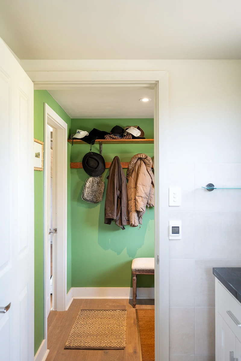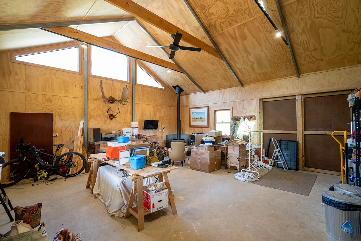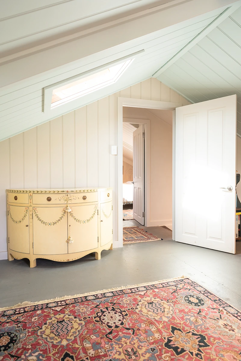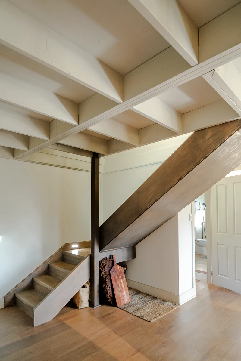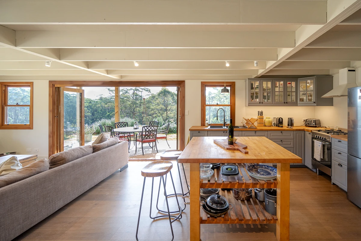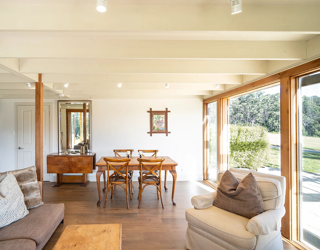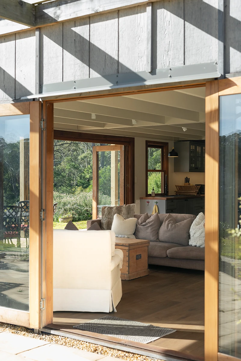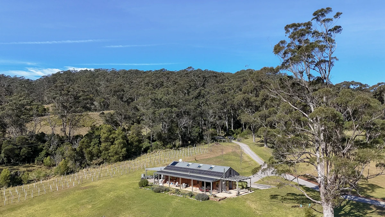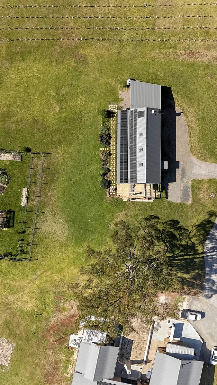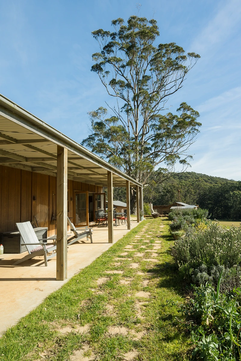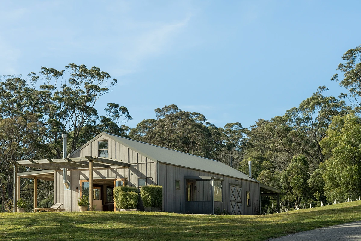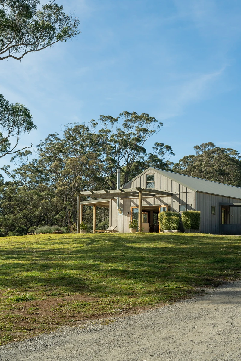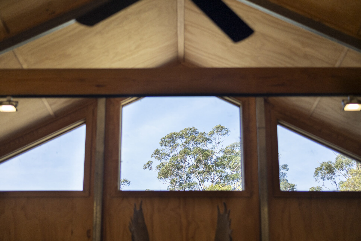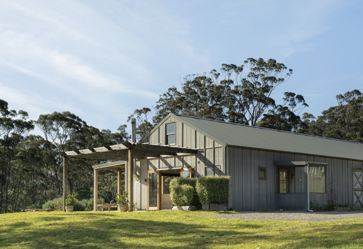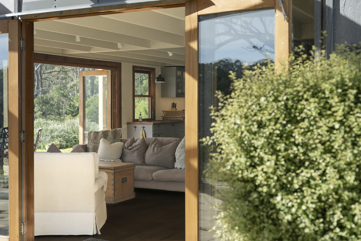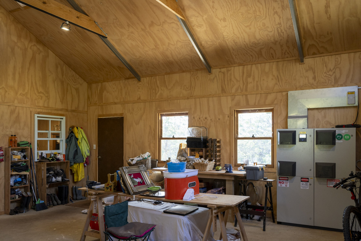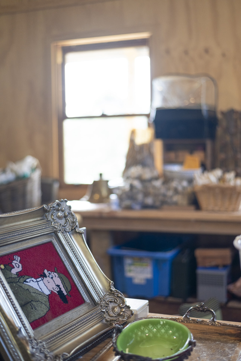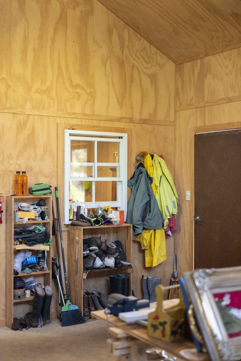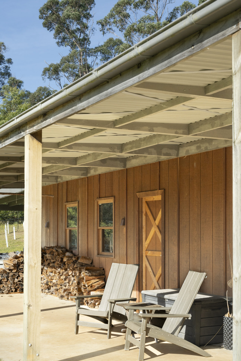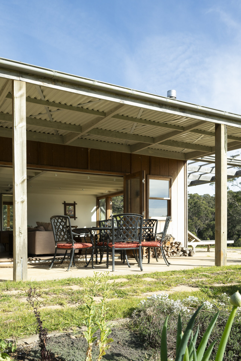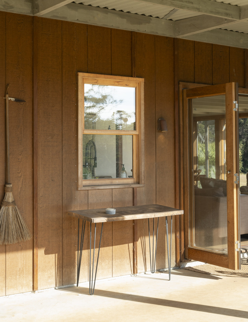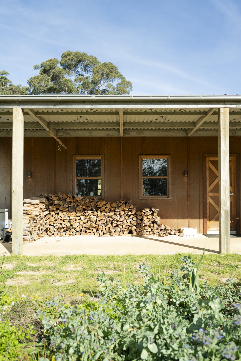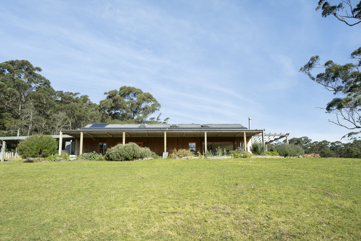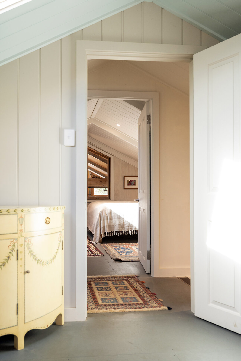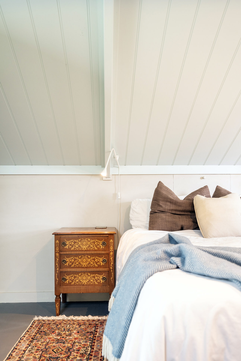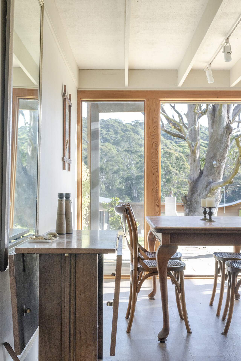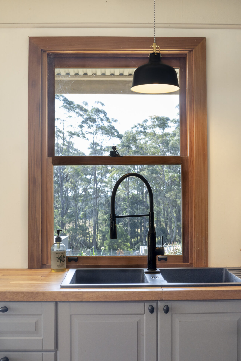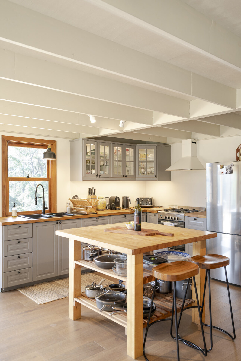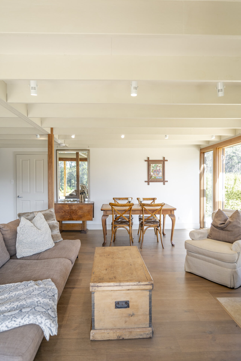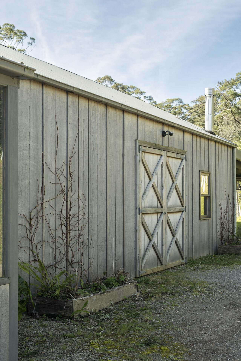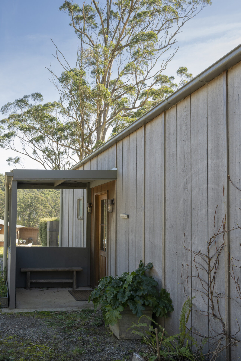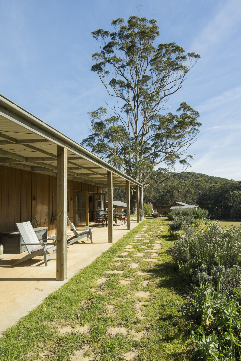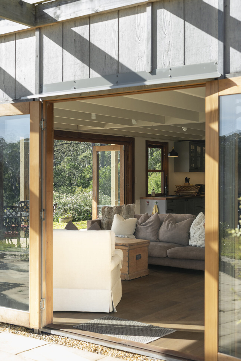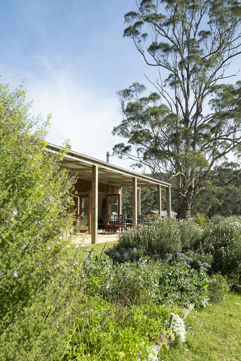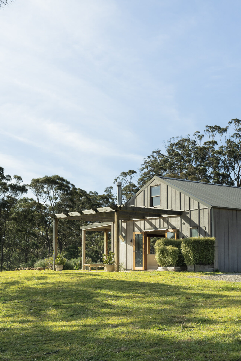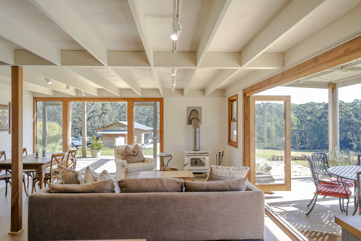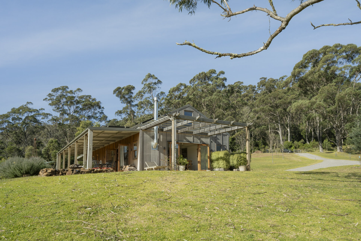When Lisa and Paul purchased 100 sprawling rural acres in the Southern Highlands, they had their dream land, but no roof over their heads.
A classic timber barn – a must-have for any rural property – kick-started their longed-for life.
And so began their tale of two halves.
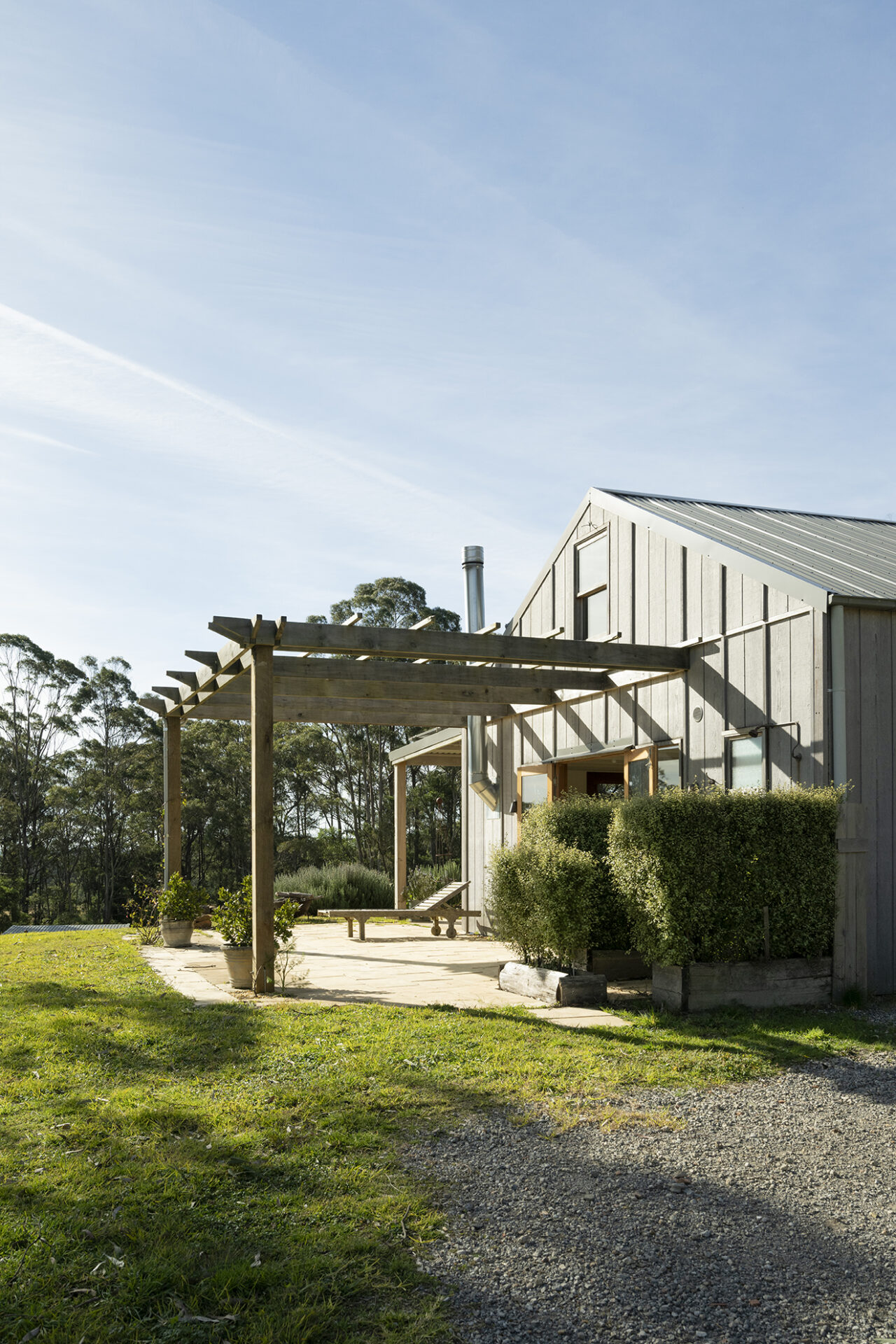
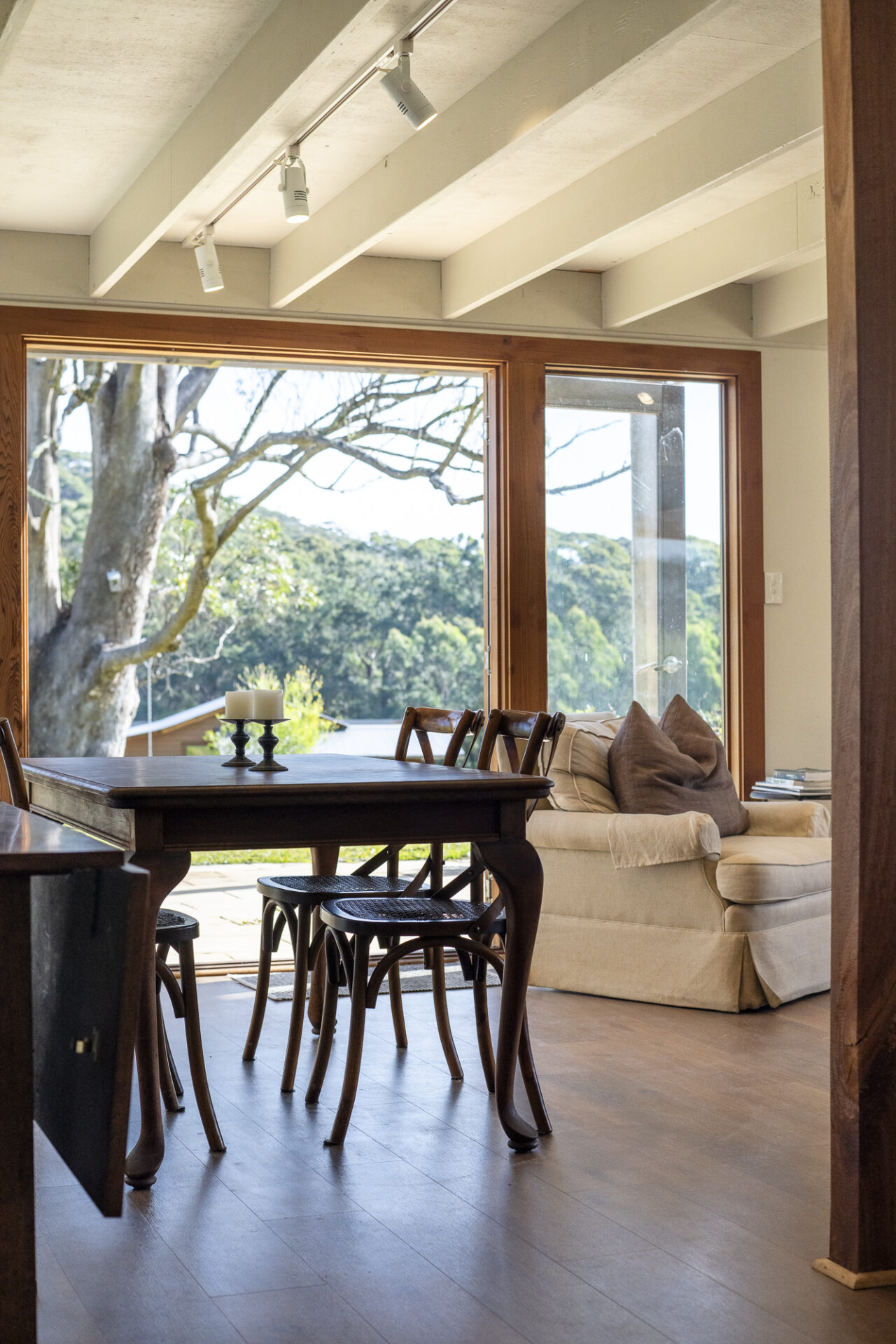
A timber barn of two halves that perfectly balances the rhythm of country living
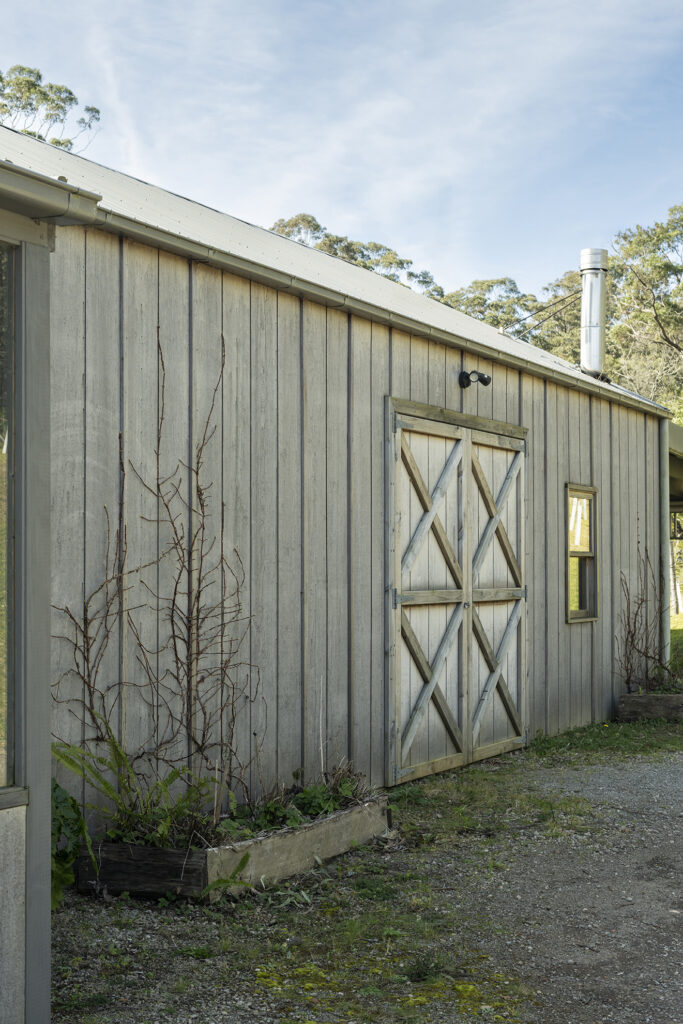
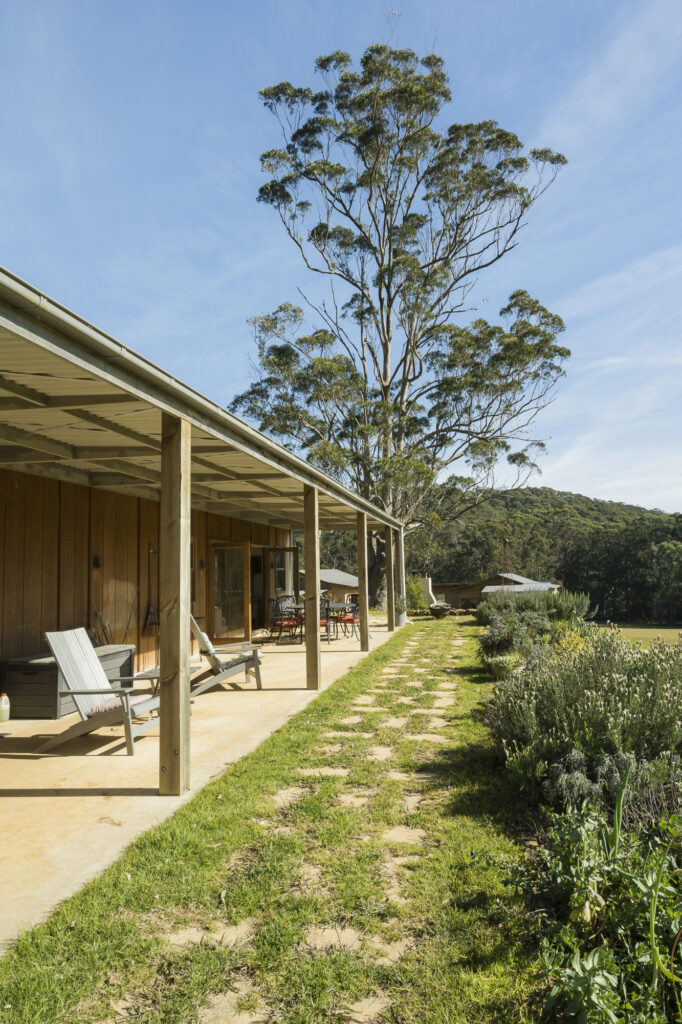
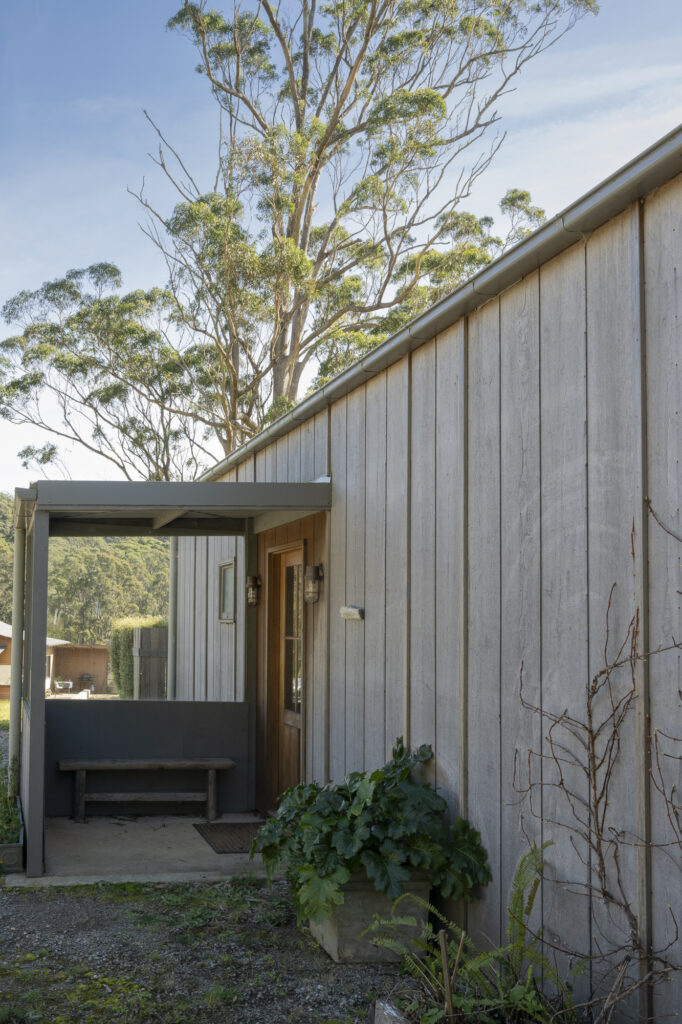
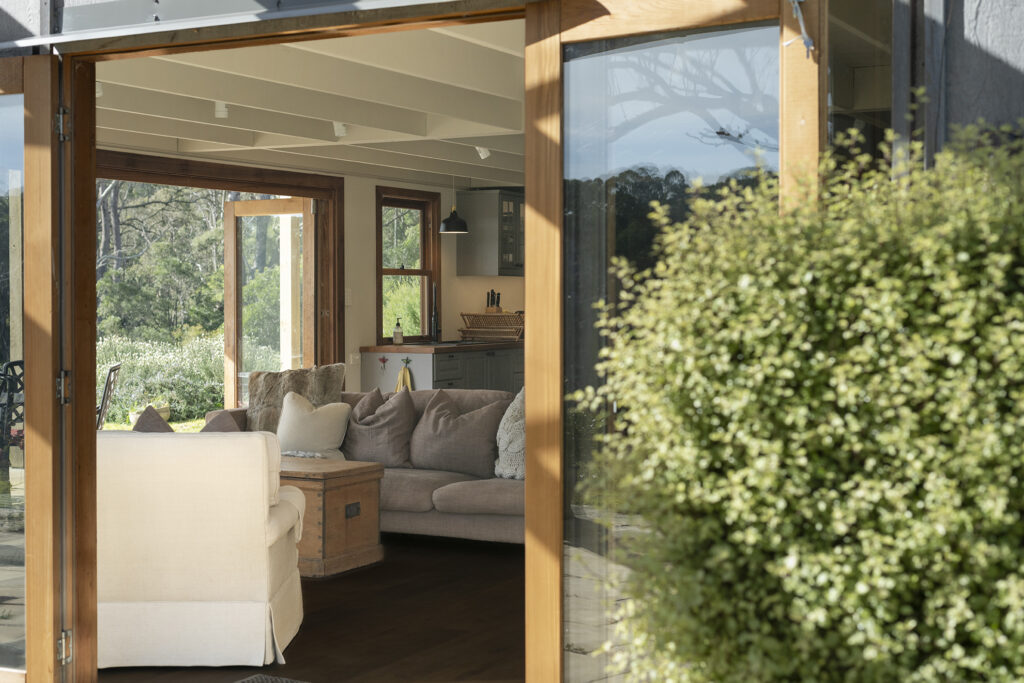
From city lights to country nights
After years of big city living around the world, Paul and Lisa found themselves craving a tranquil rural lifestyle. When they discovered their dream acreage in the Southern Highlands of NSW they were immediately plunged into country living, camping out on their newly acquired land. But as they spent nights under the stars, they realised they needed a more immediate solution for shelter – something beyond the fabric walls of their tent.
The couple considered their options. What could serve as both a stepping stone to their future dream home and play a long-term functional role in their rural lifestyle?
The answer was clear. A classic timber barn. Practical, versatile and the very essence of country living!
So, the story begins
Their current lack of shelter meant Lisa and Paul needed to act quickly, so opting for a prefabricated structure seemed to be the next logical move.
But while this timber barn was to be the couple’s temporary home, it was so much more than just a quick-fix roof over their heads.
As the cornerstone to their future long-term rural adventure, they did not want to sacrifice quality, nor did they want something ‘off the shelf’. This was the first chapter of their story after all; an essential part of their lifestyle for years to come. And it needed to be just right…for them.
This is where Greenspan stood out for the couple. “We liked the quality and the ease of working together,” Paul tells us.
It’s a simple statement but one that encapsulates what sets us apart in the prefabricated building supplier market. High-quality materials, attention to detail, and a collaborative approach that ensures customers’ individual needs are met.
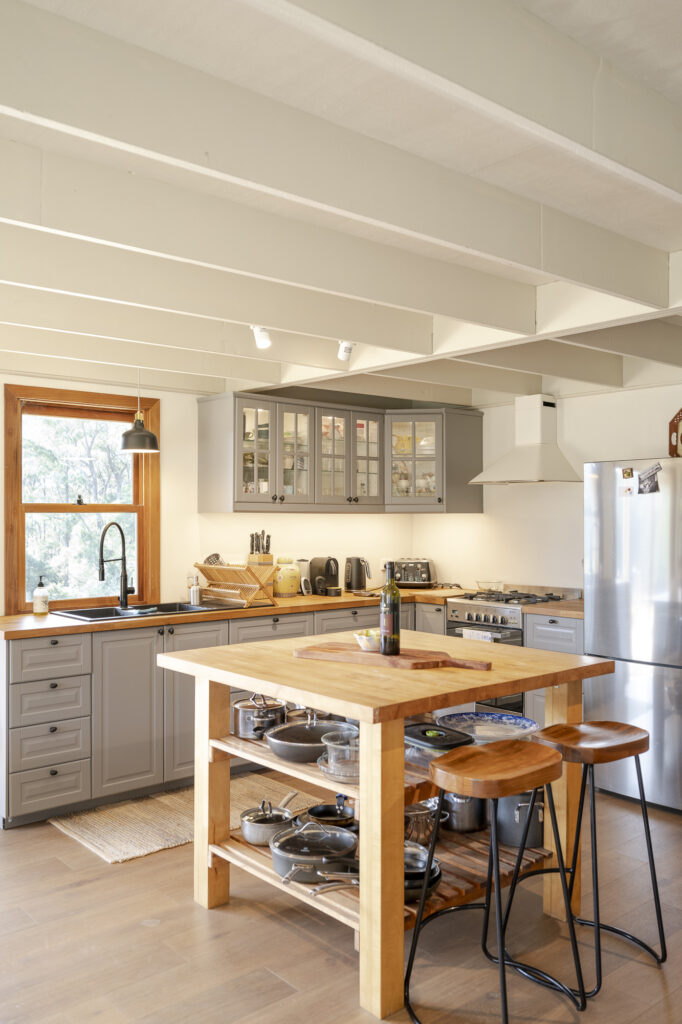
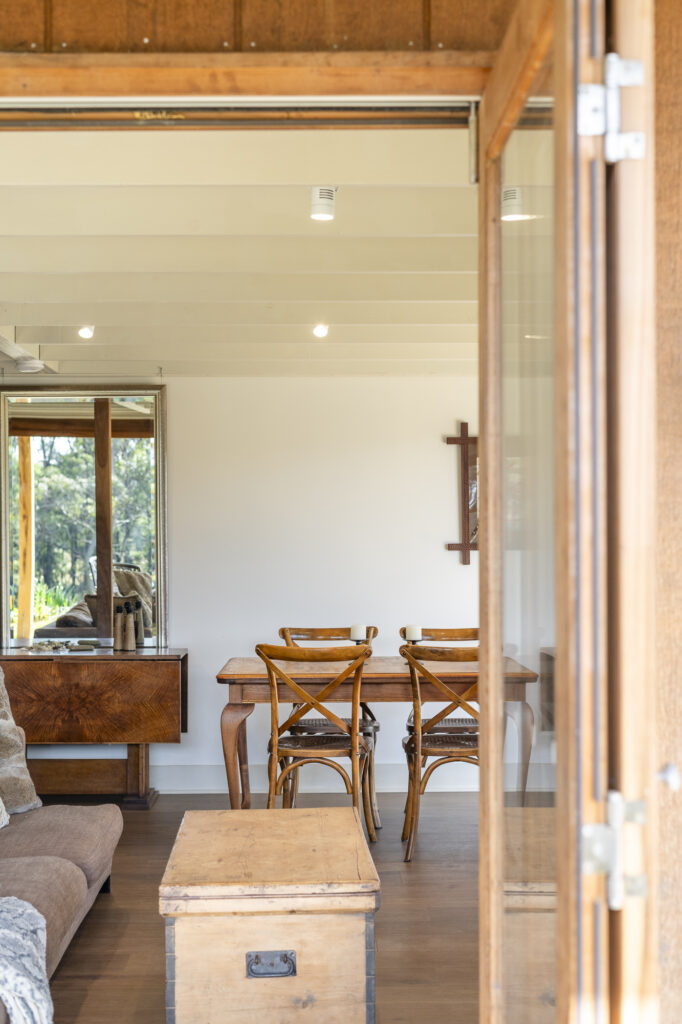
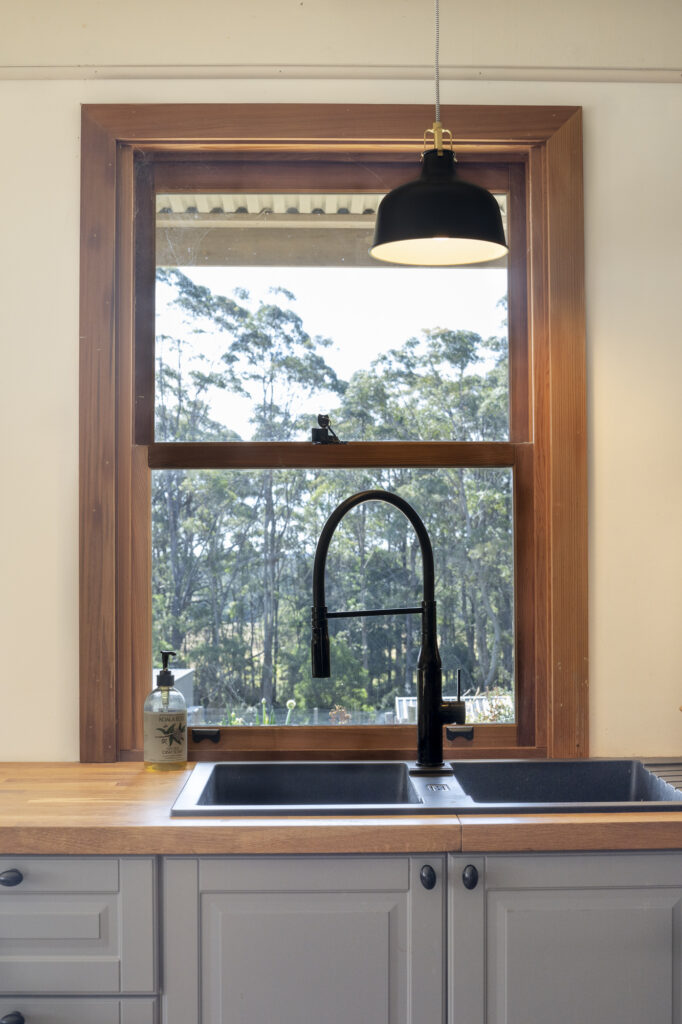
A timber barn built for dreams
Lisa and Paul wanted a versatile structure that would blend seamlessly into their landscape and enhance their country lifestyle. They wanted something unique and full of character, something they could truly make their own.
Together, we set about making that happen with extensive customisation.
A Cedarspan 40CHL100, with its generous dimensions of approximately 18m x 7.4m, served as the foundation for the couple’s vision. A series of personalised design features transformed their Cedarspan into the bespoke timber barn of their dreams.
Paul and Lisa opted to upgrade to vertical Weathertex Natural cladding. With battens later added by Paul, this retained the classic ‘board and batten’ aesthetic but with an enhanced woodgrain effect. A generous 2.6m wide verandah stretches the full 18m length of one side, while a 1.8m entry awning graces the other.
Special touches
But it’s the doors and windows that bring this timber barn’s exterior character to life.
Handcrafted from western red cedar, they are as practical as they are beautiful, showcasing both quality materials and impeccable style. A mix of double and single timber barn doors, combined with bi-fold and double glass doors with fixed sidelights, seamlessly blend classic rural charm with a contemporary edge. Double-hung and fixed windows to each gable end complete the timeless timber barn look.
To ensure year-round comfort, Lisa and Paul opted for double glazing throughout the barn. This thoughtful addition not only enhances the barn’s energy efficiency but also creates a toasty warm and cosy atmosphere, perfect for those chilly Southern Highlands winters. In summer, it keeps the heat out and the cool air in.
Stepping inside, the already cavernous space was made even more expansive with 3m high walls. At one end, three adjoining lofts were combined to create a single, sweeping loft space, measuring an impressive 10.8m x 7.2m.
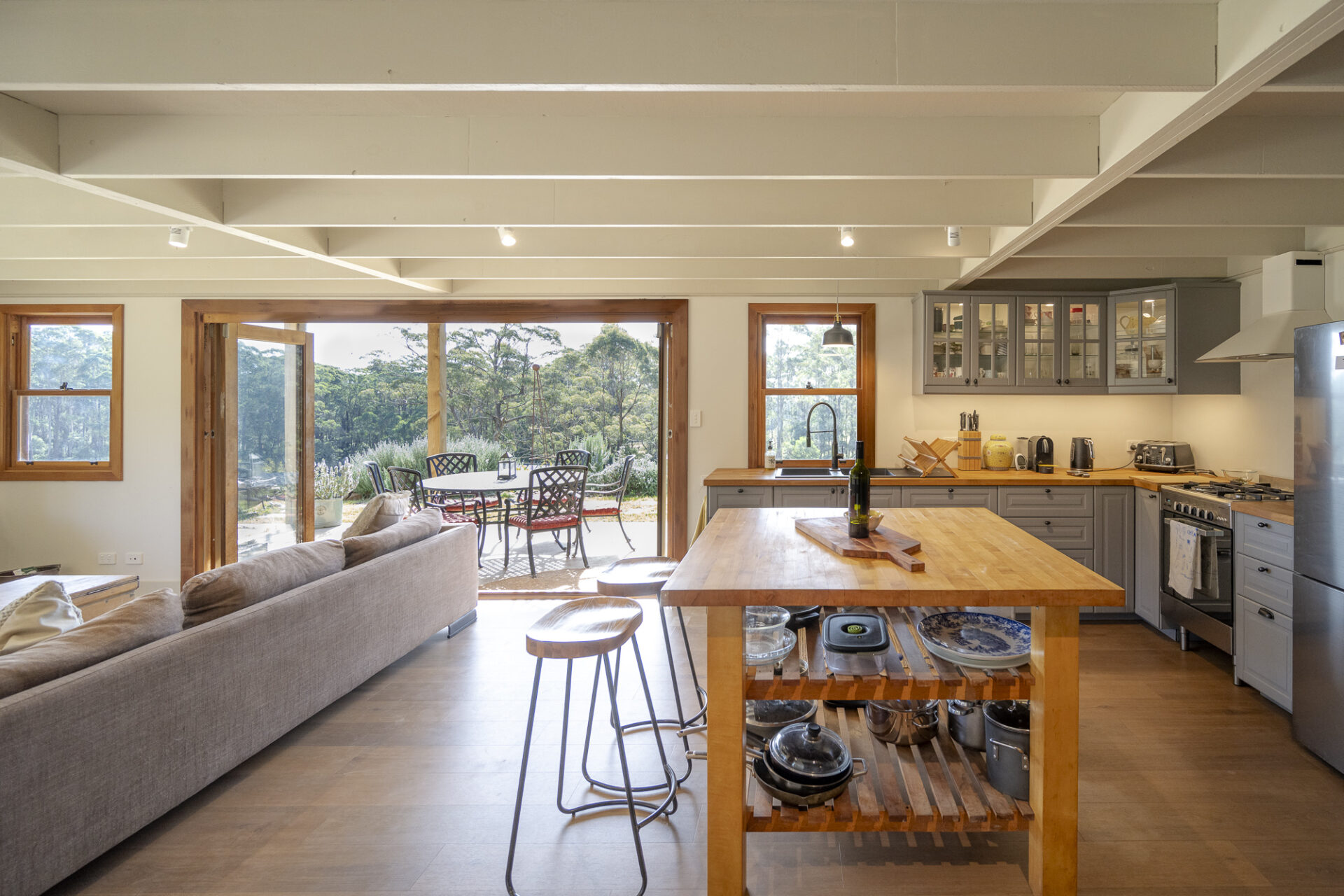
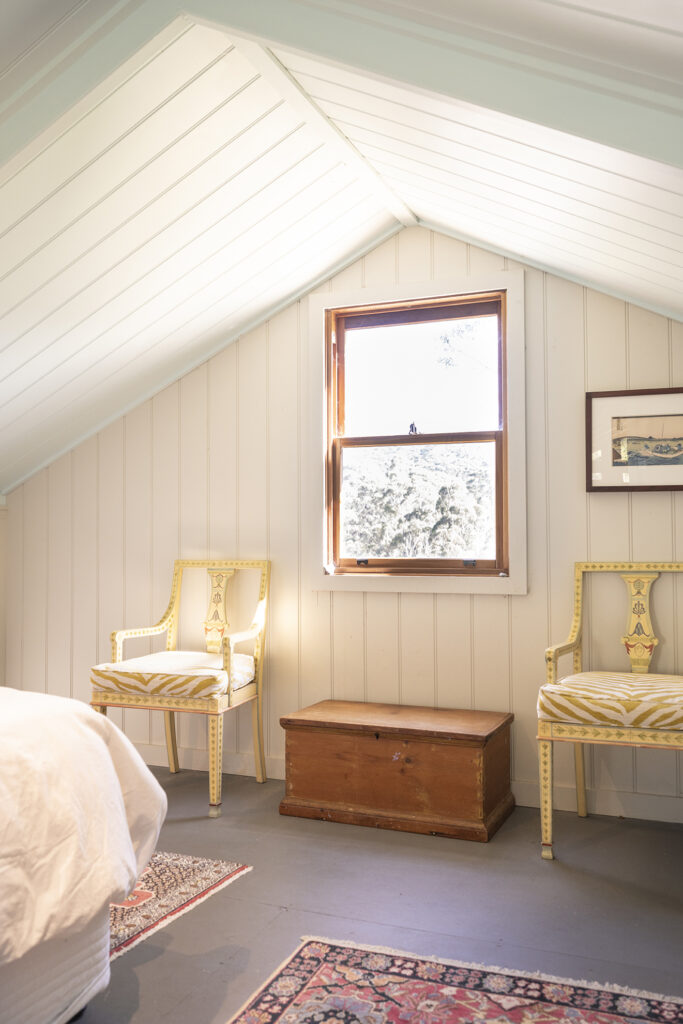
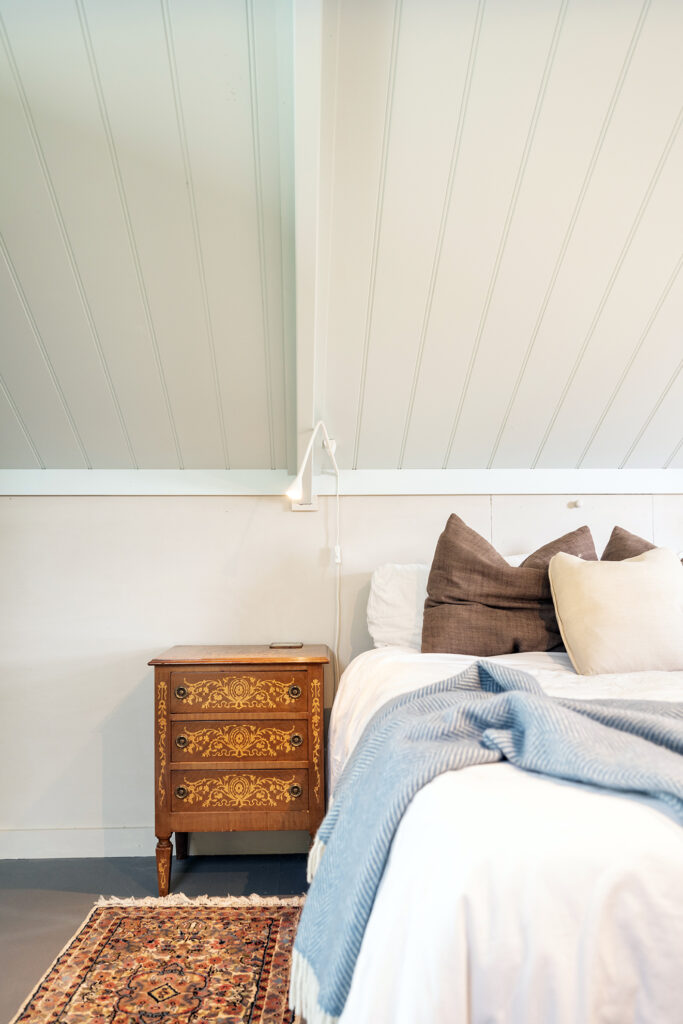
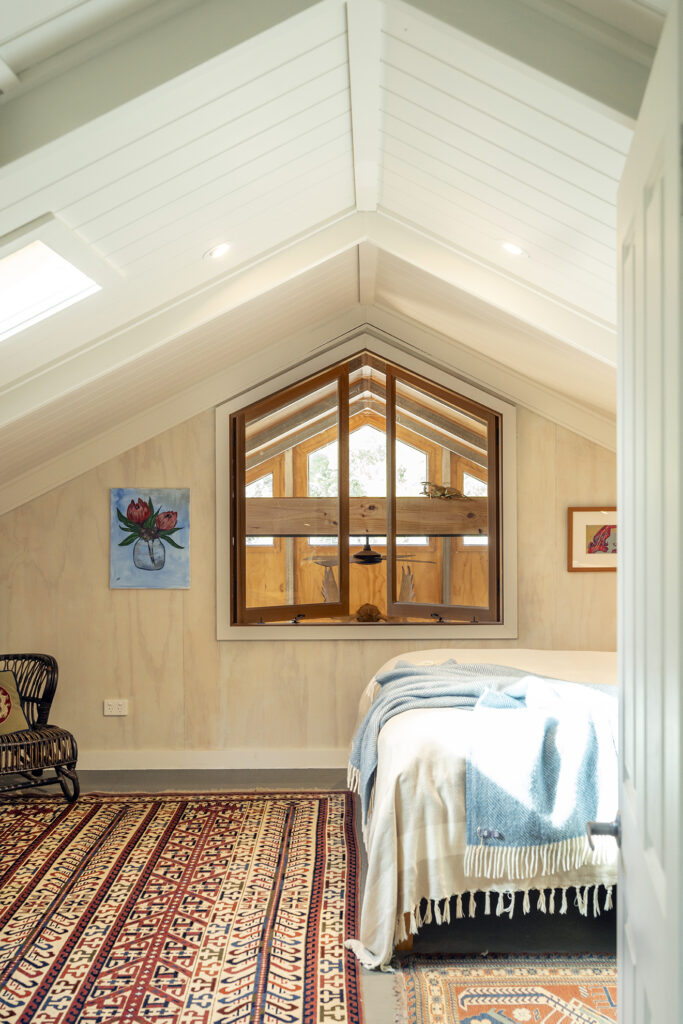
Home is where the half is
Once installed, the next phase was in Lisa and Paul’s hands – fitting out this classic timber barn into what would be their comfortable and cosy two-bedroom home for the next three years. Drawing inspiration from traditional farmhouse aesthetics, they set about creating a space that was stylish, inviting and authentic to its rural setting.
The area beneath the loft was dedicated to a roomy open-plan living space, incorporating a fully equipped kitchen with a big island bench, and defined lounge and dining areas centred around a beautiful wood stove. This area is where those beautiful, handcrafted cedar elements truly come into their own. With the bi-fold and adjacent double doors thrown open onto the verandah, the timber barn is converted into a bright and breezy space, seamlessly connected with its surrounding beauty.
A separate bathroom and a study nook sit adjacent to the stunning timber staircase that sweeps up to the versatile loft above. Internal walls have separated the loft space into two distinct areas, with sky windows flooding the space with light – the centrepiece of this area being a unique internal gable window opening over the other half of this incredible building.
The other half
While just over half of the footprint of this huge timber barn is given to accommodation, the remaining space is dedicated to what is, without doubt, a rural necessity: The ultimate workshop/garage/man cave.
Accessed by the stunning handcrafted cedar barn doors, and featuring a striking fixed gable window, this enormous, light-filled space caters to every rural purpose. Masses of storage and workshop space, a wine cupboard, even a separate laundry – it’s all here.
And it’s a place you want to spend time in. Beautifully lined from floor to ceiling in rustic ply, this half of the barn exudes its own unique charm. Complete with a designated corner for sitting around the wood burner, it’s the perfect spot to enjoy a beer and a yarn after a day’s work on the property. This space truly embodies the spirit of rural living, combining practicality with comfort and community.
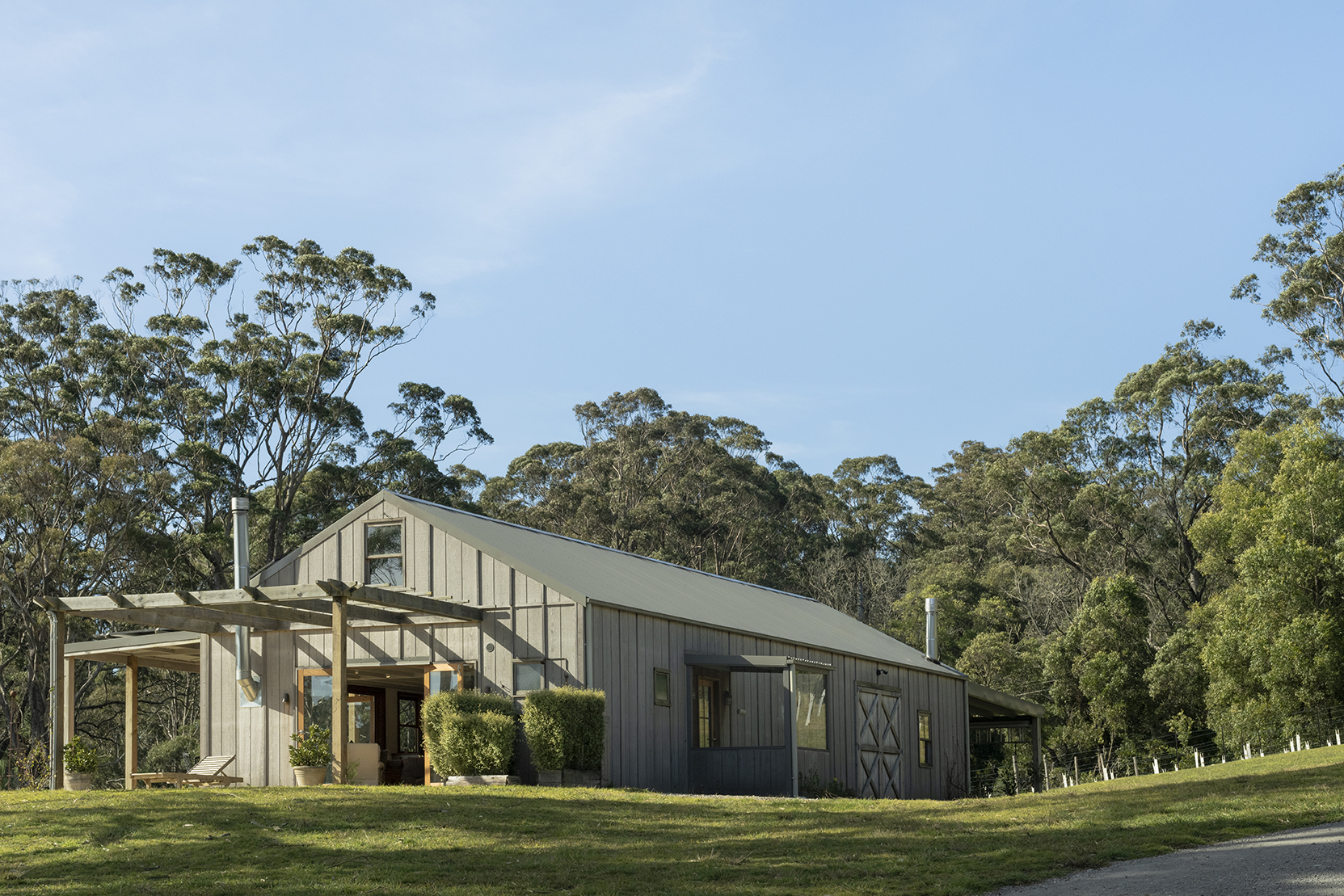
Weathered to a stunning silvery-grey patina, this beautiful barn has settled comfortably into its environment
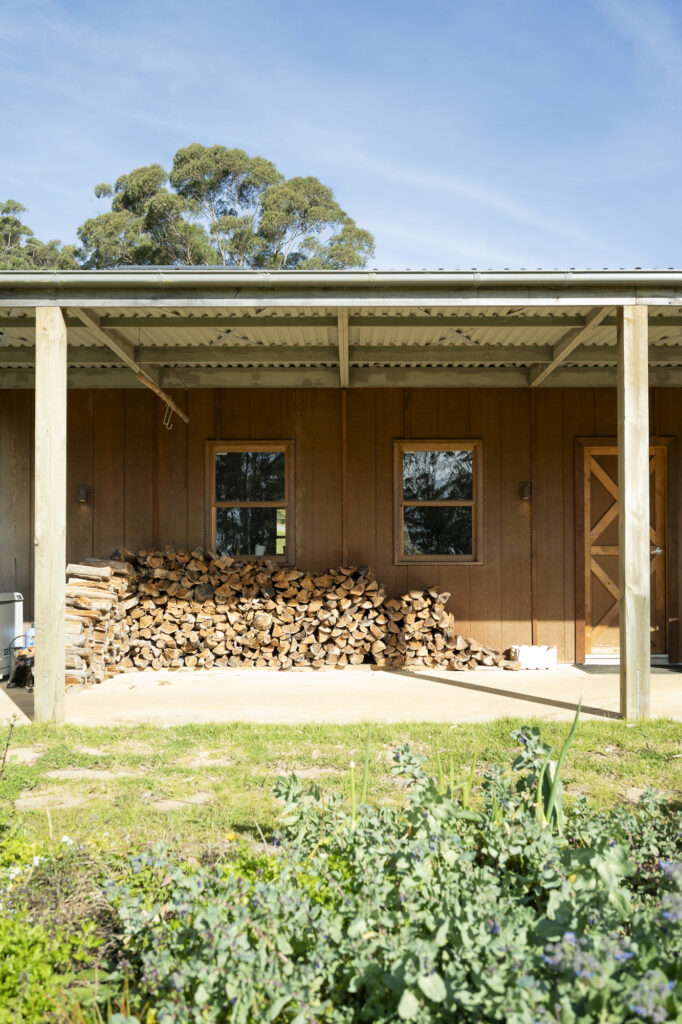
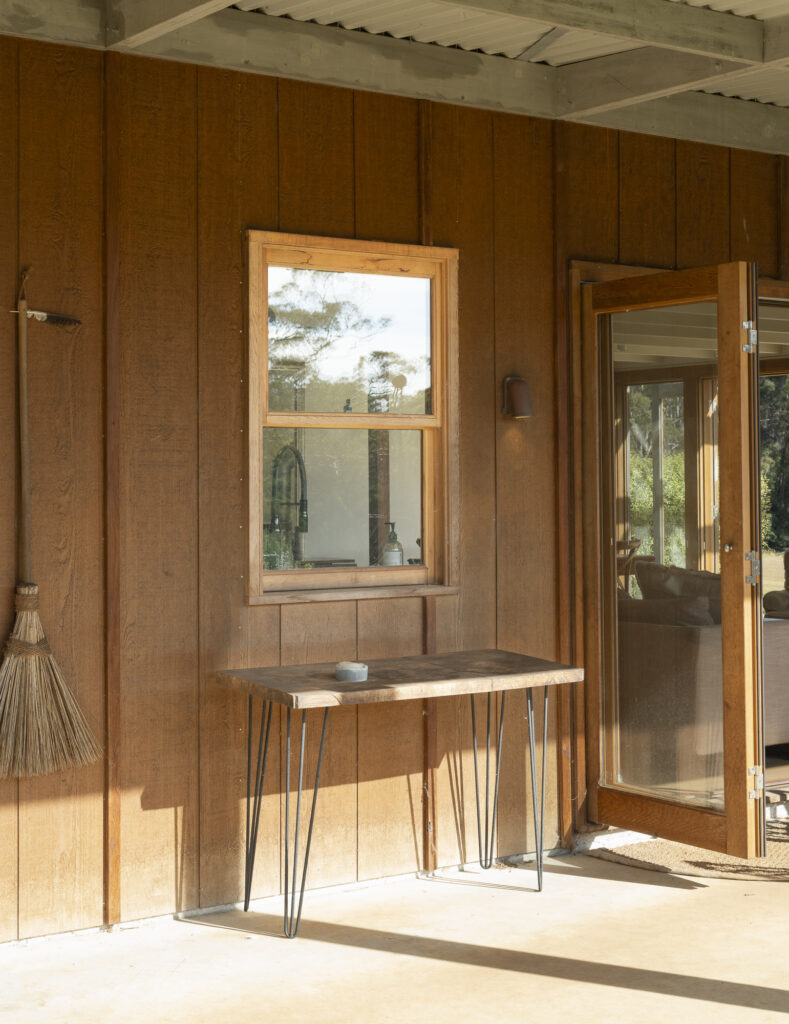
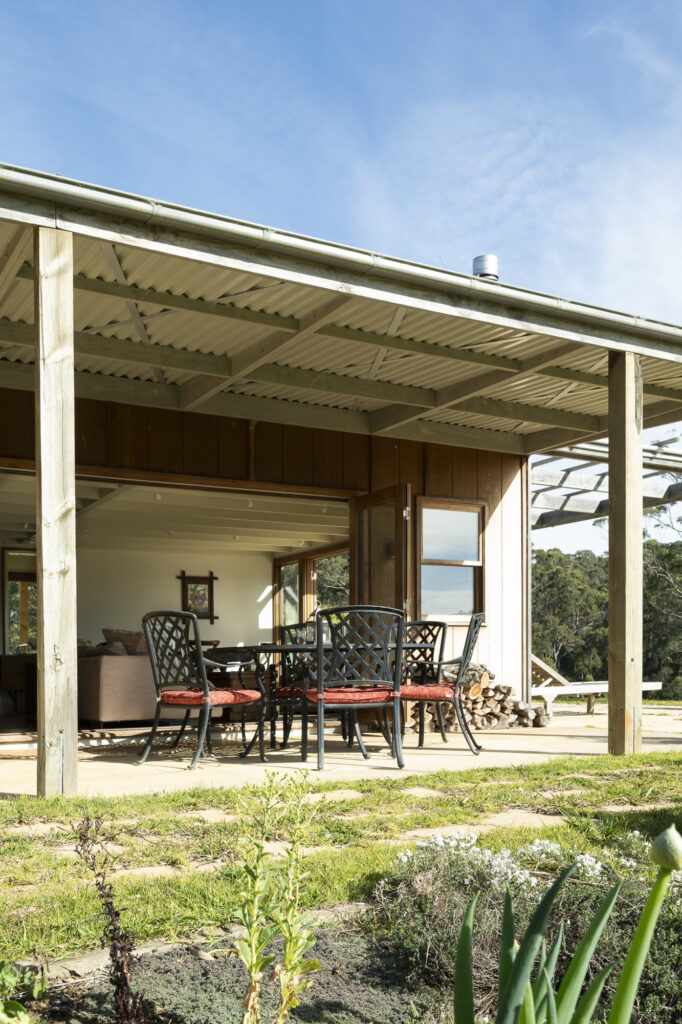
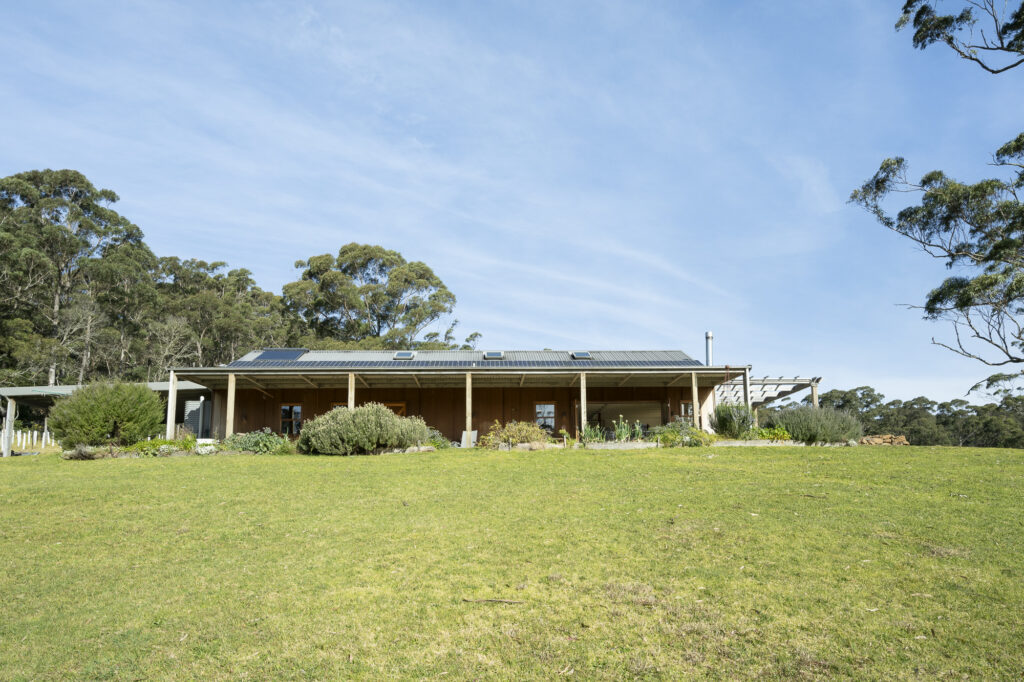
New chapters
Several years on, Paul and Lisa’s old home is still a barn of two halves, although they have moved on to the next chapter of their tale and into their finally complete architecturally designed homestead.
The timber barn, however, continues to play a crucial role in their rural lifestyle and the next half of its tale has unfolded.
With the cladding allowed to weather to a silky silver to match the roofing, the exterior of the timber barn is completely at home in its surroundings.
Continuing to serve its original purpose as 2-bed self-contained accommodation, it is now enjoyed by the many visiting family and friends who flock to Paul and Lisa’s little slice of NSW paradise. Meanwhile, the other half of the timber barn continues to work hard catering to the inevitable needs of rural living.
The tale continues
What started as a need for immediate shelter has become an integral part of Lisa and Paul’s rural life story. Their Greenspan timber barn, with its blend of classic charm and modern functionality, is a symbol of their transition from city dwellers to country folk.
The barn’s journey mirrors Lisa and Paul’s own. Just as they have grown and evolved in their rural lifestyle, the barn has adapted to meet their changing needs. From a full-time residence to guest accommodation and working space, it continues to be a valuable asset to their property.
In the end, this tale of two halves – living space and workshop, past and present – has merged into one beautiful, continuing story of rural life. It’s a story made possible by a classic timber barn. One that was not just a steppingstone, but a cornerstone in building a rural dream.
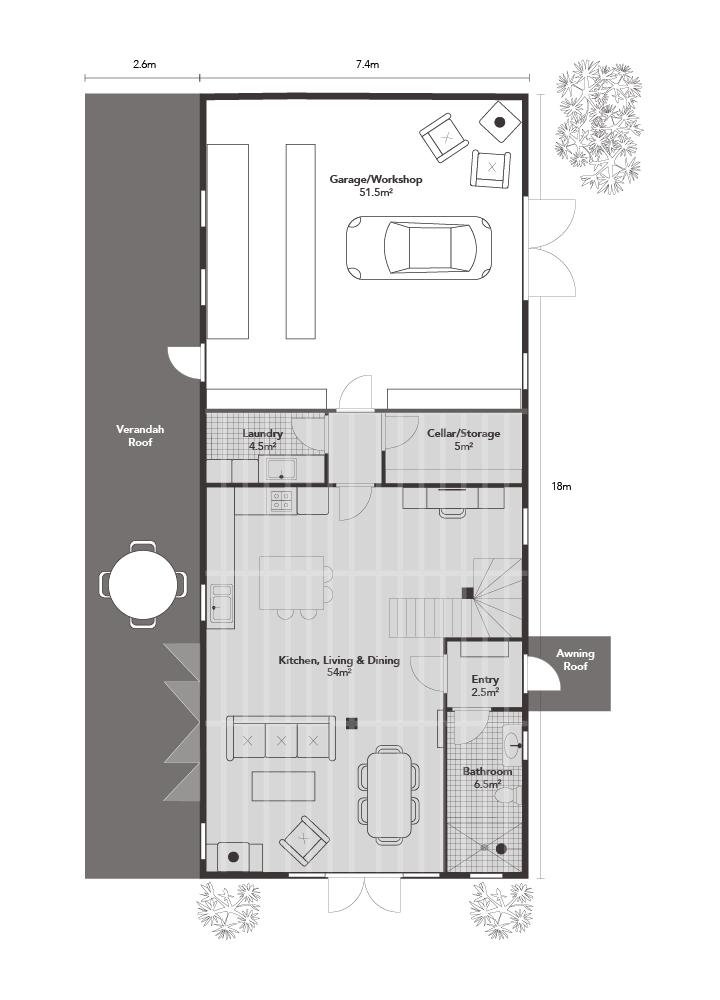
Buildings are supplied ready for installation to lock-up stage.
Painting, fixtures, and finishes, including the internal layout,
arranged by the customer.
This beautiful dual purpose timber barn was made possible by converting a PreCrafted Cedarspan 40CHL100 measuring 7.4m x 18m. Additional space is incorporated with an internal loft measuring 7.2m x 10.8m and a 2.6m deep verandah spanning the full 18m length to one side.
Amongst other extensive personalisations, it features an upgrade to Weathertex Natural, handcrafted western red cedar doors and windows as well as Colorbond® roofing in “Wallaby”. These customers further personalised their design with gable windows, bi-fold doors and double glazing.
Following installation, Paul and Lisa added a pergola and a verandah to each gable end and an extensive solar panel system that provides electricity to the barn.
All measurements are approximate.
Looking to create the timber barn of your dreams?
Download our Design Price Guide and start creating your special place.
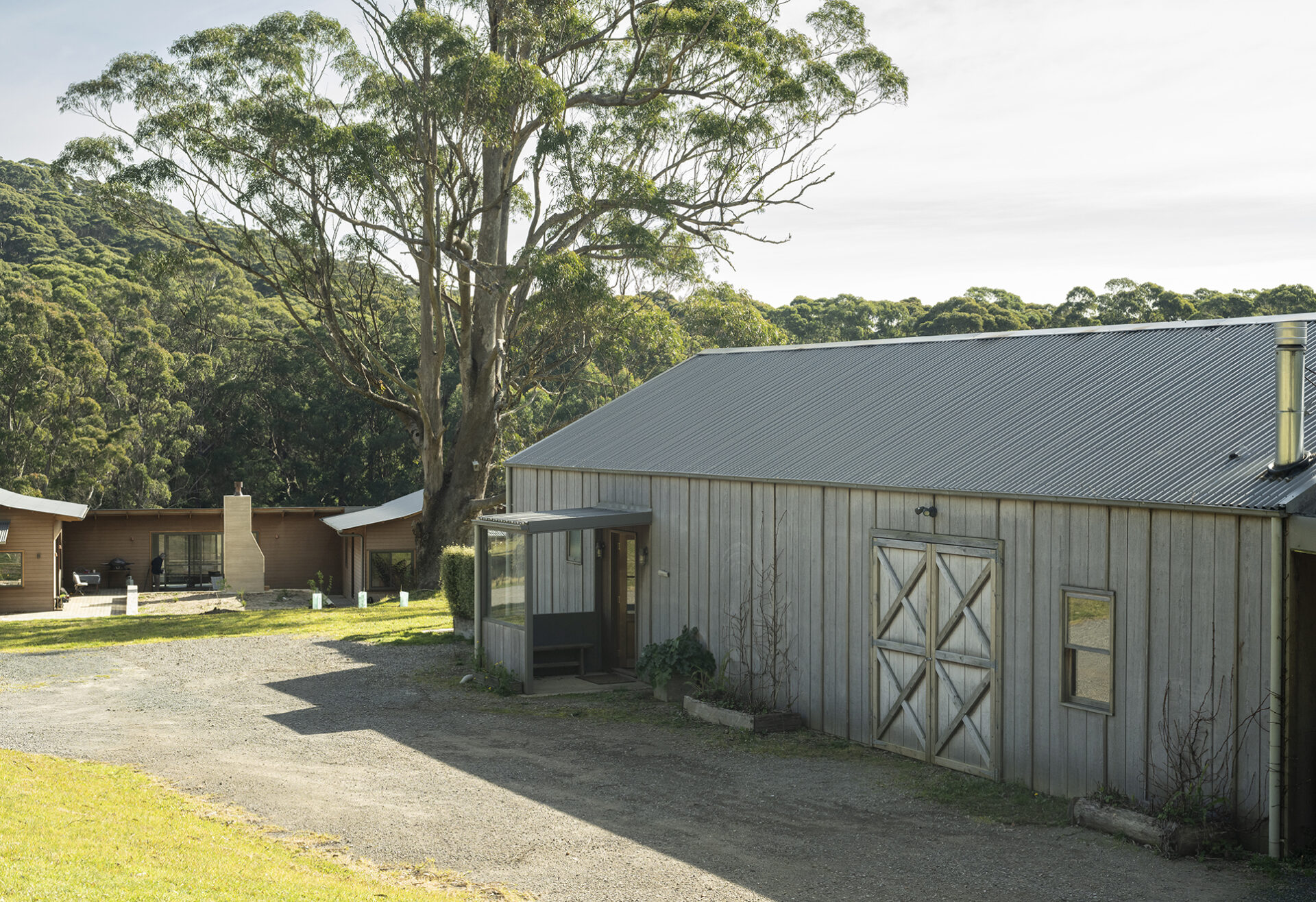
Already downloaded our Design Price Guide and ready to take the next step?
Let’s meet. Book a callback from one of our friendly team.

